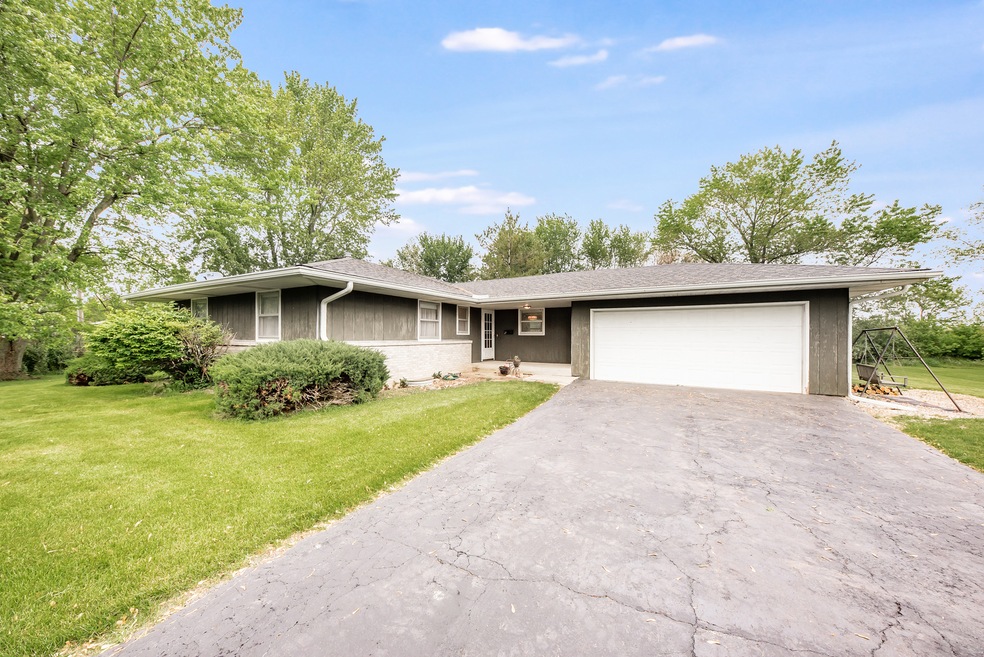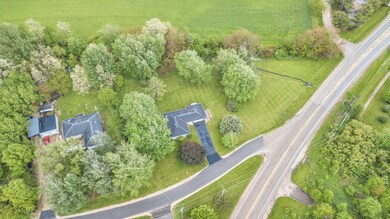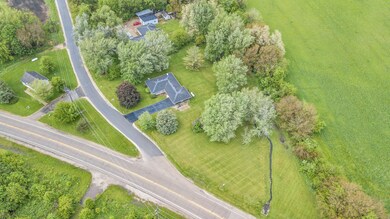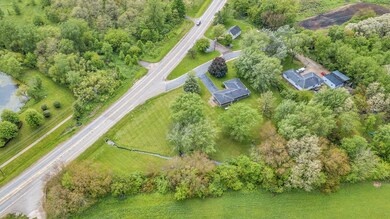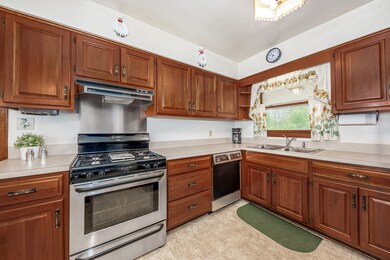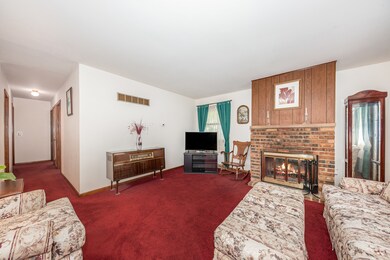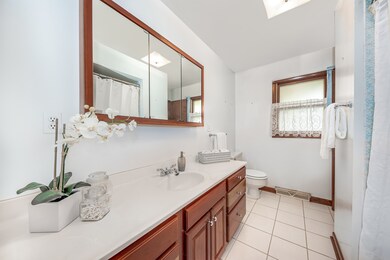
6670 Wing Rd Yorkville, IL 60560
Estimated Value: $323,000 - $354,000
Highlights
- Horses Allowed On Property
- 1.61 Acre Lot
- Ranch Style House
- Yorkville Middle School Rated A-
- Mature Trees
- 2 Car Attached Garage
About This Home
As of July 2022COUNTRY LIVING right in the city in this 1.61 ACRE parcel in UNINCORPORATED Yorkville, IL. Zoned AGRICULTURAL (AG1) horses and farm animals allowed. If you ever dreamed of having your own little farmette, this is your chance! This 3 bedroom, 1.5 bath RANCH home with a full unfinished basement, wood burning fireplace & EXTRA deep 2 car garage has been lovingly cared for and maintained for the last 30+ years. ALL APPLIANCES STAY. Just minutes from Raging Waves Water Park, downtown Yorkville, downtown Oswego, the Fox River, Bicentennial Riverfront Walk, Marge Cline Whitewater Course, restaurants, shopping, kayaking, hiking and more. Easy access to Route 47, Route 71, I-88 & I-55. AWARD winning SCHOOL DISTRICT #115! NEW ROOF (2013), NEW HVAC with humidifier (2010), NEW WHOLE HOUSE GENERATOR 2022. HURRY here, you know it WON'T LAST! This home is in an estate sale and is being sold in AS IS condition.
Last Agent to Sell the Property
Kettley & Co. Inc. - Yorkville License #475174798 Listed on: 05/27/2022
Home Details
Home Type
- Single Family
Est. Annual Taxes
- $4,143
Lot Details
- 1.61 Acre Lot
- Lot Dimensions are 314.9x421.7x333.7x98.4
- Paved or Partially Paved Lot
- Mature Trees
- Wooded Lot
- Backs to Trees or Woods
Parking
- 2 Car Attached Garage
- Garage Door Opener
- Driveway
- Parking Included in Price
Home Design
- Ranch Style House
- Asphalt Roof
- Concrete Perimeter Foundation
- Cedar
Interior Spaces
- 1,208 Sq Ft Home
- Ceiling Fan
- Wood Burning Fireplace
- Drapes & Rods
- Entrance Foyer
- Family Room with Fireplace
- Family or Dining Combination
- Partially Carpeted
Kitchen
- Range
- Dishwasher
Bedrooms and Bathrooms
- 3 Bedrooms
- 3 Potential Bedrooms
- Bathroom on Main Level
- Soaking Tub
Laundry
- Laundry in unit
- Dryer
- Washer
Unfinished Basement
- Basement Fills Entire Space Under The House
- Sump Pump
Schools
- Circle Center Grade Elementary School
- Yorkville Middle School
- Yorkville High School
Horse Facilities and Amenities
- Horses Allowed On Property
Utilities
- Central Air
- Heating System Uses Propane
- 150 Amp Service
- Power Generator
- Well
- Water Softener is Owned
- Private or Community Septic Tank
- Satellite Dish
Listing and Financial Details
- Senior Tax Exemptions
- Homeowner Tax Exemptions
- Senior Freeze Tax Exemptions
Ownership History
Purchase Details
Home Financials for this Owner
Home Financials are based on the most recent Mortgage that was taken out on this home.Similar Homes in the area
Home Values in the Area
Average Home Value in this Area
Purchase History
| Date | Buyer | Sale Price | Title Company |
|---|---|---|---|
| Bauer Templin Family Trust | $280,000 | Kramer Daniel J |
Mortgage History
| Date | Status | Borrower | Loan Amount |
|---|---|---|---|
| Open | Bauer Templin Family Trust | $265,000 |
Property History
| Date | Event | Price | Change | Sq Ft Price |
|---|---|---|---|---|
| 07/18/2022 07/18/22 | Sold | $272,500 | -2.6% | $226 / Sq Ft |
| 05/30/2022 05/30/22 | Pending | -- | -- | -- |
| 05/27/2022 05/27/22 | For Sale | $279,900 | -- | $232 / Sq Ft |
Tax History Compared to Growth
Tax History
| Year | Tax Paid | Tax Assessment Tax Assessment Total Assessment is a certain percentage of the fair market value that is determined by local assessors to be the total taxable value of land and additions on the property. | Land | Improvement |
|---|---|---|---|---|
| 2023 | $1,241 | $89,846 | $22,331 | $67,515 |
| 2022 | $1,241 | $80,986 | $22,044 | $58,942 |
| 2021 | $4,143 | $77,095 | $22,044 | $55,051 |
| 2020 | $4,224 | $73,990 | $22,000 | $51,990 |
| 2019 | $4,313 | $70,756 | $21,313 | $49,443 |
| 2018 | $4,462 | $68,656 | $21,313 | $47,343 |
| 2017 | $4,517 | $67,507 | $20,956 | $46,551 |
| 2016 | $4,648 | $65,752 | $20,531 | $45,221 |
| 2015 | $2,427 | $60,739 | $18,790 | $41,949 |
| 2014 | -- | $58,741 | $18,790 | $39,951 |
| 2013 | -- | $58,741 | $18,790 | $39,951 |
Agents Affiliated with this Home
-
Magdalena Emmert

Seller's Agent in 2022
Magdalena Emmert
Kettley & Co. Inc. - Yorkville
(317) 372-8251
13 in this area
105 Total Sales
-
Kathi Petricek

Buyer's Agent in 2022
Kathi Petricek
Fathom Realty IL LLC
(630) 215-7498
1 in this area
33 Total Sales
Map
Source: Midwest Real Estate Data (MRED)
MLS Number: 11416914
APN: 05-03-300-009
- 2034 Ingemunson Ln
- 1887 Wren Rd
- 2171 Bluebird Ln
- 505 Timber Oak Ln
- 2081 Ingemunson Ln
- 911 Fawn Ridge Ct Unit B
- 851 Hampton Ln
- 2036 Wren Rd
- 1959 Country Hills Dr
- 1819 Country Hills Dr
- 2212 Country Hills Dr
- 602 Greenfield Turn
- 762 Greenfield Turn
- 761 Greenfield Turn
- 522 Coach Rd
- 8216 Shadow Creek Ln
- 2241 Kingsmill St
- 64 Crooked Creek Dr
- Lot 22 Shadow Creek Ln
- 5697 Whitetail Ridge Lot 49 Dr
- 6670 Wing Rd
- 6610 Wing Rd
- 8721 State Route 126
- 1103 Hampton Ln Unit 3
- 1101 Hampton Ln Unit 223
- 1101 Hampton Ln
- 1123 Hampton Ln
- 1093 Hampton Ln
- 1125 Hampton Ln
- 1091 Hampton Ln
- 8780 State Route 126
- 1135 Hampton Ln
- 1085 Hampton Ln
- 1137 Hampton Ln
- 1137 Hampton Ln Unit 2
- 1083 Hampton Ln Unit 225
- 1147 Hampton Ln
- 1077 Hampton Ln
- 1149 Hampton Ln
- 1075 Hampton Ln
