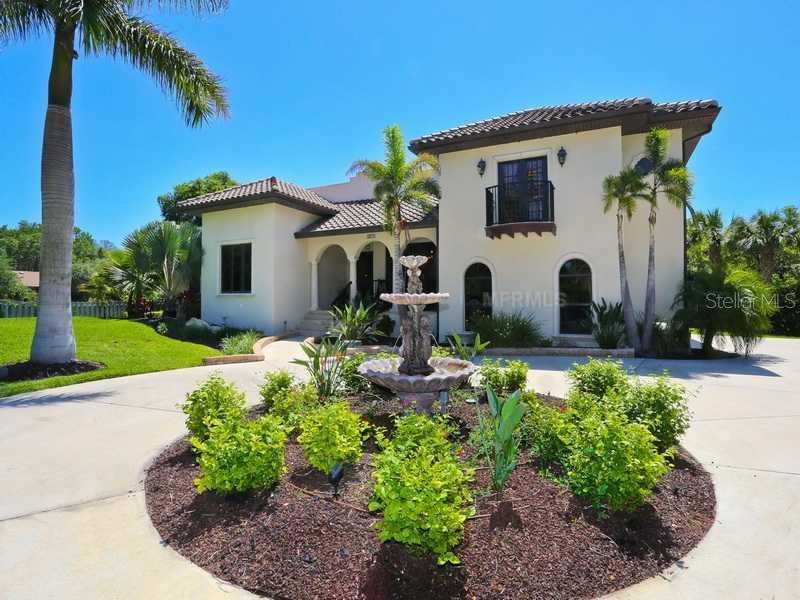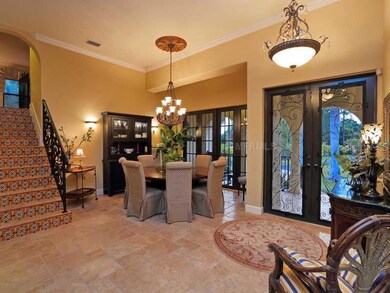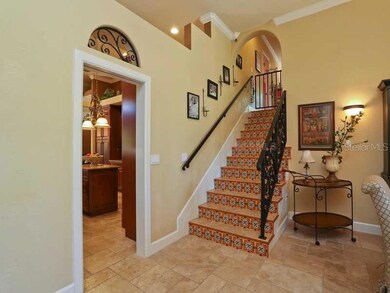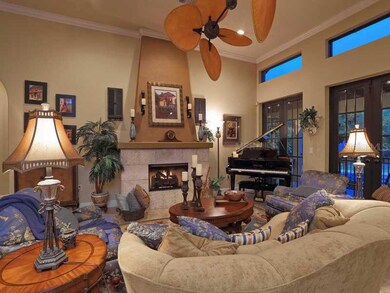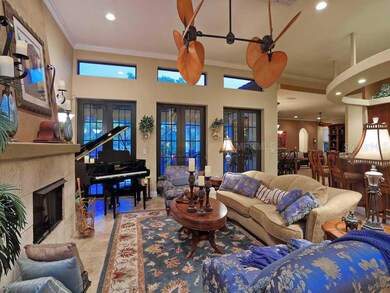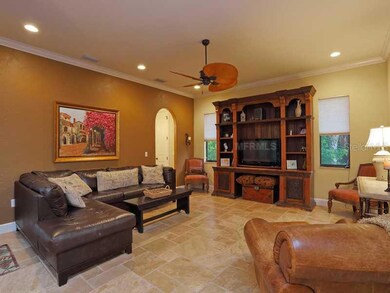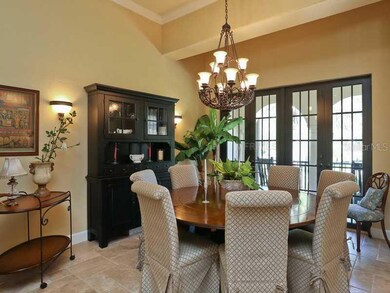
6671 Hanoverian Cir Nokomis, FL 34275
Mission Valley Estates NeighborhoodEstimated Value: $1,249,000 - $2,330,000
Highlights
- Heated Indoor Pool
- Open Floorplan
- Wood Flooring
- Laurel Nokomis School Rated A-
- Creek or Stream View
- Main Floor Primary Bedroom
About This Home
As of August 2013Beauty, quality and peaceful elegance greet you from every room in this timelessly designed Mediterranean style home that has been carefully maintained by the owner. It is situated on 1.34 acres of landscaped property. Expect to be amazed upon enteringthrough the private, elegant security gate and the moment you walk through the front door of this 3924SF home. This property has 4BR, 4 1/2 BA, bonus room, office with built-in cabinets and dual desks, all-house water purification, volume ceilings, landscape lighting, open floor plan, crown molding, formal dining room, beautiful Travetine tile, and 3 stall garage. The family sized kitchen features beautiful soft touch maple cabinetry, granite countertops, stainless steel appliances, large gas stove, pantry, curved breakfast bar, dual dishwasher, double oven and an island, enough to satisfy any gourmet chef. The large master bedroom has an oversized walk-in closet. The master bath has large granite counters with dual sinks, spa/hydro massage tub, bidetand walk-in shower. The formal living room greets you with a fireplace, dry bar with a wine refrigerator. The lanai area is made for entertaining and features a salt-water pool and spa. This property has water access to Fox Creek, perfect for kayakingand SUP and only a bike ride away from the Legacy Trail. This home is perfect for those seeking a quiet lifestyle, and is located minutes away from the Gulf beaches, dining, shopping and the Arts & Culture of Sarasota and Venice. Beautiful!
Last Agent to Sell the Property
KELLER WILLIAMS ISLAND LIFE REAL ESTATE License #3267001 Listed on: 06/12/2013

Last Buyer's Agent
KELLER WILLIAMS ISLAND LIFE REAL ESTATE License #3267001 Listed on: 06/12/2013

Home Details
Home Type
- Single Family
Est. Annual Taxes
- $5,341
Year Built
- Built in 2007
Lot Details
- 1.34 Acre Lot
- Property fronts a freshwater canal
- Northwest Facing Home
- Oversized Lot
- Well Sprinkler System
- Property is zoned RE2
Parking
- 3 Car Attached Garage
- Parking Pad
- Garage Door Opener
- Circular Driveway
- Open Parking
Home Design
- Spanish Architecture
- Bi-Level Home
- Slab Foundation
- Wood Frame Construction
- Tile Roof
- Block Exterior
- Stucco
Interior Spaces
- 3,918 Sq Ft Home
- Open Floorplan
- Dry Bar
- Crown Molding
- High Ceiling
- Gas Fireplace
- Blinds
- Family Room Off Kitchen
- Separate Formal Living Room
- Formal Dining Room
- Den
- Bonus Room
- Creek or Stream Views
- Laundry in unit
- Attic
Kitchen
- Eat-In Kitchen
- Built-In Convection Oven
- Range with Range Hood
- Recirculated Exhaust Fan
- Microwave
- Dishwasher
- Stone Countertops
- Solid Wood Cabinet
- Disposal
Flooring
- Wood
- Carpet
Bedrooms and Bathrooms
- 4 Bedrooms
- Primary Bedroom on Main
- Walk-In Closet
Home Security
- Security System Owned
- Storm Windows
- Fire and Smoke Detector
Eco-Friendly Details
- Ventilation
- Whole House Water Purification
Pool
- Heated Indoor Pool
- Saltwater Pool
- Vinyl Pool
- Spa
- Pool Tile
Schools
- Laurel Nokomis Elementary School
- Laurel Nokomis Middle School
- Venice Senior High School
Utilities
- Zoned Heating and Cooling
- Well
- Electric Water Heater
- Water Purifier
- Water Softener is Owned
- Septic Tank
- Cable TV Available
Community Details
- No Home Owners Association
- Mission Valley Community
- Mission Valley Est Sec B1 Subdivision
Listing and Financial Details
- Homestead Exemption
- Assessor Parcel Number 0381090006
Ownership History
Purchase Details
Purchase Details
Home Financials for this Owner
Home Financials are based on the most recent Mortgage that was taken out on this home.Purchase Details
Purchase Details
Purchase Details
Home Financials for this Owner
Home Financials are based on the most recent Mortgage that was taken out on this home.Purchase Details
Similar Homes in Nokomis, FL
Home Values in the Area
Average Home Value in this Area
Purchase History
| Date | Buyer | Sale Price | Title Company |
|---|---|---|---|
| Craig S Crowe & Jaimi F Crowe Revocable | -- | Attorney | |
| Crowe Craig S | $842,500 | Msc Title Inc | |
| Leyva John T | -- | Attorney | |
| Leyva John T | -- | -- | |
| Leyva John T | $119,000 | -- | |
| Vozzella Elaine G | -- | -- |
Mortgage History
| Date | Status | Borrower | Loan Amount |
|---|---|---|---|
| Open | Crowe Craig S | $560,000 | |
| Previous Owner | Leyva John T | $100,000 | |
| Previous Owner | Leyva John T | $700,000 | |
| Previous Owner | Leyva John T | $95,200 |
Property History
| Date | Event | Price | Change | Sq Ft Price |
|---|---|---|---|---|
| 08/30/2013 08/30/13 | Sold | $842,500 | -1.3% | $215 / Sq Ft |
| 07/23/2013 07/23/13 | Pending | -- | -- | -- |
| 06/12/2013 06/12/13 | For Sale | $854,000 | -- | $218 / Sq Ft |
Tax History Compared to Growth
Tax History
| Year | Tax Paid | Tax Assessment Tax Assessment Total Assessment is a certain percentage of the fair market value that is determined by local assessors to be the total taxable value of land and additions on the property. | Land | Improvement |
|---|---|---|---|---|
| 2024 | $12,161 | $892,169 | -- | -- |
| 2023 | $12,161 | $1,186,100 | $313,500 | $872,600 |
| 2022 | $11,473 | $1,121,800 | $221,700 | $900,100 |
| 2021 | $8,536 | $670,300 | $166,000 | $504,300 |
| 2020 | $8,344 | $640,800 | $166,900 | $473,900 |
| 2019 | $8,303 | $642,400 | $166,900 | $475,500 |
| 2018 | $7,994 | $618,000 | $172,900 | $445,100 |
| 2017 | $8,647 | $658,700 | $139,900 | $518,800 |
| 2016 | $8,949 | $669,200 | $125,800 | $543,400 |
| 2015 | $8,852 | $648,200 | $135,300 | $512,900 |
| 2014 | $8,048 | $418,190 | $0 | $0 |
Agents Affiliated with this Home
-
Michelle Hupp

Seller's Agent in 2013
Michelle Hupp
KELLER WILLIAMS ISLAND LIFE REAL ESTATE
(941) 773-5464
222 Total Sales
Map
Source: Stellar MLS
MLS Number: N5780779
APN: 0381-09-0006
- 950 Trotter St
- 1350 Mustang St
- 1279 Vermeer Dr
- 1653 Albino St
- 1526 Ewing St
- 1144 Hoover St
- 35 Castle Dr Unit 35
- 1077 Ruisdael Cir
- 2331 Mission Valley Blvd
- 1688 Lugano Cir
- 1733 Lugano Cir
- 1733 Lugano Cir
- 1733 Lugano Cir
- 1733 Lugano Cir
- 1733 Lugano Cir
- 1733 Lugano Cir
- 1733 Lugano Cir
- 1733 Lugano Cir
- 1733 Lugano Cir
- 1733 Lugano Cir
- 6671 Hanoverian Cir
- 1260 Hanoverian Cir
- 1480 Mackintosh Blvd
- 1440 Mackintosh Blvd
- Hanoverian Cir
- 1255 Hanoverian Cir
- 1500 Mackintosh Blvd
- 1251 Connemaral Cir
- 1245 Hanoverian Cir
- 1420 Mackintosh Blvd
- 1441 Mackintosh Blvd
- 1151 Shire St
- 1530 Mackintosh Blvd
- 1400 Mackintosh Blvd
- 1150 Shire St
- 1250 Connemaral Cir
- 1250 New Forest Cir
- 1521 Mackintosh Blvd
- 1240 Connemaral Cir
- 1220 New Forest Cir
