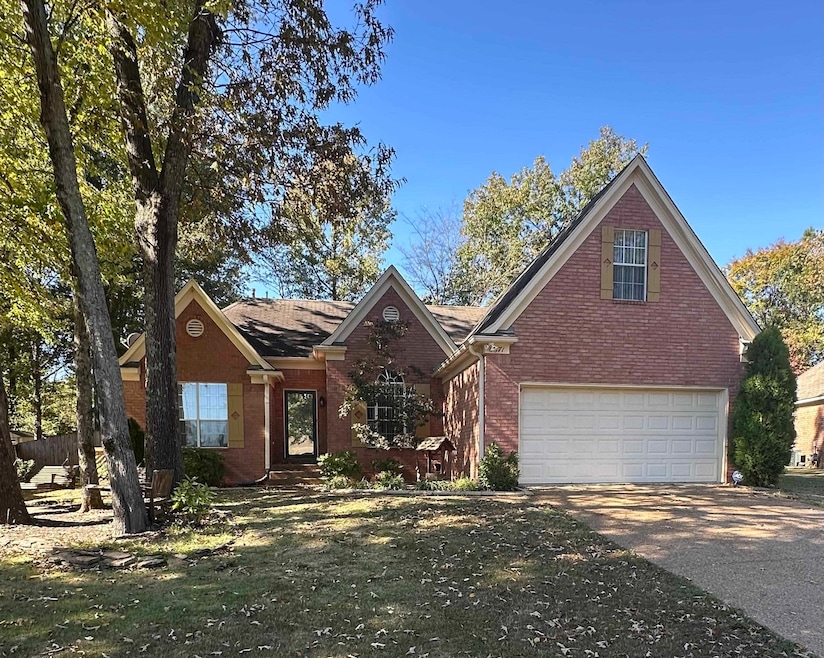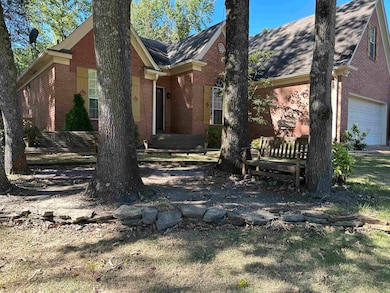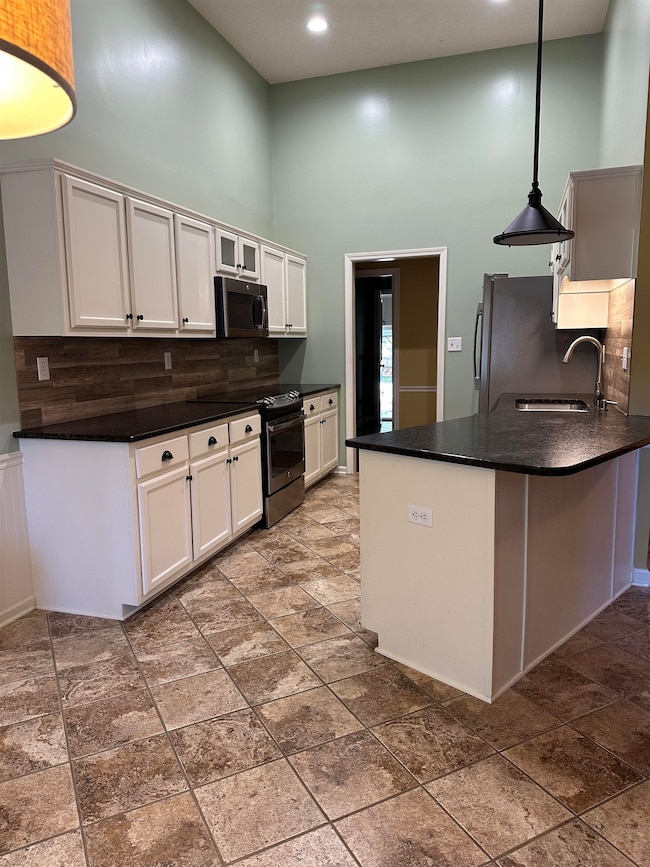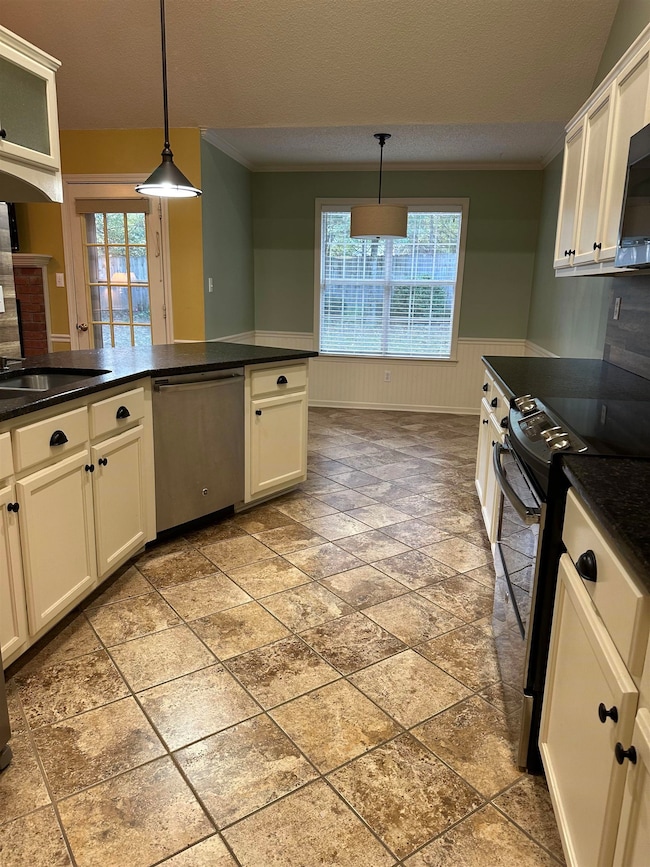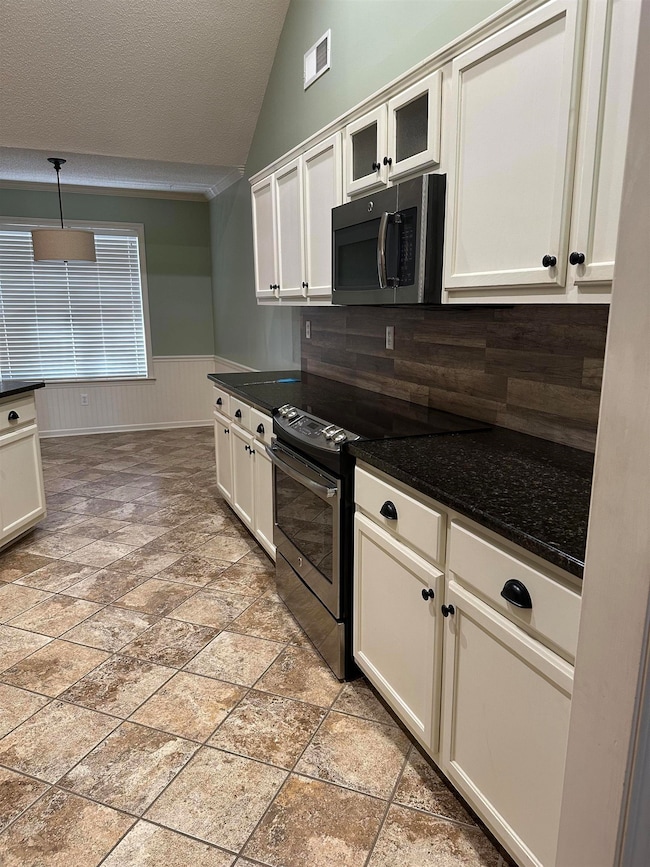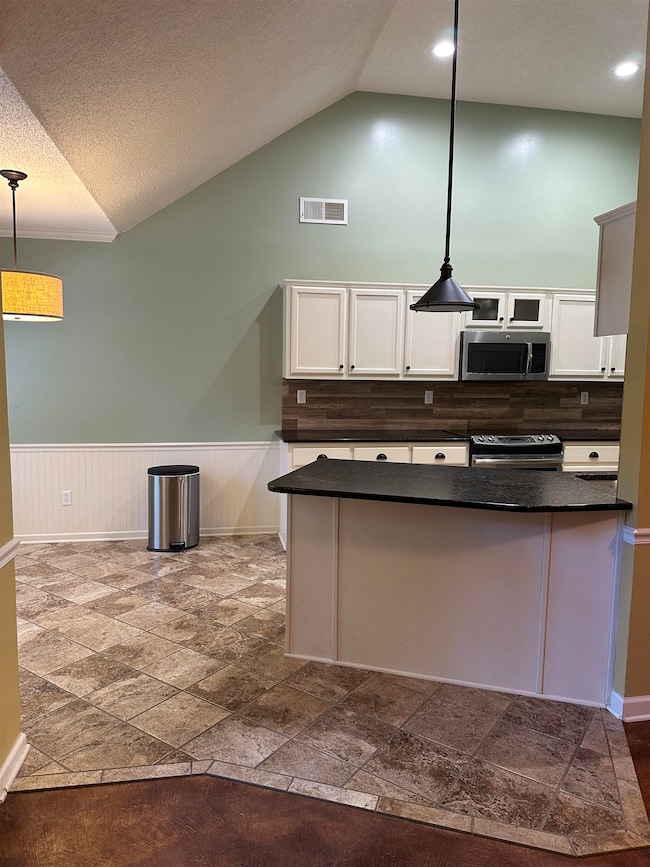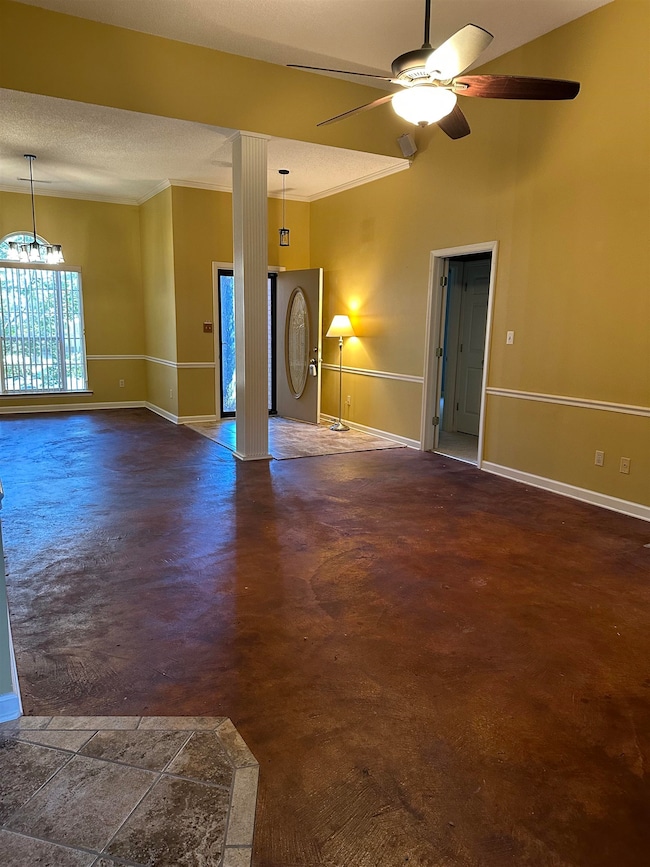6671 Hidden Fern Ct Memphis, TN 38135
Estimated payment $1,910/month
Highlights
- Vaulted Ceiling
- Traditional Architecture
- Main Floor Primary Bedroom
- Ellendale Elementary School Rated A
- Wood Flooring
- Whirlpool Bathtub
About This Home
This is a great Bartlett home in a nice cove lot. You'll enjoy the charming swings in the front yard. 3 bed split plan with/2 Baths and both bathrooms have heated tile floors! Solid surface counters in kitchen, some stained concrete, a large wired workshop in the backyard and a smaller storage shed also. Spacious eat-in kitchen and a dining room, 6x9 laundry room, gutters, patio and a 2 car garage. Included but not warranted are the following items, refrigerator, Maytag washer/dryer, TV above fireplace with surround sound speakers and a removable water fall feature on the dining room wall. Schedule to see your new home today and be in before the holidays! Quick possession!
Home Details
Home Type
- Single Family
Est. Annual Taxes
- $1,688
Year Built
- Built in 1995
Lot Details
- 0.28 Acre Lot
- Lot Dimensions are 69x144
- Wood Fence
- Few Trees
Home Design
- Traditional Architecture
Interior Spaces
- 2,040 Sq Ft Home
- 1.5-Story Property
- Smooth Ceilings
- Popcorn or blown ceiling
- Vaulted Ceiling
- Ceiling Fan
- 1 Fireplace
- Double Pane Windows
- Window Treatments
- Separate Formal Living Room
- Dining Room
- Bonus Room
- Attic
Kitchen
- Eat-In Kitchen
- Breakfast Bar
- Self-Cleaning Oven
- Microwave
- Dishwasher
- Disposal
Flooring
- Wood
- Partially Carpeted
- Concrete
- Tile
Bedrooms and Bathrooms
- 3 Main Level Bedrooms
- Primary Bedroom on Main
- Split Bedroom Floorplan
- Walk-In Closet
- 2 Full Bathrooms
- Whirlpool Bathtub
- Bathtub With Separate Shower Stall
Laundry
- Laundry Room
- Dryer
- Washer
Home Security
- Storm Doors
- Fire and Smoke Detector
Parking
- 2 Car Garage
- Workshop in Garage
- Front Facing Garage
- Garage Door Opener
Outdoor Features
- Cove
- Patio
Utilities
- Two cooling system units
- Central Heating and Cooling System
- Two Heating Systems
- Vented Exhaust Fan
- Heating System Uses Gas
Community Details
- Dawnhill Sec J Subdivision
Listing and Financial Details
- Assessor Parcel Number B0148H F00004
Map
Home Values in the Area
Average Home Value in this Area
Tax History
| Year | Tax Paid | Tax Assessment Tax Assessment Total Assessment is a certain percentage of the fair market value that is determined by local assessors to be the total taxable value of land and additions on the property. | Land | Improvement |
|---|---|---|---|---|
| 2025 | $1,688 | $77,875 | $15,550 | $62,325 |
| 2024 | $1,688 | $49,800 | $10,350 | $39,450 |
| 2023 | $2,550 | $49,800 | $10,350 | $39,450 |
| 2022 | $2,550 | $49,800 | $10,350 | $39,450 |
| 2021 | $2,590 | $49,800 | $10,350 | $39,450 |
| 2020 | $2,458 | $41,800 | $9,250 | $32,550 |
| 2019 | $2,458 | $41,800 | $9,250 | $32,550 |
| 2018 | $2,458 | $41,800 | $9,250 | $32,550 |
| 2017 | $1,718 | $41,800 | $9,250 | $32,550 |
| 2016 | $1,535 | $35,125 | $0 | $0 |
| 2014 | $1,535 | $35,125 | $0 | $0 |
Property History
| Date | Event | Price | List to Sale | Price per Sq Ft |
|---|---|---|---|---|
| 11/02/2025 11/02/25 | For Sale | $335,000 | -- | $164 / Sq Ft |
Purchase History
| Date | Type | Sale Price | Title Company |
|---|---|---|---|
| Quit Claim Deed | -- | None Listed On Document | |
| Warranty Deed | $156,000 | -- | |
| Warranty Deed | $156,000 | -- | |
| Interfamily Deed Transfer | -- | -- | |
| Interfamily Deed Transfer | -- | -- |
Mortgage History
| Date | Status | Loan Amount | Loan Type |
|---|---|---|---|
| Previous Owner | $110,000 | No Value Available |
Source: Memphis Area Association of REALTORS®
MLS Number: 10209036
APN: B0-148H-F0-0004
- 6647 Hidden Fern Ct
- 4150 Canna Hill Ct
- 4166 Hobbs Cove
- 4309 Garner Place
- 0 Egypt Central Rd Unit 10191682
- 6760 Hidden Fern Ln E
- 4260 Steffan Woods Cove
- 4019 Wood Hearth Cove
- 6699 Shady Ridge Cove
- 4382 Ellendale Rd
- 6656 Millgrove Park Dr
- 6509 Daybreak Dr
- 6841 Tree Breeze Cove
- 6886 Talcott Ln
- 6890 Talcott Ln
- 6896 Talcott Ln
- 6888 Talcott Ln
- 6900 Talcott Ln
- 6894 Talcott Ln
- 6884 Talcott Ln
- 6556 Brickmont Rd
- 6801 Autumnhill Ln
- 6671 Hidden Fern Ln E
- 6787 Spruce Hill Dr Unit 6787
- 6688 Millgrove Park Dr
- 4200 Trenton Dr
- 6472 Daybreak Dr
- 4199 Brookhill Ln
- 3858 Cherry Hill Ln
- 3753 Oakmoor Ct
- 6771 Oakmoor Cir S
- 6608 Sungate Dr S
- 6607 Sungate Dr S
- 6597 Sungate Dr S
- 6857 Dovefield Ln
- 6479 Stone Lake Dr
- 3780 Westridge Cove
- 6103 Yorkhill Dr
- 6103 Yorkhill Dr
- 4940 Grace View Ln
