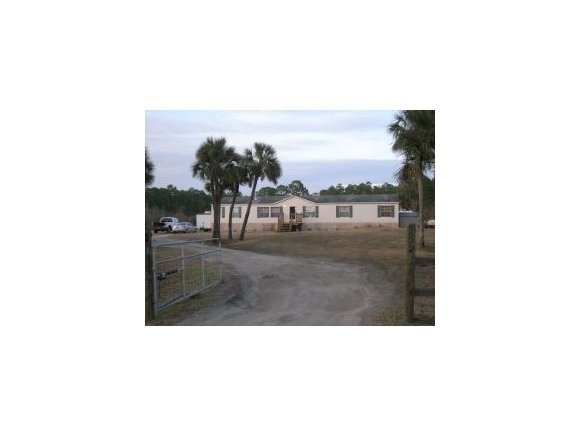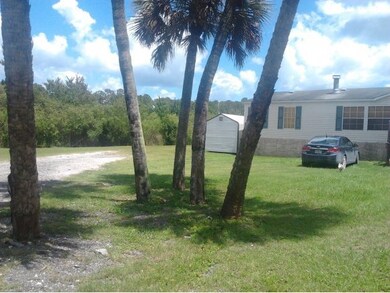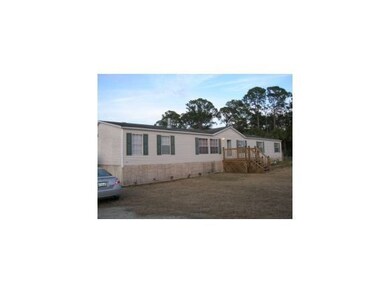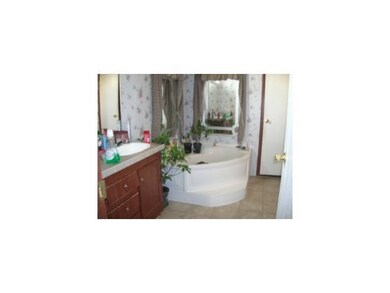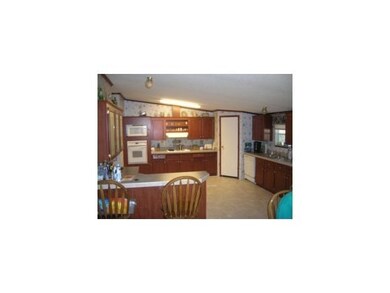
Highlights
- RV Access or Parking
- Wooded Lot
- Screened Porch
- Open Floorplan
- No HOA
- Skylights
About This Home
As of June 2018Just through the fence is a winding drive to this amazing home built in 2002. So much to talk about...you enter in the living room with wood burning fireplace go left to master bedroom with onsuite bath including double sinks,garden tub and separate shower. Back to the entrance and you will find the Dining area with built in dry bar and access to hugh covered screened deck with built in hot tub. The kitchen is open and has lots of prep space and breakfast bar. Please don''t miss the Addendum . '||chr(10)||'Addendum - Now if you turned right as you entered you would be at an Office or craft area or guest room with no closet. Then as you continue you are in a large nook area with desk area and room for even an upright piano just off the nook are Two bedrooms a full bath and laundry room. There is more an inlaw suite inclusive of Familyroom bath and bedroom. Could just be second master suite. Then we go out side the lot the home is on has an acre +/- fenced with chainlink. That leaves three acres left with one cleared and filled for a barn. Also there are two sheds and the structure built over water pump and treatment system.
Last Agent to Sell the Property
Patti Bradshaw
Coldwell Banker Res. R.E. Listed on: 07/08/2012
Last Buyer's Agent
Nancy Arnold
Coldwell Banker Residential RE
Property Details
Home Type
- Manufactured Home
Est. Annual Taxes
- $1,113
Year Built
- Built in 2002
Lot Details
- 4.6 Acre Lot
- Dirt Road
- South Facing Home
- Chain Link Fence
- Wooded Lot
Parking
- RV Access or Parking
Home Design
- Shingle Roof
- Vinyl Siding
Interior Spaces
- 2,280 Sq Ft Home
- 1-Story Property
- Open Floorplan
- Built-In Features
- Ceiling Fan
- Skylights
- Wood Burning Fireplace
- Family Room
- Screened Porch
- Laundry Room
Kitchen
- Breakfast Bar
- Electric Range
- Microwave
- Dishwasher
Flooring
- Carpet
- Laminate
Bedrooms and Bathrooms
- 4 Bedrooms
- Split Bedroom Floorplan
- Dual Closets
- Walk-In Closet
- In-Law or Guest Suite
- 3 Full Bathrooms
- Separate Shower in Primary Bathroom
Home Security
- Security System Owned
- Fire and Smoke Detector
Schools
- Fairglen Elementary School
- Cocoa Middle School
- Cocoa High School
Utilities
- Central Heating and Cooling System
- Septic Tank
Additional Features
- Patio
- Manufactured Home
Community Details
- No Home Owners Association
- Canaveral Groves Subd Per Sb 2 Pg 63 Subdivision
Listing and Financial Details
- Assessor Parcel Number 24351701000090000900
Ownership History
Purchase Details
Home Financials for this Owner
Home Financials are based on the most recent Mortgage that was taken out on this home.Purchase Details
Purchase Details
Home Financials for this Owner
Home Financials are based on the most recent Mortgage that was taken out on this home.Purchase Details
Purchase Details
Purchase Details
Similar Homes in Cocoa, FL
Home Values in the Area
Average Home Value in this Area
Purchase History
| Date | Type | Sale Price | Title Company |
|---|---|---|---|
| Warranty Deed | -- | None Available | |
| Quit Claim Deed | $1,000 | None Available | |
| Warranty Deed | $12,000 | Attorney | |
| Quit Claim Deed | -- | None Available | |
| Interfamily Deed Transfer | -- | -- | |
| Quit Claim Deed | $5,000 | -- |
Property History
| Date | Event | Price | Change | Sq Ft Price |
|---|---|---|---|---|
| 06/04/2018 06/04/18 | Sold | $170,000 | 0.0% | $75 / Sq Ft |
| 04/28/2018 04/28/18 | Pending | -- | -- | -- |
| 04/20/2018 04/20/18 | For Sale | $169,999 | +33.9% | $75 / Sq Ft |
| 09/25/2012 09/25/12 | Sold | $127,000 | -9.2% | $56 / Sq Ft |
| 07/14/2012 07/14/12 | Pending | -- | -- | -- |
| 07/08/2012 07/08/12 | For Sale | $139,900 | -- | $61 / Sq Ft |
Tax History Compared to Growth
Tax History
| Year | Tax Paid | Tax Assessment Tax Assessment Total Assessment is a certain percentage of the fair market value that is determined by local assessors to be the total taxable value of land and additions on the property. | Land | Improvement |
|---|---|---|---|---|
| 2023 | $78 | $6,250 | $6,250 | $0 |
| 2022 | $72 | $6,250 | $0 | $0 |
| 2021 | $55 | $3,000 | $3,000 | $0 |
| 2020 | $56 | $3,000 | $3,000 | $0 |
| 2019 | $57 | $3,000 | $3,000 | $0 |
| 2018 | $54 | $2,700 | $2,700 | $0 |
| 2017 | $56 | $675 | $0 | $0 |
| 2016 | $58 | $2,700 | $2,700 | $0 |
| 2015 | $56 | $2,700 | $2,700 | $0 |
| 2014 | $57 | $2,700 | $2,700 | $0 |
Agents Affiliated with this Home
-

Seller's Agent in 2018
Jonathan Williams
Florida Lifestyle Realty LLC
(321) 720-8866
738 Total Sales
-
M
Buyer's Agent in 2018
Marcus Johnson
LaRocque & Co., Realtors
-
P
Seller's Agent in 2012
Patti Bradshaw
Coldwell Banker Res. R.E.
-
N
Buyer's Agent in 2012
Nancy Arnold
Coldwell Banker Residential RE
Map
Source: Space Coast MLS (Space Coast Association of REALTORS®)
MLS Number: 644627
APN: 24-35-17-01-00009.0-0008.00
- 0 Doug Williams Ave Unit A4476066
- 0 Doug Williams Ave Unit 1047169
- 000 Doug Williams Ave
- 0003 Jason Ave
- 003 Jason Ave
- 0 Key Deer Ave Unit 1043128
- 0 Key Deer Ave Unit 1043121
- 0 Satellite Blvd Unit A4476061
- 2801 Satellite Blvd
- 0 Satellite Blvd Unit 1025227
- 0 Satellite Blvd Unit 1025226
- 0 Satellite Blvd Unit 1025224
- 0 Jason Ave
- 0000 Jennelle Lot 24 Ave
- 0 Keydeer Ave Unit 1043136
- 0 Reese Ave Unit 1040848
- 0 Alisa St Unit A4476064
- 6776 Key Deer Ave
- 00 Olkowski Ave
- 0 Nicole Way
