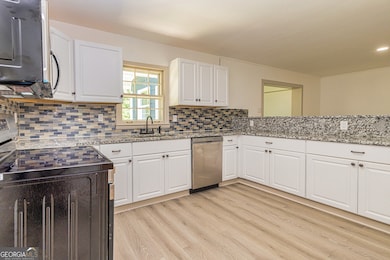
$295,000
- 4 Beds
- 2 Baths
- 2,053 Sq Ft
- 241 Lost Lake Way
- Villa Rica, GA
Welcome to this charming 4-bedroom, 2-bath ranch home nestled in the peaceful Lost Lake community of Villa Rica. This home offers an inviting open floor plan with vaulted ceilings, a cozy fireplace in the living room, and plenty of natural light throughout. The kitchen features ample cabinet space, a breakfast area, and a separate dining area—perfect for both everyday living and entertaining. The
Tina Bantin Dwelli Inc.





