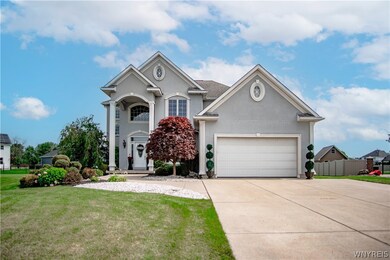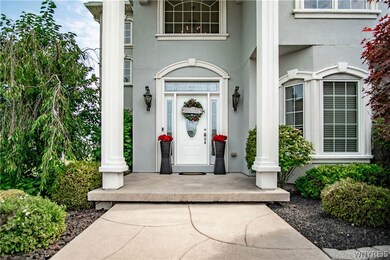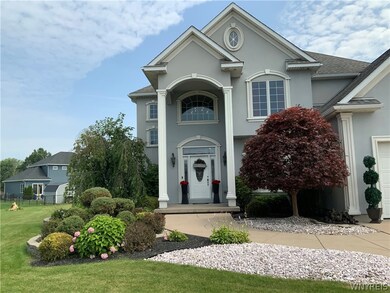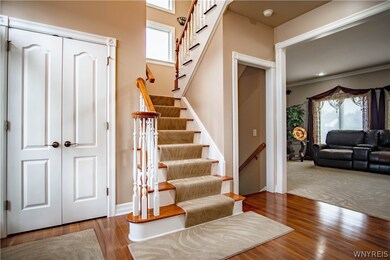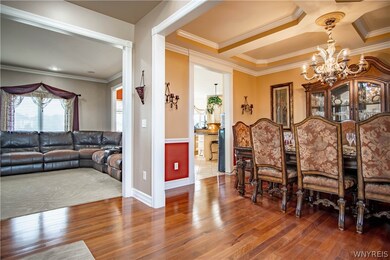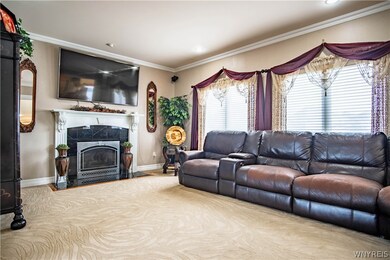
$479,900
- 3 Beds
- 2.5 Baths
- 2,017 Sq Ft
- 2781 Thornwoods Dr
- Niagara Falls, NY
Beautifully Maintained Colonial with Bonus Room & Backyard Oasis!!!Welcome to this stunning and meticulously cared-for, one owner Colonial, offering 2,017 sqft of comfortable living space plus an additional approximately 200 sqft bonus room currently used as a 4th bedroom—ideal for guests, a home office, or creative studio. This 3-bedroom, 2.5-bath home seamlessly blends classic charm with
Janelle Rohring Keller Williams Realty WNY

