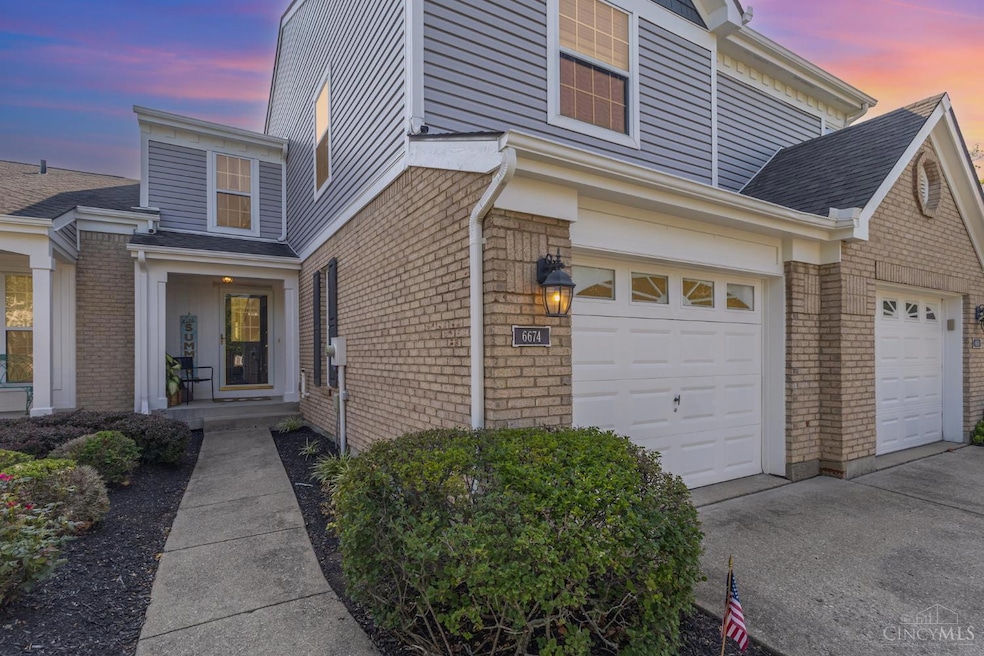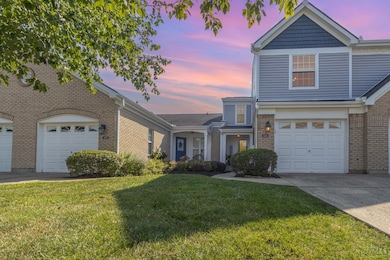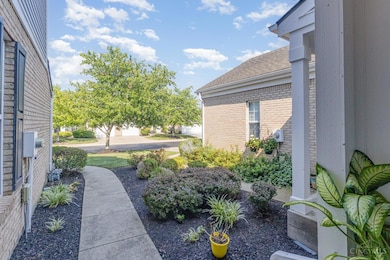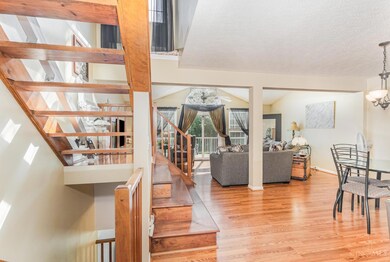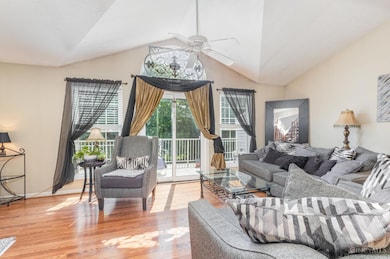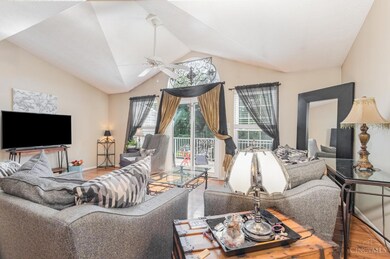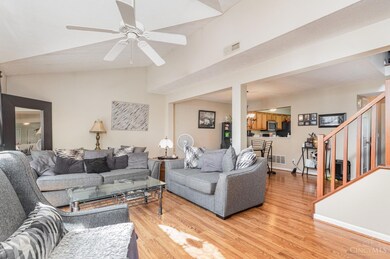Estimated payment $2,384/month
Highlights
- Open-Concept Dining Room
- Deck
- Transitional Architecture
- Mason Intermediate Elementary School Rated A
- Vaulted Ceiling
- Wood Flooring
About This Home
Welcome to this spacious 2-bedroom, 2.5-bath, two-story townhouse offering comfort and functionality. The main level features wood flooring throughout and an open layout that flows seamlessly into the living area, with direct access to a private deck. Upstairs, vaulted ceilings add a sense of space and light. The full finished basement includes a walkout to a lower patio, and works beautifully as an in-law suite. An attached garage provides added convenience with direct entry into the unit. This well-maintained home combines indoor and outdoor living with multiple walkout spaces and versatile living areas. The community amenities include: Pool with clubhouse, Tennis courts, basketball, playground, walking trails, community social events and more. Schedule your showing today!
Townhouse Details
Home Type
- Townhome
Est. Annual Taxes
- $4,096
Year Built
- Built in 1995
Lot Details
- 945 Sq Ft Lot
- Private Entrance
HOA Fees
- $356 Monthly HOA Fees
Parking
- 1 Car Attached Garage
- Front Facing Garage
- Garage Door Opener
- Driveway
Home Design
- Transitional Architecture
- Entry on the 1st floor
- Brick Exterior Construction
- Poured Concrete
- Shingle Roof
- Vinyl Siding
Interior Spaces
- 2,123 Sq Ft Home
- 2-Story Property
- Vaulted Ceiling
- Ceiling Fan
- Vinyl Clad Windows
- Insulated Windows
- Open-Concept Dining Room
- Laundry in unit
Kitchen
- Eat-In Kitchen
- Oven or Range
- Microwave
- Dishwasher
- Disposal
Flooring
- Wood
- Vinyl
Bedrooms and Bathrooms
- 2 Bedrooms
- Walk-In Closet
- Dual Vanity Sinks in Primary Bathroom
- Bathtub
Finished Basement
- Walk-Out Basement
- Basement Fills Entire Space Under The House
Outdoor Features
- Deck
- Patio
Utilities
- Forced Air Heating and Cooling System
- Heating System Uses Gas
- Gas Water Heater
- Water Softener
Community Details
Overview
- Association fees include association dues
Pet Policy
- Pets Allowed
Map
Home Values in the Area
Average Home Value in this Area
Tax History
| Year | Tax Paid | Tax Assessment Tax Assessment Total Assessment is a certain percentage of the fair market value that is determined by local assessors to be the total taxable value of land and additions on the property. | Land | Improvement |
|---|---|---|---|---|
| 2024 | $4,097 | $100,960 | $24,500 | $76,460 |
| 2023 | $3,735 | $77,731 | $10,675 | $67,056 |
| 2022 | $3,686 | $77,732 | $10,675 | $67,057 |
| 2021 | $3,492 | $77,732 | $10,675 | $67,057 |
| 2020 | $3,338 | $63,714 | $8,750 | $54,964 |
| 2019 | $3,069 | $63,714 | $8,750 | $54,964 |
| 2018 | $3,079 | $63,714 | $8,750 | $54,964 |
| 2017 | $2,703 | $52,206 | $7,291 | $44,916 |
| 2016 | $2,784 | $52,206 | $7,291 | $44,916 |
| 2015 | $2,790 | $52,206 | $7,291 | $44,916 |
| 2014 | $2,796 | $48,790 | $6,810 | $41,980 |
| 2013 | $2,802 | $62,630 | $8,750 | $53,880 |
Property History
| Date | Event | Price | List to Sale | Price per Sq Ft |
|---|---|---|---|---|
| 09/17/2025 09/17/25 | Price Changed | $320,000 | -1.5% | $151 / Sq Ft |
| 08/05/2025 08/05/25 | For Sale | $325,000 | -- | $153 / Sq Ft |
Purchase History
| Date | Type | Sale Price | Title Company |
|---|---|---|---|
| Warranty Deed | $136,000 | Prodigy Title | |
| Warranty Deed | $166,000 | First Title | |
| Deed | $135,870 | -- |
Mortgage History
| Date | Status | Loan Amount | Loan Type |
|---|---|---|---|
| Previous Owner | $121,082 | FHA | |
| Previous Owner | $132,800 | Purchase Money Mortgage | |
| Previous Owner | $135,870 | New Conventional |
Source: MLS of Greater Cincinnati (CincyMLS)
MLS Number: 1849762
APN: 16-29-438-008
- 6668 Pondfield Ln
- 6565 Covefield Ct
- 6550 Villagefield Dr
- 6768 Pondfield Ln Unit 271E
- 4427 Towneside Ct
- 6788 Summer Field Dr
- 4109 Old Manchester Ct
- 6551 Farmbrooke Ct
- 6545 Farmbrooke Ct
- 3920 Sandtrap Cir Unit 3920
- 4762 Flagstone Dr
- 6309 Inverness Way
- 6416 Inverness Way
- 4465 Black Oak Ln
- 3900 St Andrews Ct
- 6441 Eagleview Dr
- 6486 Prestwick Ct
- 6572 Eagle View Dr
- 4379 English Oak Ct Unit 38302
- 4023 Fieldsedge Dr
- 6671 Foxfield Dr
- 440 David Ln
- 6389 Willow Ln
- 4233 N Haven Dr
- 3333 Crescent Falls Way
- 443 Lockhaven Ct
- 7629 Watercrest Ct
- 4242 Hanover Dr
- 204 Sherwood Green Ct
- 1009 Four Seasons Dr
- 4277 Fontenay Unit 14304
- 7402 Twin Fountains Dr
- 228 N Mason Montgomery Rd
- 5550 Club Park Dr
- 1100 Snider Rd
- 5133 Franklin Park St
- 4259 Spyglass Hill Unit 4259
- 4981 Bridge Ln
- 5204 Franklin Park St
