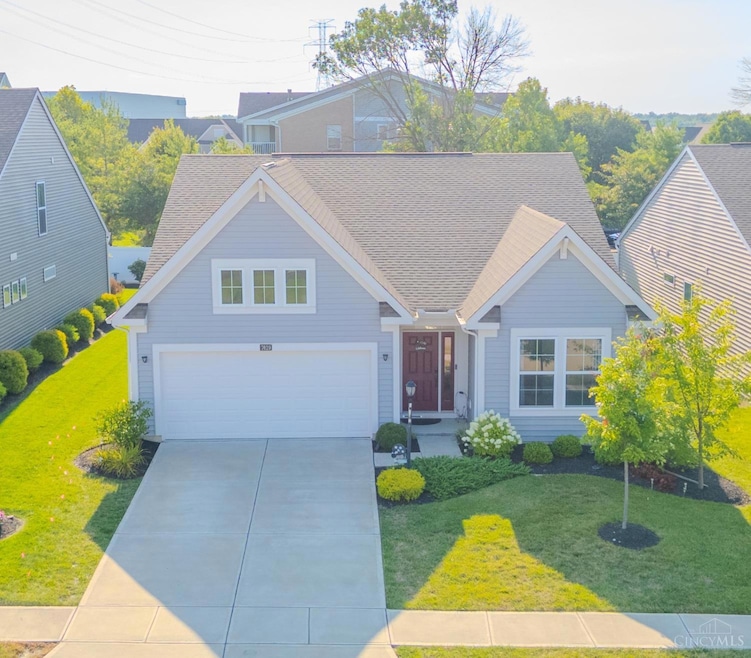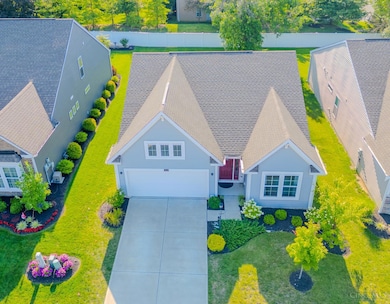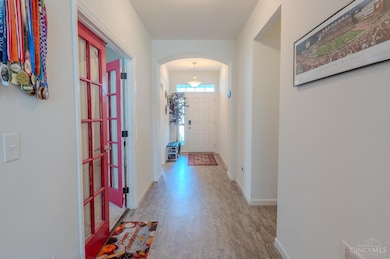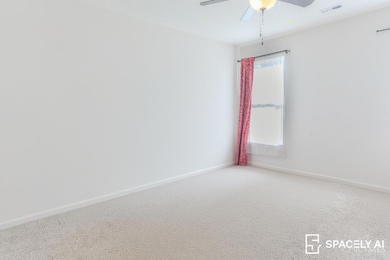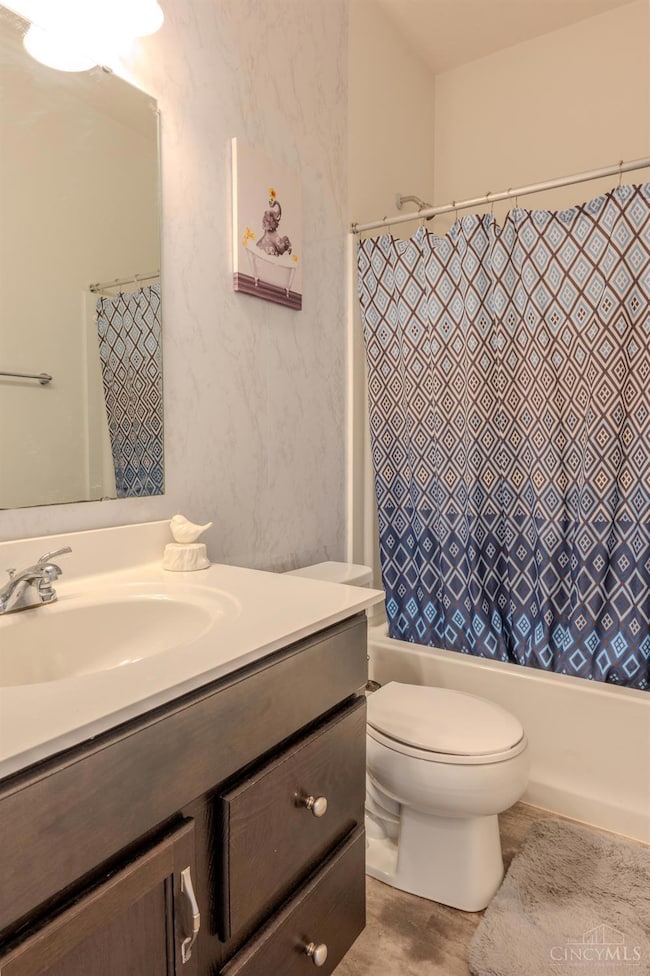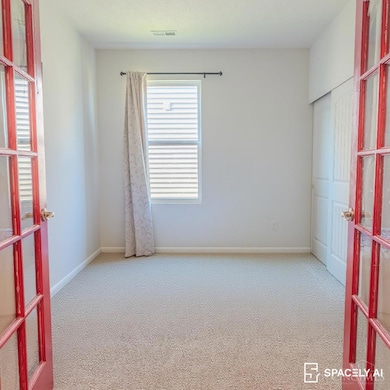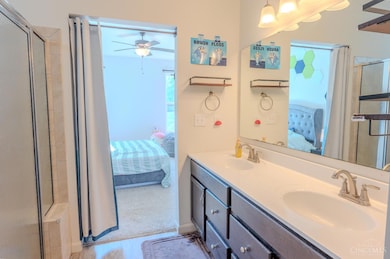7629 Watercrest Ct Mason, OH 45039
Landen Neighborhood
3
Beds
2
Baths
1,716
Sq Ft
6,957
Sq Ft Lot
Highlights
- Open-Concept Dining Room
- Traditional Architecture
- Porch
- Kings Junior High School Rated A-
- Cul-De-Sac
- Butlers Pantry
About This Home
Charming single-story home in Maineville! This 3-bedroom, 2-bath home offers an open floor plan with plenty of natural light and a spacious kitchen. Enjoy a private backyard with Gazebo and patio, perfect for relaxing or entertaining. The primary suite features a full bath and ample closet space. Additional highlights include an attached two-car garage with ample space, Water Softener & Reverse Osmosis and whole house water filter. Conveniently located in a quiet cul-de-sac with easy access to parks, shopping, and dining. Community amenities include walking trails. Ready for immediate occupancy!
Home Details
Home Type
- Single Family
Est. Annual Taxes
- $6,590
Year Built
- Built in 2020
Lot Details
- 6,957 Sq Ft Lot
- Cul-De-Sac
- Cleared Lot
HOA Fees
- $180 Monthly HOA Fees
Parking
- 2 Car Attached Garage
- Garage Door Opener
- Driveway
- Off-Street Parking
Home Design
- Traditional Architecture
- Brick Exterior Construction
- Poured Concrete
- Shingle Roof
- Vinyl Siding
Interior Spaces
- 1,716 Sq Ft Home
- 1-Story Property
- Ceiling height of 9 feet or more
- Ceiling Fan
- Recessed Lighting
- Chandelier
- Vinyl Clad Windows
- Insulated Windows
- Double Hung Windows
- Sliding Windows
- French Doors
- Panel Doors
- Entrance Foyer
- Open-Concept Dining Room
- Laminate Flooring
- Fire and Smoke Detector
Kitchen
- Butlers Pantry
- Oven or Range
- Microwave
- Dishwasher
- Kitchen Island
- Solid Wood Cabinet
- Disposal
Bedrooms and Bathrooms
- 3 Bedrooms
- Walk-In Closet
- Dressing Area
- 2 Full Bathrooms
Outdoor Features
- Patio
- Exterior Lighting
- Porch
Utilities
- Central Air
- Heating Available
- Water Softener
Listing and Financial Details
- No Smoking Allowed
Community Details
Pet Policy
- Pets Allowed
Map
Source: MLS of Greater Cincinnati (CincyMLS)
MLS Number: 1861926
APN: 16-22-426-010
Nearby Homes
- 3110 Grand Falls Blvd
- 3224 Grand Falls Blvd Unit D
- 3244 Grand Falls Blvd Unit 33I
- 3216 Grand Falls Blvd Unit B33
- 3268 Snowcreek Falls Ln
- 3333 Crescent Falls Way
- 3432 Hidden Falls Ct
- 7411 Victoria Falls Ave
- 7826 Columbia Rd
- 2885 Chaise Ln
- 7818 Hackney Cir
- 7846 Hackney Cir
- 7881 Hackney Cir
- 7860 Hackney Cir
- 2675 Carriagegate Ln
- 3444 Cutter Ln
- 7940 Stablegate Ln
- 2497 Candlemakers Ln
- 8309 Marigold Ln
- 7609 Mansion Cir
- 3333 Crescent Falls Way
- 2675 Carriagegate Ln
- 8390 Old Orchard Ln
- 4233 N Haven Dr
- 4023 Fieldsedge Dr
- 440 David Ln
- 6671 Foxfield Dr
- 3501 Montgomery Rd
- 3580 Steeplechase Ln
- 443 Lockhaven Ct
- 8502 Sugar Maple Dr
- 5550 Club Park Dr
- 8685 Woolstone Ct
- 204 Sherwood Green Ct
- 1942 Walnut St
- 7402 Twin Fountains Dr
- 9980 Hanover Way
- 6389 Willow Ln
- 4242 Hanover Dr
- 1409 Grandin Rd
