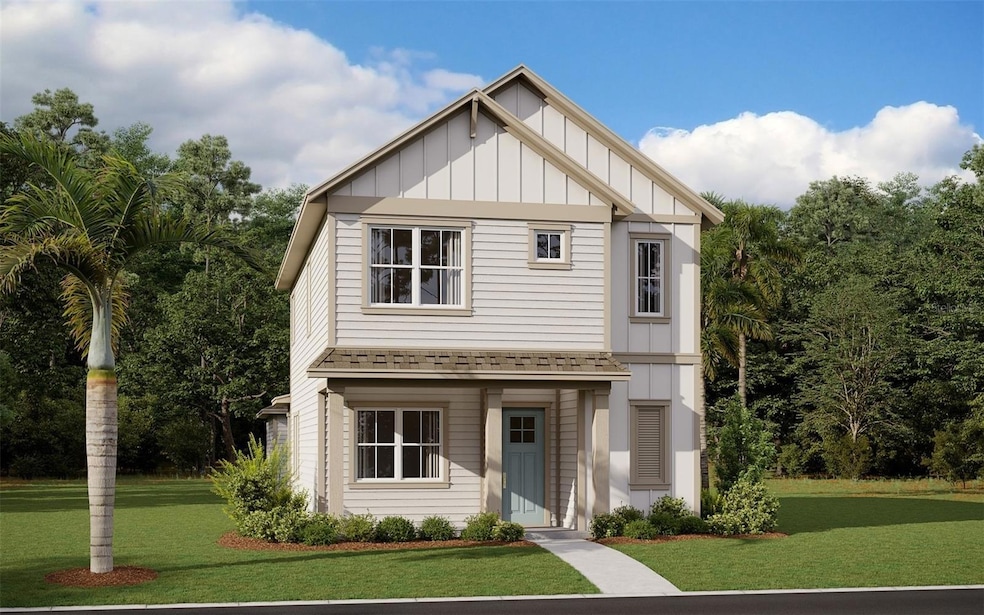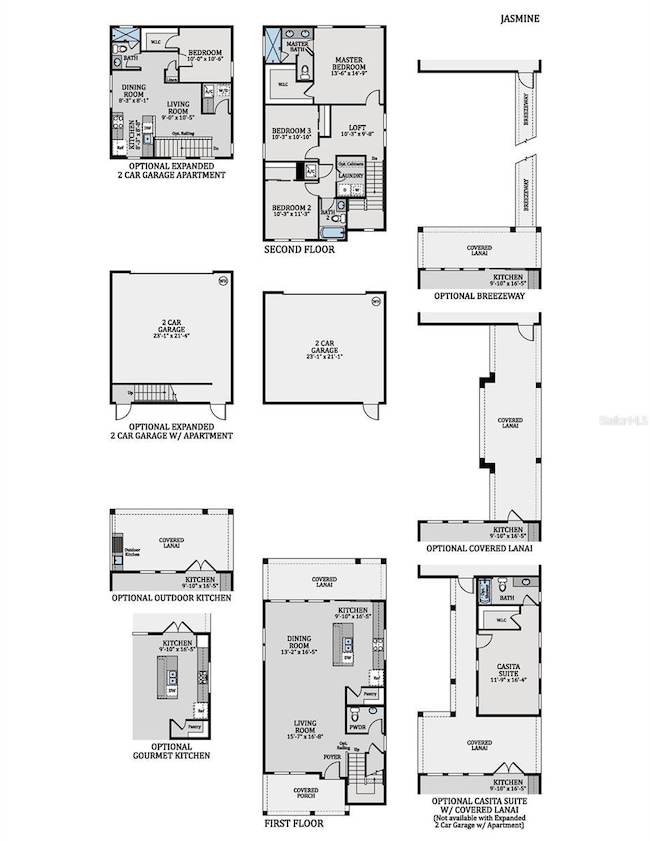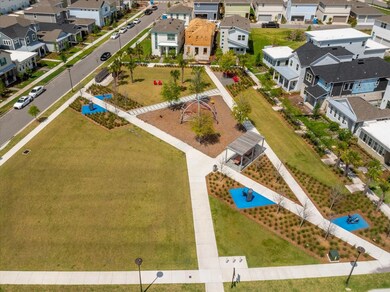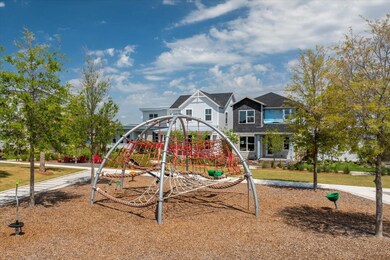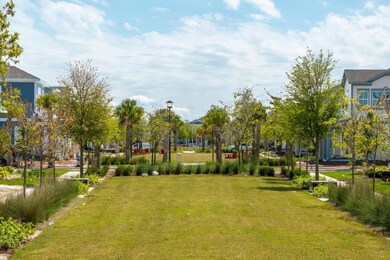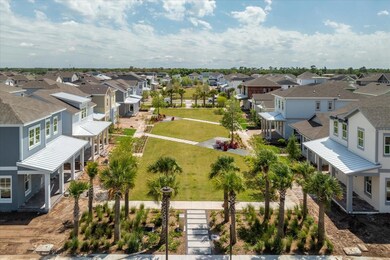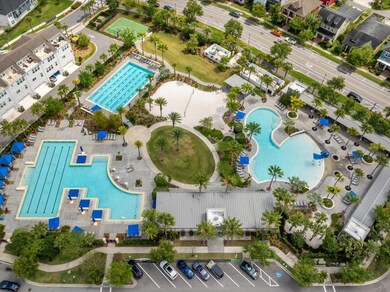6674 Wake St St. Cloud, FL 34771
Estimated payment $2,842/month
Highlights
- Under Construction
- In Ground Pool
- Solid Surface Countertops
- Harmony Community School Rated 9+
- Open Floorplan
- 2 Car Attached Garage
About This Home
One or more photo(s) has been virtually staged. Under Construction. Welcome to 6674 Wake Street, a beautifully appointed Jasmine floorplan home in Weslyn Park, featuring 3 bedrooms, 2.5 baths, and a 2-car garage, designed with modern living in mind. Throughout the home, you’ll find a striking interior palette with rich coffee-tone cabinetry paired with bright white countertops in the kitchen and bathrooms, and warm wood-look flooring that flows through the main living spaces to create a cohesive, inviting feel. The open layout connects the kitchen, dining, and great room areas, making it ideal for entertaining and day-to-day life, while additional features such as the in-law suite, bright natural light, and thoughtful finishes enhance both style and function for a perfect family home.
Listing Agent
OLYMPUS EXECUTIVE REALTY INC Brokerage Phone: 407-469-0090 License #3227493 Listed on: 08/22/2025
Open House Schedule
-
Saturday, November 22, 20251:00 to 5:00 pm11/22/2025 1:00:00 PM +00:0011/22/2025 5:00:00 PM +00:00Add to Calendar
-
Sunday, November 23, 20251:00 to 5:00 pm11/23/2025 1:00:00 PM +00:0011/23/2025 5:00:00 PM +00:00Add to Calendar
Home Details
Home Type
- Single Family
Est. Annual Taxes
- $1,000
Year Built
- Built in 2025 | Under Construction
Lot Details
- 4,080 Sq Ft Lot
- Lot Dimensions are 44x120
- North Facing Home
- Property is zoned PUD
HOA Fees
- $138 Monthly HOA Fees
Parking
- 2 Car Attached Garage
Home Design
- Home is estimated to be completed on 12/31/25
- Bi-Level Home
- Slab Foundation
- Frame Construction
- Shingle Roof
Interior Spaces
- 2,089 Sq Ft Home
- Open Floorplan
- Sliding Doors
- Living Room
- Dining Room
- Inside Utility
- Laundry Room
- Fire and Smoke Detector
Kitchen
- Eat-In Kitchen
- Built-In Convection Oven
- Cooktop
- Microwave
- Dishwasher
- Solid Surface Countertops
- Disposal
Flooring
- Carpet
- Ceramic Tile
Bedrooms and Bathrooms
- 3 Bedrooms
- Split Bedroom Floorplan
- Walk-In Closet
Schools
- Voyager K-8 Elementary And Middle School
- Tohopekaliga High School
Utilities
- Central Heating and Cooling System
- Thermostat
- Underground Utilities
- Electric Water Heater
- Fiber Optics Available
Additional Features
- Reclaimed Water Irrigation System
- In Ground Pool
Listing and Financial Details
- Home warranty included in the sale of the property
- Visit Down Payment Resource Website
- Tax Lot 46
- Assessor Parcel Number 01-25-31-5541-0001-0460
- $1,557 per year additional tax assessments
Community Details
Overview
- Association fees include pool
- Artemis Lifestyles Association, Phone Number (407) 725-4830
- Built by Craft Homes
- Weslyn Park Subdivision, Jasmine Floorplan
- The community has rules related to deed restrictions, fencing
Recreation
- Community Playground
- Community Pool
Map
Home Values in the Area
Average Home Value in this Area
Property History
| Date | Event | Price | List to Sale | Price per Sq Ft |
|---|---|---|---|---|
| 08/23/2025 08/23/25 | Price Changed | $497,379 | 0.0% | $270 / Sq Ft |
| 08/22/2025 08/22/25 | For Sale | $497,379 | -9.1% | $238 / Sq Ft |
| 08/14/2025 08/14/25 | For Sale | $547,379 | -- | $297 / Sq Ft |
Source: Stellar MLS
MLS Number: G5101190
- 6670 Wake St
- 6678 Wake St
- 6682 Wake St
- 6673 Wake St
- 6660 Wake St
- 6690 Wake St
- 2924 Garden Trail Bend
- 2918 Sailhouse Dr
- 2914 Sailhouse Dr
- 2926 Sailhouse Dr
- 6644 Wake St
- 6682 Saunter Dr
- 2916 Caravan Path
- 2952 Garden Trail Bend
- 2987 Garden Trail Bend
- 2956 Garden Trail Bend
- 2964 Garden Trail Bend
- 2968 Garden Trail Bend
- 2976 Garden Trail Bend
- 2980 Garden Trail Bend
- 2930 Sailhouse Dr
- 2951 Sailhouse Dr
- 2952 Embark Trail Unit D134
- 2963 Embark Trail
- 2975 Embark Trail
- 6718 Sherpa Trail Unit A
- 3012 Polaris Dr
- 6552 Barnstorm Way
- 6547 Rover Way
- 6493 Cyrils Dr
- 2928 Voyager Ave
- 10774 Pahokee Beach Place
- 6451 Cyrils Dr
- 6423 Cyrils Dr
- 2962 Scout St
- 5715 Sundial Terrace
- 2739 Sunkissed Dr
- 6443 Cyrils Dr
- 2970 Voyager Ave
- 5636 Quiet Palm Loop
