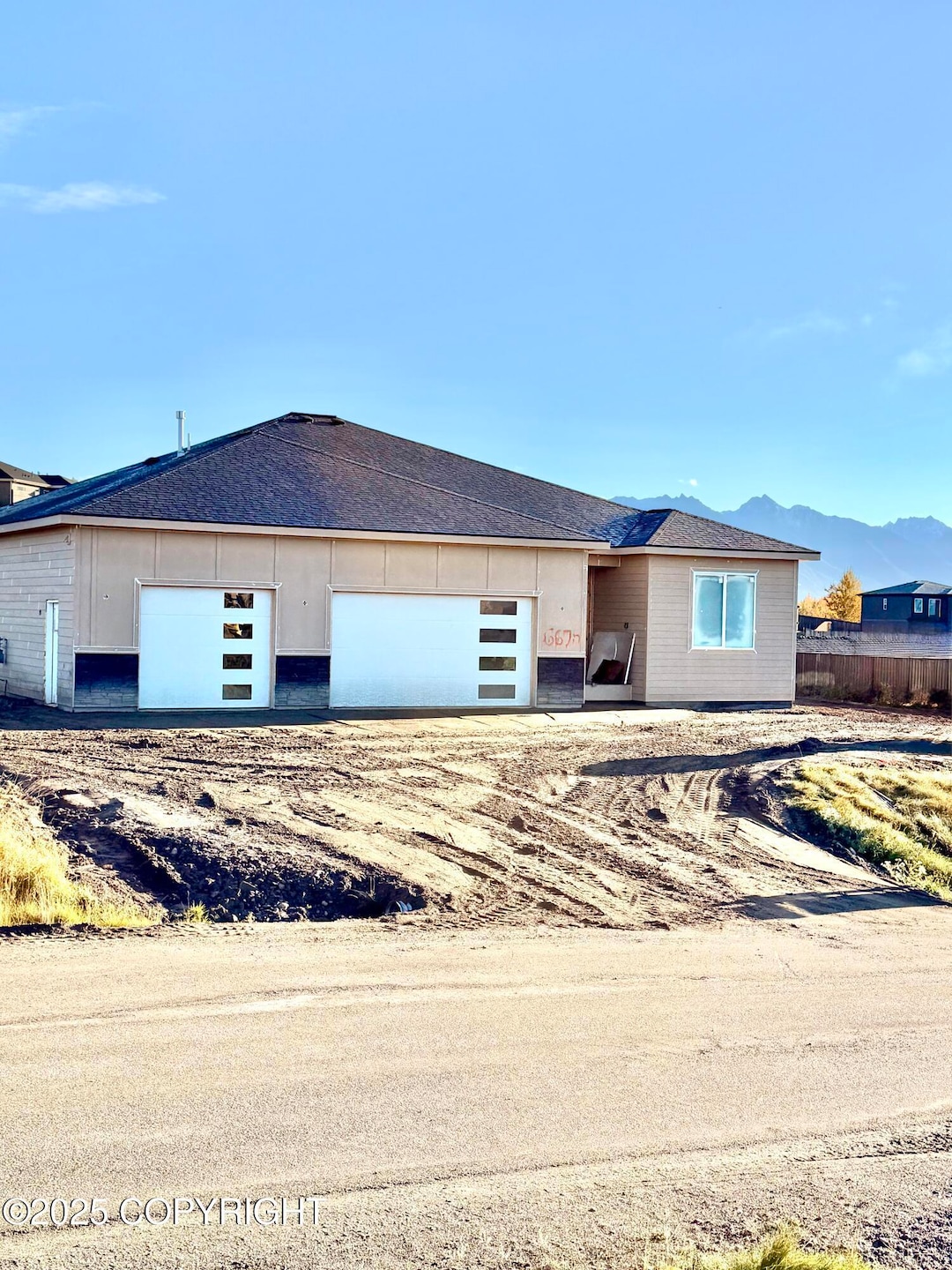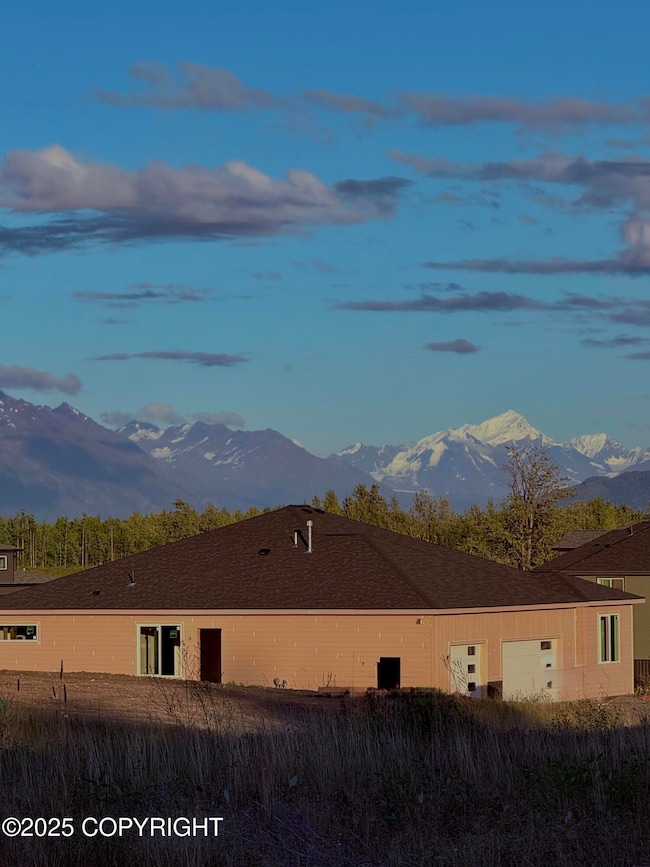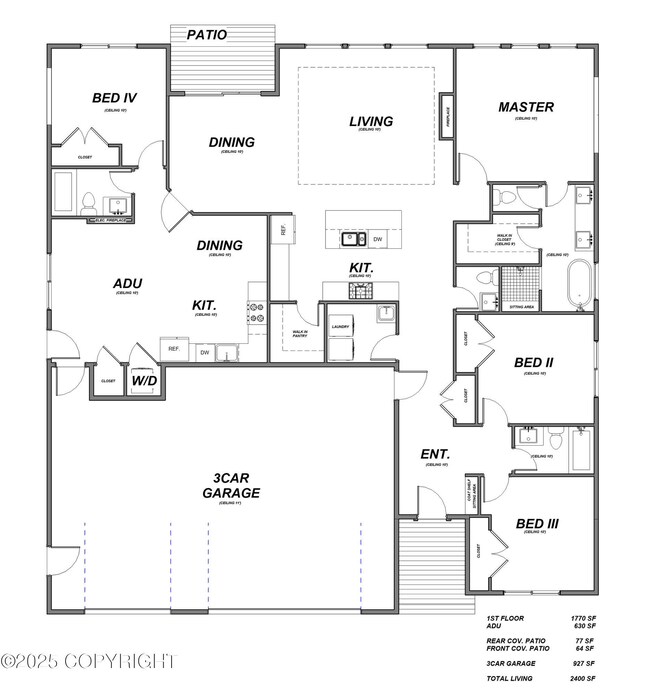6675 E Gateway Dr Palmer, AK 99645
Gateway NeighborhoodEstimated payment $3,889/month
Highlights
- Under Construction
- Quartz Countertops
- 3 Car Attached Garage
- Deck
- Fireplace
- In-Law or Guest Suite
About This Home
New Construction Ranch home with In-Law Suite! The Eagle Peak III allows for flexible multi-generational living all on one level. The 10 foot tall ceilings and 8 ft doors throughout make this home feel spacious and sprawling. The 7 ft windows in the living room will allow for sunlight to pour in! Main area of home has 3 BR & 2.5 BA. In-law suite has 1 BR, 1 BA, kitchen, living area + W/D closet.Finishes to include LVP flooring in main areas of home, carpet in the bedrooms, quartz counters throughout, stainless steel appliances, tile backsplash, and composite decking. The primary suite will feature a soaking tub along with a custom walk-in tile shower.
Currently at framing stage and could still accommodate upgrades & modifications. Estimated Completion date 11.15.25 - Still time to pick cabinets, flooring, paint, counter tops, tile, and lighting.
If this home isn't exactly what you are looking for, we have several other lots and plans to choose from. Contact us today to make your new home vision come to life.
Home Details
Home Type
- Single Family
Est. Annual Taxes
- $749
Year Built
- Built in 2025 | Under Construction
Lot Details
- 0.5 Acre Lot
- Property is zoned UNZ, Not Zoned-all MSB but Palmer/Wasilla/Houston
HOA Fees
- $6 Monthly HOA Fees
Parking
- 3 Car Attached Garage
- Attached Carport
Home Design
- Wood Frame Construction
- Shingle Roof
- Composition Roof
- Asphalt Roof
Interior Spaces
- 2,400 Sq Ft Home
- Ceiling Fan
- Fireplace
- Fire and Smoke Detector
- Property Views
Kitchen
- Oven or Range
- Gas Cooktop
- Dishwasher
- Quartz Countertops
Flooring
- Carpet
- Tile
Bedrooms and Bathrooms
- 4 Bedrooms
- In-Law or Guest Suite
- Soaking Tub
Outdoor Features
- Deck
Schools
- Machetanz Elementary School
- Teeland Middle School
- Colony High School
Utilities
- Forced Air Heating System
- Septic Tank
Community Details
- View Point At The Ranch Association, Phone Number (907) 357-1771
- Built by Mountain Ridge Custom Homes
Listing and Financial Details
- Home warranty included in the sale of the property
Map
Home Values in the Area
Average Home Value in this Area
Tax History
| Year | Tax Paid | Tax Assessment Tax Assessment Total Assessment is a certain percentage of the fair market value that is determined by local assessors to be the total taxable value of land and additions on the property. | Land | Improvement |
|---|---|---|---|---|
| 2025 | $749 | $58,500 | $58,500 | -- |
| 2024 | $749 | $58,500 | $58,500 | -- |
| 2023 | $736 | $58,500 | $58,500 | $0 |
| 2022 | $812 | $58,500 | $58,500 | $0 |
| 2021 | $895 | $58,500 | $58,500 | $0 |
Property History
| Date | Event | Price | List to Sale | Price per Sq Ft |
|---|---|---|---|---|
| 06/02/2025 06/02/25 | For Sale | $725,000 | -- | $302 / Sq Ft |
Source: Alaska Multiple Listing Service
MLS Number: 25-6556
APN: 8049B02L003
- 6645 E Gateway Dr
- 2154 S Sanctuary Dr
- 6730 E Exquisite Dr
- 2317 S Sanctuary Dr
- 2206 S Sanctuary Dr
- 2445 S Sanctuary Dr
- 2425 S Sunrise View Cir
- 2330 S Star View Cir
- 6779 E Preservation Dr
- 6628 E Preservation Dr
- L7 B1 S Skyward View Cir
- 2545 S Sunrise View Cir
- 2176 S Skyward View Cir
- 2540 S Sunrise View Cir
- 2600 S Sanctuary Dr
- 2344 S Skyward View Cir
- 2189 S Skyward View Cir
- 2317 S Skyward View Cir
- 2652 S Sarah Lynn View Cir
- 3261 S Charming Valley Loop
- 8500 E Cottrell-Campus Dr Unit 8502 E Cottrell Campus Dr
- 5830 E Columbus Way Unit 6
- 1630 N Winding Brook Loop Unit B
- 1650 N Winding Brook Loop Unit B
- 4006 E Steven Dr Unit 15
- 4008 E Steven Dr Unit 26
- 3002 E Mikey Cir
- 3235 E Cottle Loop
- 2651 E Quiet Cir Unit A3
- 2651 E Quiet Cir Unit D2
- 2651 E Quiet Cir Unit C12
- 2651 E Quiet Cir Unit A4
- 2605 E Quiet Cir Unit 2605-1
- 7500 E Ashmore Ave
- 7650 E Ashmore Ave Unit 1
- 3058 N Greentree St
- 9910 E Trennie Loop Unit 4
- 5645 E Bogard Rd Unit 7
- 5744 E Beaver Ave Unit 3
- 5645 E Beaver Ave Unit F




