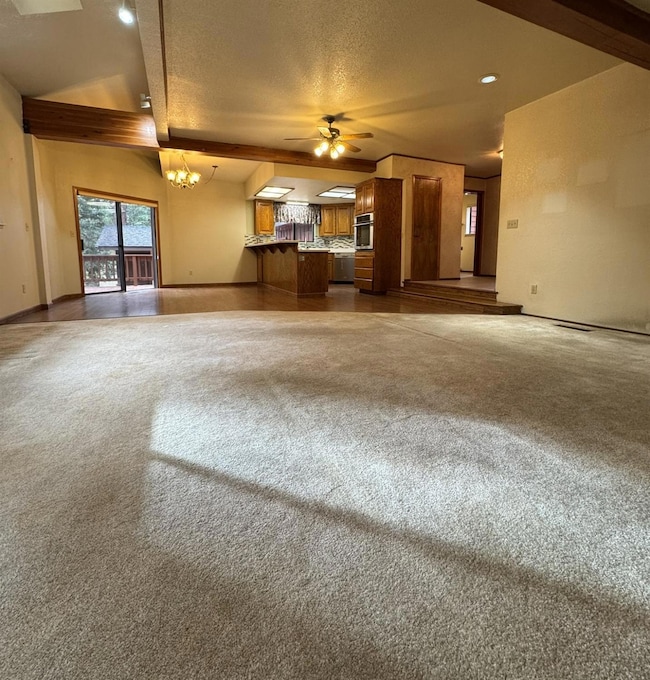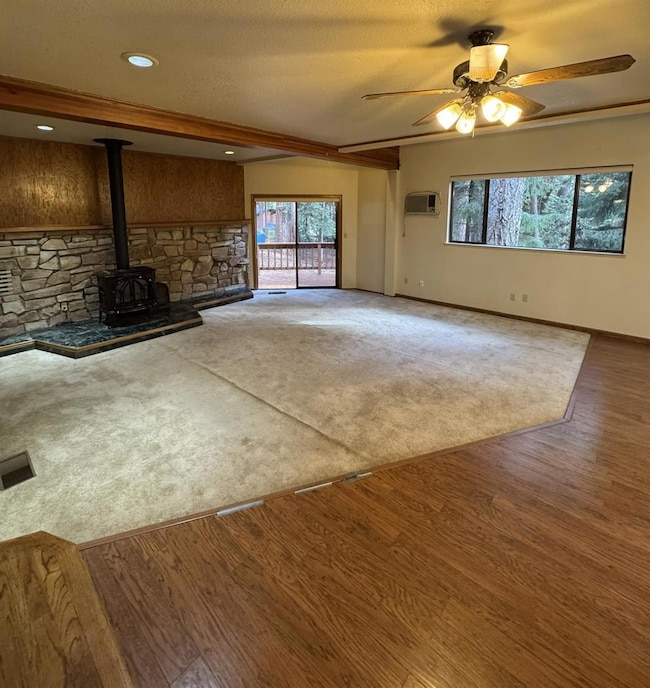6676 Onyx Trail Pollock Pines, CA 95726
Estimated payment $2,531/month
Highlights
- RV Access or Parking
- Custom Home
- Deck
- Two Primary Bedrooms
- Clubhouse
- Forest View
About This Home
Experience mountain living at its finest in this custom 3-bed, 3.5-bath home, nestled among towering pine trees on a very usable 0.23-acres. The open floorplan flows through spacious living areas with beautiful open beam ceilings, creating an airy and inviting atmosphere. The large master bedroom on the ground floor offers ultimate convenience, while each bedroom serves as a private suite with its own bathroom for maximum privacy and comfort. Natural light floods the home through skylights, adding warmth and charm. Enjoy cozy evenings by the propane stove in the living room, or unwind on the beautiful wrap around deck surrounded by natures wonderland. The oversized garage features a workshop, perfect for projects and extra storage with ample RV access, a bonus room, 8'x10' outbuilding and a generous storage areas offers plenty of space for hobbies and adventure gear. Located near Jenkinson Lake and Sly Park Recreation Area, this property provides access to pools, tennis and basketball courts, a clubhouse, a kids' park, and a disc golf course and more. Ideal for those who love outdoor activities and a serene forest setting, 6676 Onyx Trail is the perfect sanctuary for nature enthusiasts.
Home Details
Home Type
- Single Family
Year Built
- Built in 1991
Lot Details
- 10,019 Sq Ft Lot
- Private Lot
HOA Fees
- $36 Monthly HOA Fees
Parking
- 2 Car Garage
- Inside Entrance
- Front Facing Garage
- Garage Door Opener
- Driveway
- RV Access or Parking
Home Design
- Custom Home
- Contemporary Architecture
- Raised Foundation
- Slab Foundation
- Composition Roof
- Wood Siding
Interior Spaces
- 2,380 Sq Ft Home
- 2-Story Property
- Beamed Ceilings
- Ceiling Fan
- Gas Fireplace
- Double Pane Windows
- Formal Entry
- Great Room
- Family Room Downstairs
- Combination Dining and Living Room
- Bonus Room
- Storage Room
- Forest Views
Kitchen
- Built-In Gas Oven
- Built-In Gas Range
- Dishwasher
- Quartz Countertops
- Disposal
Flooring
- Engineered Wood
- Carpet
- Laminate
- Tile
Bedrooms and Bathrooms
- 3 Bedrooms
- Primary Bedroom on Main
- Primary Bedroom Upstairs
- Double Master Bedroom
- Walk-In Closet
- Primary Bathroom is a Full Bathroom
- Jetted Tub in Primary Bathroom
- Hydromassage or Jetted Bathtub
- Separate Shower
Laundry
- Laundry Room
- Laundry Cabinets
- 220 Volts In Laundry
Home Security
- Carbon Monoxide Detectors
- Fire and Smoke Detector
Outdoor Features
- Balcony
- Deck
- Shed
- Outbuilding
Utilities
- Cooling System Mounted In Outer Wall Opening
- Central Heating
- Propane Stove
- Heating System Uses Propane
- Gas Tank Leased
- Property is located within a water district
- Septic System
- Cable TV Available
Listing and Financial Details
- Assessor Parcel Number 009-435-009-000
Community Details
Overview
- Association fees include management, common areas, pool, recreation facility
- Gold Ridge Subdivision
- Mandatory home owners association
Amenities
- Clubhouse
Recreation
- Tennis Courts
- Outdoor Game Court
- Recreation Facilities
- Community Playground
- Community Pool
- Park
- Trails
Map
Home Values in the Area
Average Home Value in this Area
Tax History
| Year | Tax Paid | Tax Assessment Tax Assessment Total Assessment is a certain percentage of the fair market value that is determined by local assessors to be the total taxable value of land and additions on the property. | Land | Improvement |
|---|---|---|---|---|
| 2025 | $3,429 | $330,779 | $39,021 | $291,758 |
| 2024 | $3,429 | $324,294 | $38,256 | $286,038 |
| 2023 | $3,377 | $317,936 | $37,506 | $280,430 |
| 2022 | $3,310 | $311,703 | $36,771 | $274,932 |
| 2021 | $3,274 | $305,592 | $36,050 | $269,542 |
| 2020 | $3,227 | $302,460 | $35,681 | $266,779 |
| 2019 | $3,177 | $296,531 | $34,982 | $261,549 |
| 2018 | $3,069 | $290,718 | $34,297 | $256,421 |
| 2017 | $2,962 | $285,019 | $33,625 | $251,394 |
| 2016 | $2,914 | $279,431 | $32,966 | $246,465 |
| 2015 | $2,845 | $275,236 | $32,472 | $242,764 |
| 2014 | $2,845 | $269,846 | $31,837 | $238,009 |
Property History
| Date | Event | Price | List to Sale | Price per Sq Ft |
|---|---|---|---|---|
| 11/15/2025 11/15/25 | Price Changed | $425,000 | -3.4% | $179 / Sq Ft |
| 10/17/2025 10/17/25 | Price Changed | $440,000 | -2.2% | $185 / Sq Ft |
| 08/01/2025 08/01/25 | For Sale | $450,000 | 0.0% | $189 / Sq Ft |
| 07/17/2025 07/17/25 | Off Market | $450,000 | -- | -- |
| 05/10/2025 05/10/25 | Price Changed | $450,000 | -2.2% | $189 / Sq Ft |
| 03/21/2025 03/21/25 | Price Changed | $460,000 | -3.2% | $193 / Sq Ft |
| 02/07/2025 02/07/25 | Price Changed | $475,000 | -3.1% | $200 / Sq Ft |
| 10/17/2024 10/17/24 | For Sale | $490,000 | -- | $206 / Sq Ft |
Purchase History
| Date | Type | Sale Price | Title Company |
|---|---|---|---|
| Grant Deed | $454,545 | None Listed On Document | |
| Interfamily Deed Transfer | -- | -- |
Source: MetroList
MLS Number: 224116314
APN: 009-435-009-000
- 6521 Topaz Dr
- 3220 Sly Park Rd
- 3525 Jade Dr
- 4005 Garnet Rd
- 3205 Castlewood Cir
- 6868 Ridgeway Dr
- 3988 Pearl Rd
- 4440 Sly Park Rd
- 6770 Diamond Dr
- 6922 Ridgeway Dr
- 3848 Garnet Rd
- 3060 Leaf Cir
- 0 Park Woods Dr
- 0 Pearl Rd
- 4341 Park Woods Dr
- 4381 Park Woods Dr
- 6500 Dobson Way
- 6507 Dobson Way
- 1231 Garnet Ct
- 3224 York Ct
- 3180 Roland Ct
- 5401 Shangrala Ln Unit B
- 6160 Sly Park Rd
- 4422 Up Chick St
- 3231 Blue Rhapsody Ln
- 3579 Cedar Ravine Rd
- 990 Thompson Way Unit C
- 3075 Miles Way
- 300 Main St Unit ID1265994P
- 300 Main St Unit ID1265997P
- 300 Main St Unit ID1265985P
- 2847 Coloma St Unit B
- 673 Canal St
- 6041 Golden Center Ct
- 4415 Patterson Dr
- 2821 Mallard Ln
- 0 Kingvale Rd
- 6100 Pleasant Valley Rd
- 3181 Hanson Hollow Rd
- 3441 Mira Loma Dr







