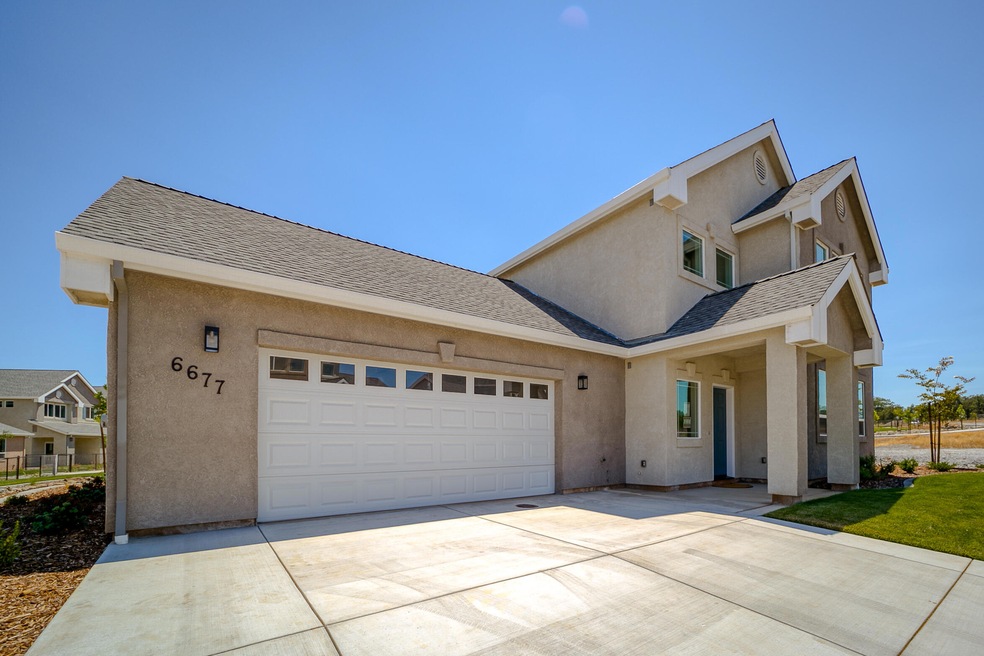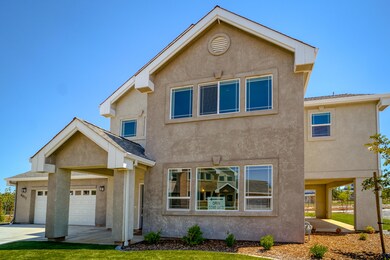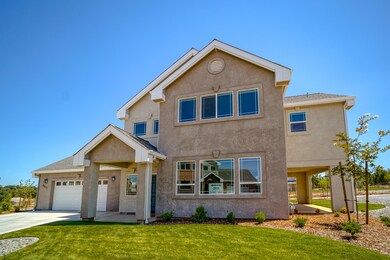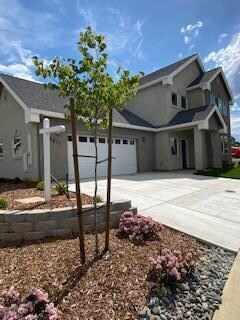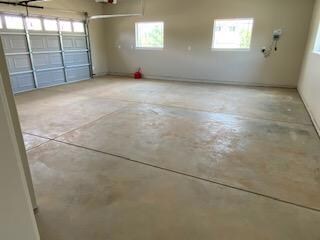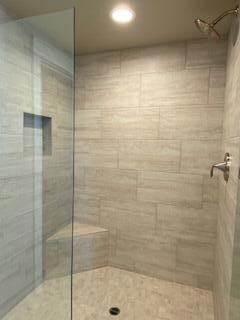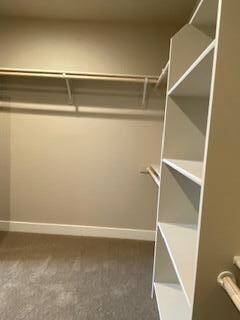
6677 Bandito Dr Redding, CA 96001
Oasis NeighborhoodHighlights
- Contemporary Architecture
- High Ceiling
- Eat-In Kitchen
- Park or Greenbelt View
- Quartz Countertops
- Double Vanity
About This Home
As of March 2022Love 'Village' life? SevenBridges with upstairs, stairs for exercise, bedrooms, and view. Tested HVAC 3-mo averages $100/mo =+,-, Proven EXCELLENT energy-efficient +WiFi MESH high speed internet. Four different models, this model is 'TRINITY', 2,624 s.f. Newly built w/all your desired upgrades built-in. You'll be thrilled you chose to see this amazing home... what a wonderful abode to come home to! Buyer must verify all s.f. self. Includes front & backyard landscaping, you put up the fence. Fabulous location between two of Redding's lovely GOLF COURSES! With your 'utility' expense SAVINGS in this advanced energy-efficient: heating, ventilation air-conditioner HVAC, goodness knows what else you could do!
Last Agent to Sell the Property
Carol Gage
Edens Incorporated License #02014248 Listed on: 01/04/2022
Last Buyer's Agent
Jordan Storment
Shasta Sotheby's International Realty License #2031688
Property Details
Home Type
- Multi-Family
Est. Annual Taxes
- $6,866
Year Built
- Built in 2020
Lot Details
- 8,712 Sq Ft Lot
- Partially Fenced Property
- Sprinkler System
Parking
- Off-Street Parking
Home Design
- Contemporary Architecture
- Property Attached
- Slab Foundation
- Composition Roof
- Asphalt
Interior Spaces
- 2,624 Sq Ft Home
- 2-Story Property
- High Ceiling
- Park or Greenbelt Views
- Washer and Dryer Hookup
Kitchen
- Eat-In Kitchen
- Breakfast Bar
- Built-In Oven
- Built-In Microwave
- Quartz Countertops
Bedrooms and Bathrooms
- 3 Bedrooms
- Double Vanity
Schools
- Buckeye Elementary School
- Buckeye Middle School
- Central Valley High School
Utilities
- Forced Air Heating and Cooling System
- High Speed Internet
Community Details
- Property has a Home Owners Association
- Seven Bridges Subdivision
Listing and Financial Details
- Assessor Parcel Number 074-420-018-000
Ownership History
Purchase Details
Home Financials for this Owner
Home Financials are based on the most recent Mortgage that was taken out on this home.Purchase Details
Home Financials for this Owner
Home Financials are based on the most recent Mortgage that was taken out on this home.Purchase Details
Home Financials for this Owner
Home Financials are based on the most recent Mortgage that was taken out on this home.Similar Homes in Redding, CA
Home Values in the Area
Average Home Value in this Area
Purchase History
| Date | Type | Sale Price | Title Company |
|---|---|---|---|
| Grant Deed | $514,500 | Placer Title | |
| Deed | -- | Placer Title | |
| Deed | -- | Placer Title |
Mortgage History
| Date | Status | Loan Amount | Loan Type |
|---|---|---|---|
| Open | $488,775 | New Conventional | |
| Closed | $488,775 | New Conventional | |
| Closed | $488,775 | No Value Available |
Property History
| Date | Event | Price | Change | Sq Ft Price |
|---|---|---|---|---|
| 07/08/2025 07/08/25 | Price Changed | $549,900 | -4.4% | $210 / Sq Ft |
| 05/14/2025 05/14/25 | Price Changed | $575,000 | -1.7% | $219 / Sq Ft |
| 04/21/2025 04/21/25 | For Sale | $585,000 | +13.7% | $223 / Sq Ft |
| 03/11/2022 03/11/22 | Sold | $514,500 | 0.0% | $196 / Sq Ft |
| 02/09/2022 02/09/22 | Pending | -- | -- | -- |
| 01/04/2022 01/04/22 | For Sale | $514,500 | -- | $196 / Sq Ft |
Tax History Compared to Growth
Tax History
| Year | Tax Paid | Tax Assessment Tax Assessment Total Assessment is a certain percentage of the fair market value that is determined by local assessors to be the total taxable value of land and additions on the property. | Land | Improvement |
|---|---|---|---|---|
| 2025 | $6,866 | $545,990 | $90,202 | $455,788 |
| 2024 | $6,739 | $535,285 | $88,434 | $446,851 |
| 2023 | $6,739 | $524,790 | $86,700 | $438,090 |
| 2022 | $5,719 | $446,748 | $53,028 | $393,720 |
| 2021 | $5,605 | $437,989 | $51,989 | $386,000 |
| 2020 | $2,891 | $188,456 | $51,456 | $137,000 |
Agents Affiliated with this Home
-
Sandy Duggan

Seller's Agent in 2025
Sandy Duggan
eXp Realty of Northern California, Inc.
(530) 209-6539
2 in this area
137 Total Sales
-
Cory Meyer

Seller Co-Listing Agent in 2025
Cory Meyer
eXp Realty of Northern California, Inc.
(530) 410-6011
613 Total Sales
-
C
Seller's Agent in 2022
Carol Gage
Edens Incorporated
-
J
Buyer's Agent in 2022
Jordan Storment
Shasta Sotheby's International Realty
Map
Source: Shasta Association of REALTORS®
MLS Number: 22-16
APN: 074-420-018-000
- 6648 Bandito Dr
- 6538 Bandito Dr
- 2764 Austere Ave
- 12348 Manzanoaks Dr
- 12680 Akrich St
- 6180 Lucca Trail
- 6158 Lucca Trail
- 2169 Hope Ln
- 000 Wintu Way
- 12723 Old Oregon Trail
- 1779 Player Ct
- 1750 Player Ct
- 6260 Carmel Dr
- 12526 Glide Way
- 12539 Glide Way
- 1633 Wee Burn Ct
- 4490 Riddle Rd
- 2933 Oak St
- 4592 Impression Way
- 6173 Brassie Way
