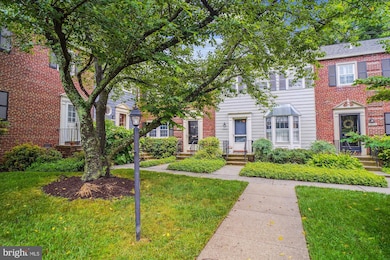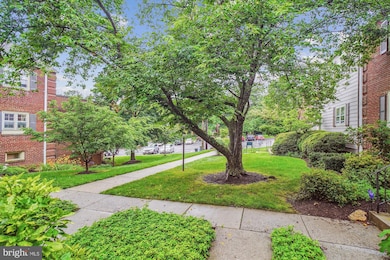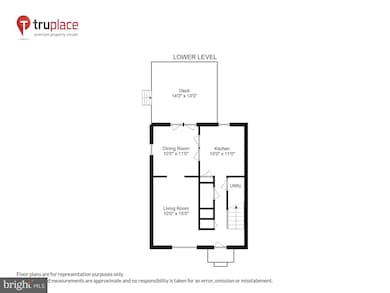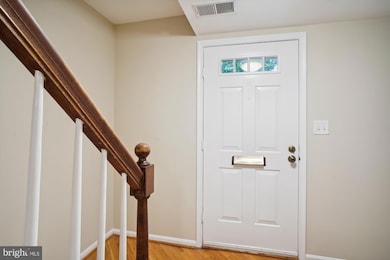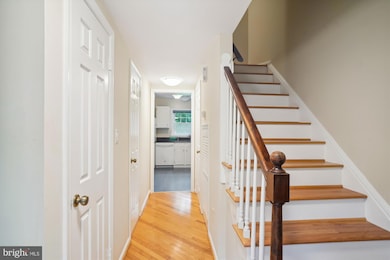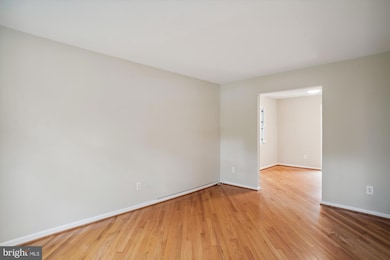6677 Hillandale Rd Chevy Chase, MD 20815
Downtown Bethesda NeighborhoodHighlights
- Colonial Architecture
- Deck
- Traditional Floor Plan
- Somerset Elementary School Rated A
- Property is near a park
- Wood Flooring
About This Home
Avail early July! Corner charmer in Kenwood Forest for rent! See sunrise in eat-in Kit & coffee on the huge deck overlooking Norwood Park and ball fields. Over 1100sqft, recently painted, professionally cleaned and ready for new tenant! Updated kit & baths, separate LR & DR, 1/2 bath. Hardwoods on main & UL. 1 block to Bradley Food & Bev, bakery, Safeway. Stroll over to Capital Crescent Trail or Bethesda pool. W/D in unit. Water & Sewer are included in rent. Pets welcome/owner ( addn'l sec deposit required). No cosigners, great credit. HOC & Sec 8 welcome. No smokers. 24mo+ lease is preferred
Townhouse Details
Home Type
- Townhome
Est. Annual Taxes
- $8,353
Year Built
- Built in 1980
Lot Details
- Backs To Open Common Area
- West Facing Home
- Property is in very good condition
HOA Fees
- $450 Monthly HOA Fees
Home Design
- Colonial Architecture
- Brick Exterior Construction
- Slab Foundation
- Composition Roof
Interior Spaces
- 1,110 Sq Ft Home
- Property has 2 Levels
- Traditional Floor Plan
- Window Treatments
- French Doors
- Entrance Foyer
- Living Room
- Dining Room
- Wood Flooring
- Park or Greenbelt Views
Kitchen
- Eat-In Kitchen
- Electric Oven or Range
- Microwave
- Dishwasher
- Upgraded Countertops
- Disposal
Bedrooms and Bathrooms
- 2 Bedrooms
- En-Suite Primary Bedroom
- En-Suite Bathroom
Laundry
- Laundry Room
- Laundry on main level
- Stacked Washer and Dryer
Home Security
Parking
- Off-Street Parking
- Rented or Permit Required
- Unassigned Parking
Schools
- Westbrook Elementary School
- Westland Middle School
- Bethesda-Chevy Chase High School
Utilities
- Forced Air Heating and Cooling System
- Vented Exhaust Fan
- Electric Water Heater
- Cable TV Available
Additional Features
- Deck
- Property is near a park
Listing and Financial Details
- Residential Lease
- Security Deposit $3,500
- Tenant pays for water, all utilities, sewer, minor interior maintenance, light bulbs/filters/fuses/alarm care, heat, frozen waterpipe damage, electricity, cable TV
- Rent includes common area maintenance, trash removal
- No Smoking Allowed
- 12-Month Min and 36-Month Max Lease Term
- Available 7/1/25
- $55 Application Fee
- Assessor Parcel Number 160701982517
Community Details
Overview
- Association fees include exterior building maintenance, lawn care front, lawn maintenance, water, sewer, common area maintenance, trash
- Kenwood Forest Condos
- Kenwood Forest Community
- Kenwood Forest Subdivision
Amenities
- Common Area
Pet Policy
- Pets allowed on a case-by-case basis
- Pet Deposit Required
Security
- Storm Windows
- Fire and Smoke Detector
Map
Source: Bright MLS
MLS Number: MDMC2185276
APN: 07-01982517
- 4882 Chevy Chase Dr
- 6656A Hillandale Rd Unit 45A
- 6729 Fairfax Rd Unit 12A & 12B
- 6630 Hillandale Rd
- 6722 Hillandale Rd
- 4928 Bradley Blvd
- 4821 Chevy Chase Blvd
- 4817 Chevy Chase Blvd
- 4812 Chevy Chase Blvd
- 4902 Derussey Pkwy
- 4720 Chevy Chase Dr Unit 204
- 4720 Chevy Chase Dr Unit 503
- 4717 Morgan Dr
- 4703 Chevy Chase Blvd
- 5114 Bradley Blvd
- 6820 Wisconsin Ave Unit 2009
- 6820 Wisconsin Ave Unit 8001
- 7171 Woodmont Ave Unit 206
- 7171 Woodmont Ave Unit 205
- 7111 Woodmont Ave Unit 316

