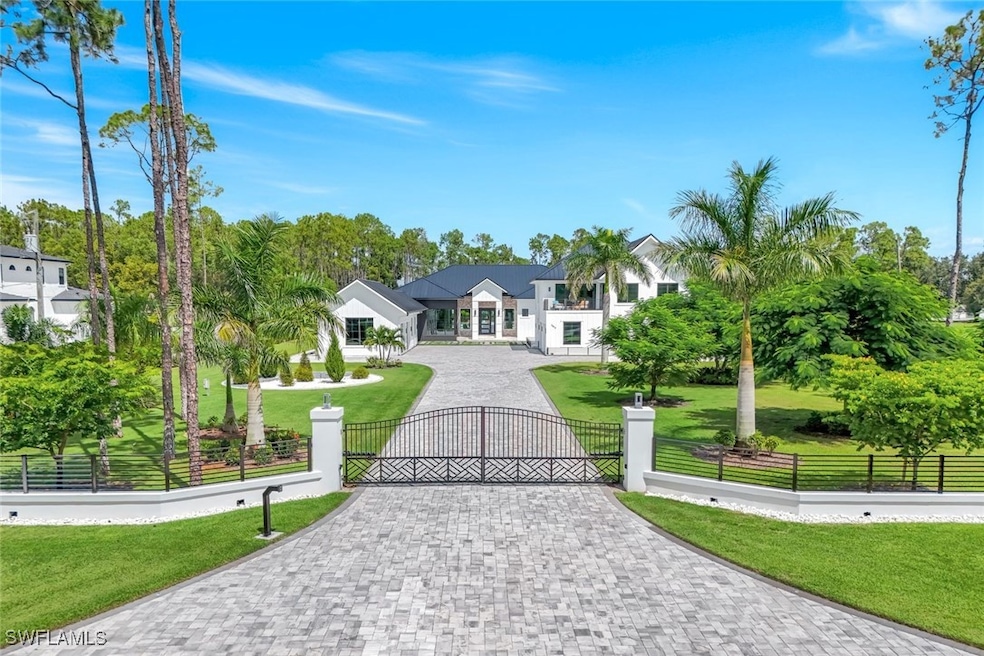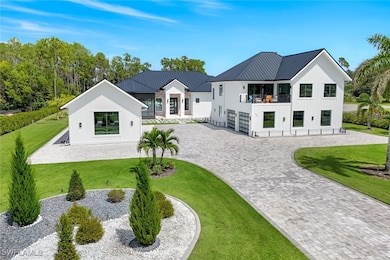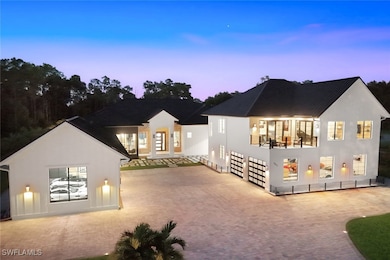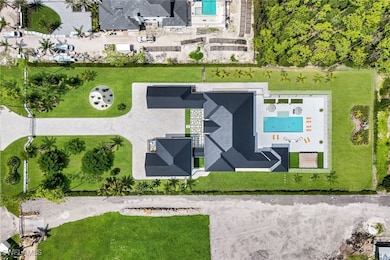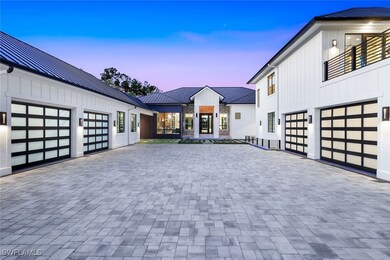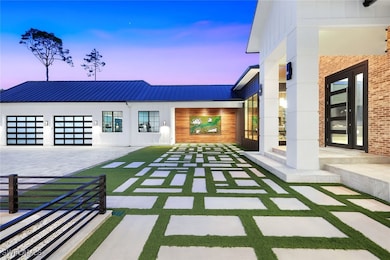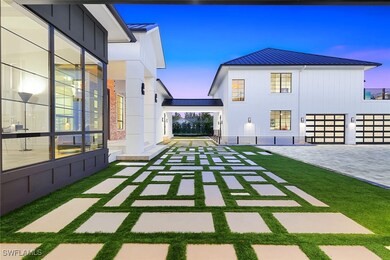6677 Hunters Rd Naples, FL 34109
North Central Naples NeighborhoodHighlights
- Fitness Center
- Media Room
- Gated Community
- Osceola Elementary School Rated A
- Concrete Pool
- 2.5 Acre Lot
About This Home
AVAILABLE NOW FOR SEASONAL LUXURY RENTAL! GATED NAPLES ESTATE. MAIN HOUSE 4 Bedrooms • Resort-Style Amenities. Behind private gates on 2.5 lush acres, this extraordinary Naples estate is now available for seasonal rental and truly, this home has it all. Designed so family and friends can gather without ever feeling crowded, the main house offers four total bedrooms—including the luxurious pool-side cabana suite—giving everyone room to relax and recharge. Main Residence: 5500 SqFt
Light-filled and spacious with three bedrooms plus floor-to-ceiling windowed home office, dramatic 16' ceilings accented by wood beams, wide-plank oak floors, a chef’s kitchen with Wolf appliances, and a climate-controlled wine room that doubles as art. Stunning master suite with spa bath, walk-in designer closet, and direct private access to the outdoor oasis. Pool-Side Cabana:
A luxurious cabana suite with private mini bar, spa-like bathroom, and generous lounge area, perfect for a couple or anyone seeking a quiet hideaway just steps from the water. Outdoors:
Fenced and gated for ultimate security and ease, a resort-style 50-foot pool stretches across an 8,500-Sq-Ft marble deck with sun shelf, tiki hut, and fully equipped outdoor kitchen. Towering palms and tropical landscaping create a private oasis for sunbathing by day and starlit gatherings at night. Recreation & Entertainment:
Enjoy a state-of-the-art home gym with a sauna or retreat — Ample parking easily accommodates multiple vehicles, boats, and more. All garages are air-conditioned, offering cool, dry storage and a comfortable workspace in any season. Secluded in your own paradise yet just minutes from Naples’ pristine beaches, world-class shopping, fine dining, and 25 minutes to RSW Airport. This Naples estate truly has it all! Privacy, luxury, and endless amenities for the ultimate seasonal getaway.
Listing Agent
Jessica Diaz
John R Wood Properties License #258021304 Listed on: 09/20/2025

Home Details
Home Type
- Single Family
Est. Annual Taxes
- $12,780
Year Built
- Built in 2024
Lot Details
- 2.5 Acre Lot
- South Facing Home
- Fenced
- Sprinkler System
Parking
- 3 Car Attached Garage
- Garage Door Opener
- Driveway
Home Design
- Contemporary Architecture
- Entry on the 1st floor
Interior Spaces
- 5,500 Sq Ft Home
- 1-Story Property
- Wet Bar
- Custom Mirrors
- Furnished
- Built-In Features
- Bar
- Vaulted Ceiling
- Ceiling Fan
- French Doors
- Entrance Foyer
- Great Room
- Family Room
- Media Room
- Home Office
- Recreation Room
- Loft
- Workshop
- Home Gym
- Pool Views
- Fire and Smoke Detector
Kitchen
- Gas Cooktop
- Microwave
- Freezer
- Dishwasher
- Wine Cooler
- Wolf Appliances
- Disposal
- Pot Filler
Flooring
- Wood
- Tile
Bedrooms and Bathrooms
- 4 Bedrooms
- Split Bedroom Floorplan
- Closet Cabinetry
- Walk-In Closet
- Maid or Guest Quarters
Laundry
- Dryer
- Washer
- Laundry Tub
Pool
- Concrete Pool
- Heated In Ground Pool
- Outdoor Shower
Outdoor Features
- Balcony
- Deck
- Open Patio
- Outdoor Kitchen
- Outdoor Grill
- Porch
Utilities
- Central Heating and Cooling System
- Well
- Cable TV Available
Listing and Financial Details
- Security Deposit $15,000
- Tenant pays for application fee, credit check, departure cleaning, pet deposit, telephone
- The owner pays for cable TV, electricity, grounds care, internet, janitorial service, pest control, pool maintenance, sewer, taxes, trash collection, water
- Short Term Lease
- Assessor Parcel Number 00283400003
Community Details
Amenities
- Sauna
- Guest Suites
Recreation
- Fitness Center
Pet Policy
- Pets up to 40 lbs
- Call for details about the types of pets allowed
- Pet Deposit $500
- 1 Pet Allowed
Additional Features
- Livingston Woods Subdivision
- Gated Community
Map
Source: Florida Gulf Coast Multiple Listing Service
MLS Number: 225071496
APN: 00283400003
- 6688 Hunters Rd
- 6920 Daniels Rd
- 4050 Los Altos Ct
- 6760 Sandalwood Ln
- 4055 Los Altos Ct
- 7051 Hunters Rd
- 515 Laguna Royale Blvd Unit 102
- 3833 Huelva Ct
- 3850 Huelva Ct
- 608 Vintage Reserve Ln Unit 24-C
- 4453 Novato Ct
- 6180 Reserve Cir Unit 203
- 4171 Los Altos Ct
- 6290 Bellerive Ave Unit 102
- 566 Vintage Reserve Ln Unit 21-A
- 515 Laguna Royale Blvd Unit 102
- 3941 Isla Ciudad Ct
- 3687 El Segundo Ct
- 4317 Montalvo Ct
- 4147 Los Altos Ct
- 610 Laguna Royale Blvd Unit 1002
- 4453 Novato Ct
- 3664 El Segundo Ct
- 4585 Pasadena Ct
- 6115 Reserve Cir Unit 2004
- 4345 Montalvo Ct
- 6270 Bellerive Ave Unit 3
- 6260 Bellerive Ave Unit 4
- 6250 Bellerive Ave Unit 5
- 13802 Callisto Ave
- 3575 El Verdado Ct
- 3560 El Verdado Ct
- 4681 Rio Poco Ct
- 13711 Callisto Ave
- 640 Lalique Cir Unit 407
