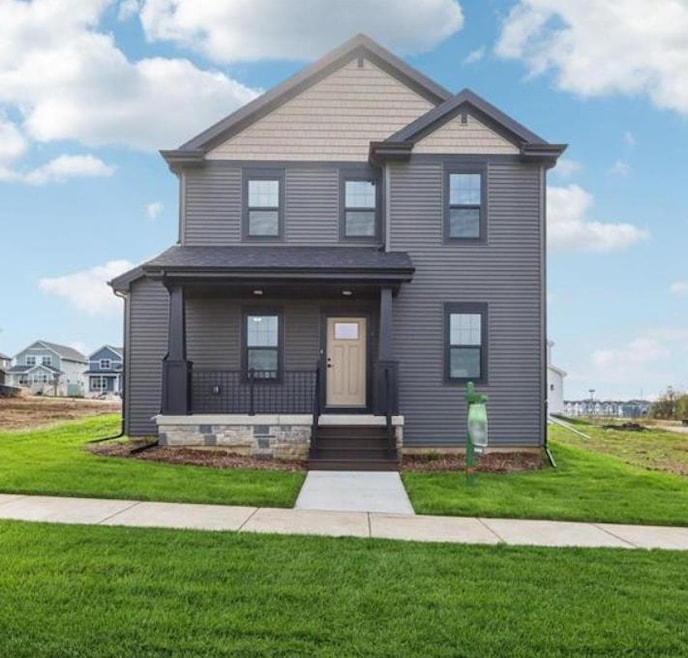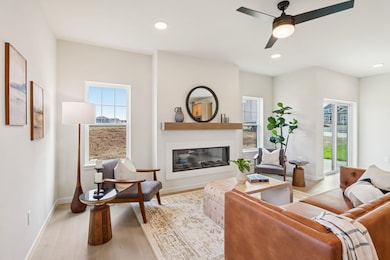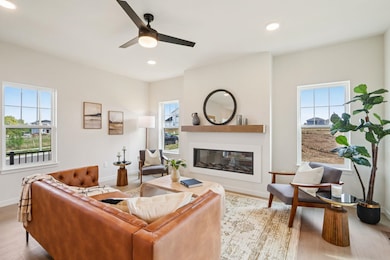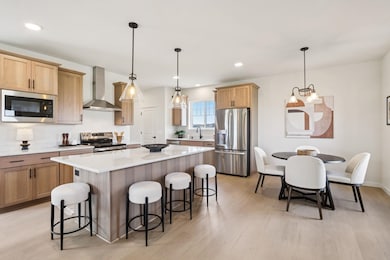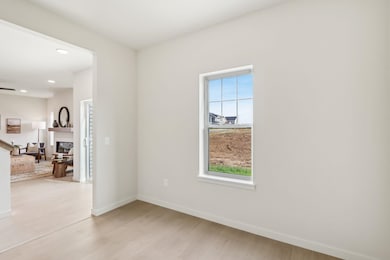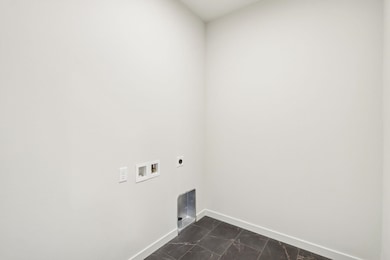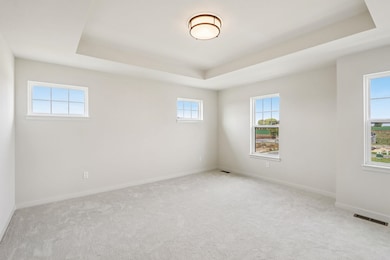6677 Linnet Ln Middleton, WI 53562
Estimated payment $3,696/month
Highlights
- New Construction
- Open Floorplan
- National Green Building Certification (NAHB)
- Northside Elementary School Rated A
- ENERGY STAR Certified Homes
- Craftsman Architecture
About This Home
Located in the highly sought-after Middleton School District, this stunning 3-bed, 2.5-bath home offers the perfect blend of comfort, space & functionality. Step into a warm & welcoming main level w/ spacious living area anchored by a charming fireplace perfect for relaxing evenings. The open layout flows seamlessly into the kitchen & dining area w/ room to gather. A versatile flex room on the main level provides endless possibilities. Upstairs, find a generous primary suite w/ private ensuite bath & walk-in closet, plus 2 additional bedrooms and a full bath. Enjoy peaceful suburban living in this Middleton gem! Up to $7,500 seller credit toward buyer closing cost prepaids or rate buydown along w/ seller provided washer/dryer w/ acceptable offer for move-ins prior to 12/31/25.
Home Details
Home Type
- Single Family
Year Built
- Built in 2025 | New Construction
Lot Details
- 4,356 Sq Ft Lot
- Property is zoned t4
Home Design
- Craftsman Architecture
- Poured Concrete
- Vinyl Siding
- Low Volatile Organic Compounds (VOC) Products or Finishes
- Stone Exterior Construction
- Radon Mitigation System
Interior Spaces
- 2,029 Sq Ft Home
- 2-Story Property
- Open Floorplan
- Electric Fireplace
- Low Emissivity Windows
- Great Room
- Den
- Wood Flooring
- Smart Thermostat
Kitchen
- Oven or Range
- Microwave
- Freezer
- Dishwasher
- Kitchen Island
- Disposal
Bedrooms and Bathrooms
- 3 Bedrooms
- Walk-In Closet
- Primary Bathroom is a Full Bathroom
- Bathtub
- Walk-in Shower
Laundry
- Laundry Room
- Laundry on main level
Basement
- Basement Fills Entire Space Under The House
- Basement Ceilings are 8 Feet High
- Sump Pump
- Stubbed For A Bathroom
Parking
- 2 Car Attached Garage
- Alley Access
- Smart Garage Door
- Garage Door Opener
Eco-Friendly Details
- National Green Building Certification (NAHB)
- Current financing on the property includes Property-Assessed Clean Energy
- ENERGY STAR Certified Homes
- Air Exchanger
- Air Cleaner
Schools
- Northside Elementary School
- Kromrey Middle School
- Middleton High School
Utilities
- Central Air
- Water Softener
- Internet Available
- Cable TV Available
Additional Features
- Smart Technology
- Patio
Community Details
- Built by Tim O'Brien Homes
- Redtail Ridge Subdivision
Map
Home Values in the Area
Average Home Value in this Area
Property History
| Date | Event | Price | List to Sale | Price per Sq Ft |
|---|---|---|---|---|
| 10/26/2025 10/26/25 | Price Changed | $589,900 | -0.8% | $291 / Sq Ft |
| 09/10/2025 09/10/25 | Price Changed | $594,900 | -3.3% | $293 / Sq Ft |
| 08/04/2025 08/04/25 | Price Changed | $614,900 | -1.4% | $303 / Sq Ft |
| 08/04/2025 08/04/25 | Price Changed | $623,900 | 0.0% | $307 / Sq Ft |
| 06/13/2025 06/13/25 | For Sale | $623,875 | -- | $307 / Sq Ft |
Source: South Central Wisconsin Multiple Listing Service
MLS Number: 2002080
- 6680 Redpoll Rd
- 6674 Redpoll Rd
- 6668 Redpoll Rd
- 6667 Redpoll Rd
- 6661 Redpoll Rd
- 6909 Belle Fontaine Blvd
- 6921 Belle Fontaine Blvd
- 6905 Belle Fontaine Blvd
- 6913 Belle Fontaine Blvd
- 6655 Redpoll Rd
- 6654 Redpoll Rd
- 6671 Linnet Ln
- 6657 Wagtail Way
- 6665 Linnet Ln
- 6643 Redpoll Rd
- 6637 Redpoll Rd
- 6640 Linnet Ln
- 6634 Linnet Ln
- 6649 Junco Dr
- 6628 Linnet Ln
- 4411 High Rd
- 7210 Century Place
- 3815 Tribeca Dr
- 3725 Tribeca Dr
- 5240 Bishops Bay Pkwy
- 5251 Bishops Bay Pkwy
- 5700 Highland Way
- 7628 Lisa Ln
- 6715 Century Ave
- 6620 Century Ave
- 7625 Lisa Ln
- 6110-6130 Century Ave
- 6150 Century Ave
- 3001 Parmenter St
- 7635 Lisa Ln
- 6120 Century Ave Unit 209
- 3511 Roma Ln
- 5405 Century Ave
- 2644 Branch St
- 2612 Branch St
