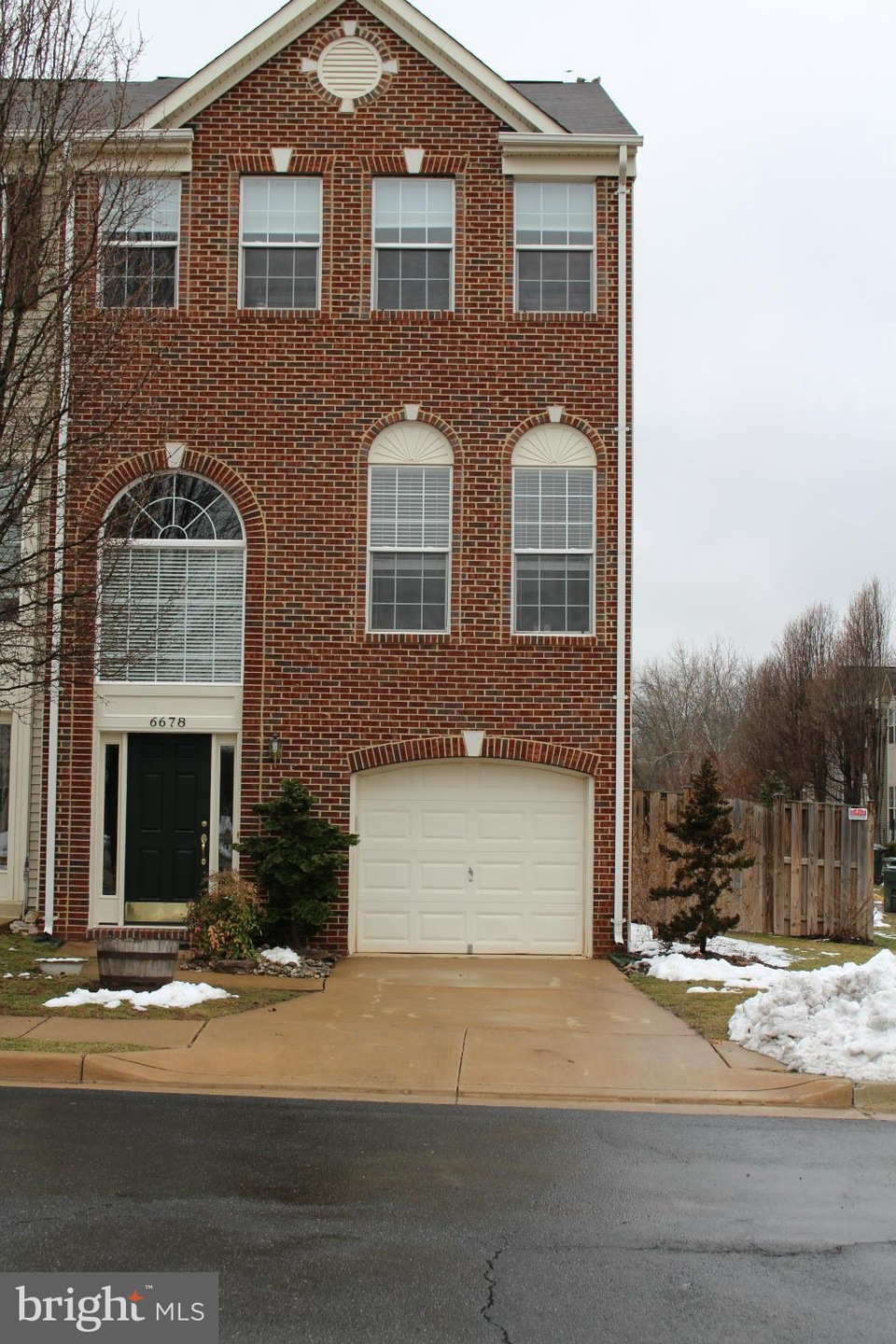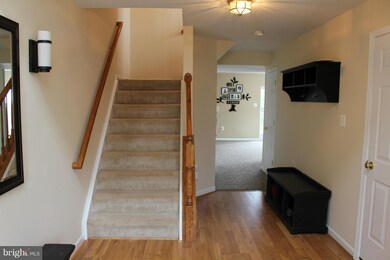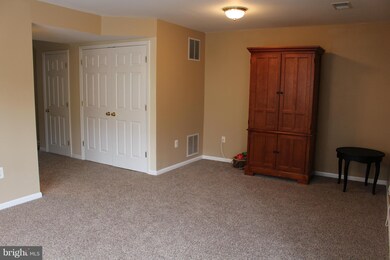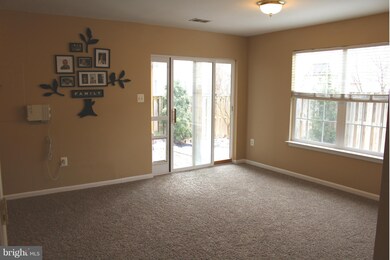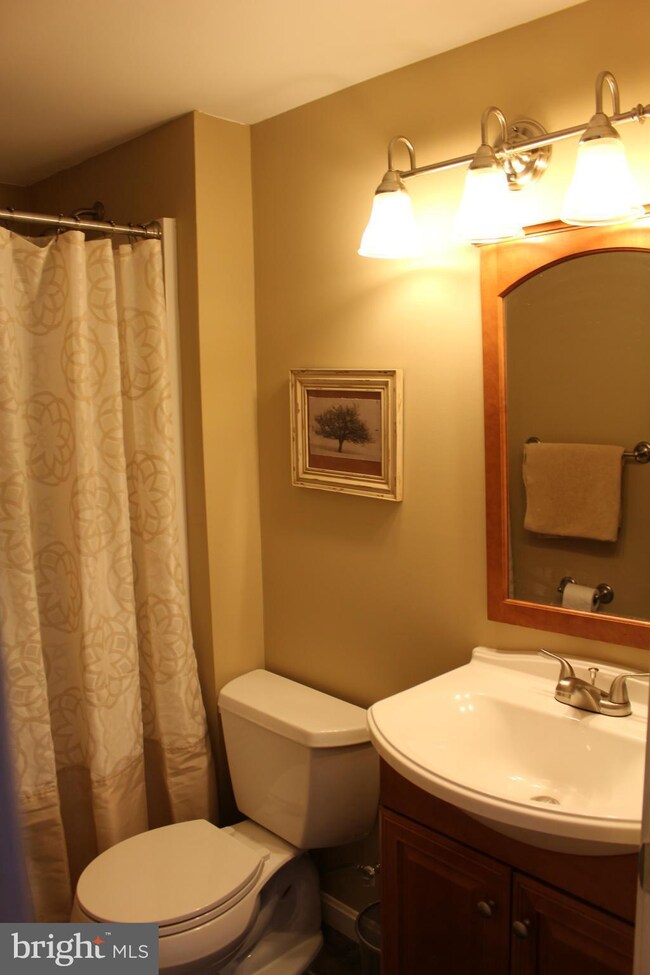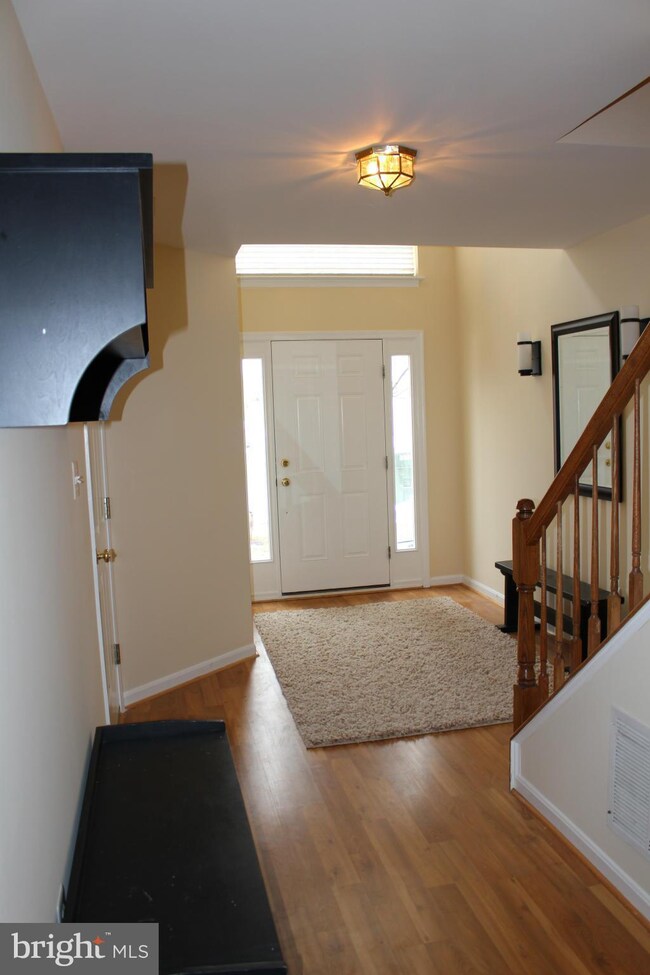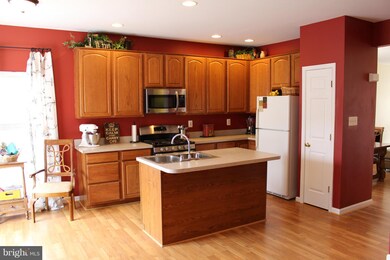
6678 Roderick Loop Gainesville, VA 20155
Heritage Hunt NeighborhoodHighlights
- Open Floorplan
- Colonial Architecture
- 1 Fireplace
- Bull Run Middle School Rated A-
- Vaulted Ceiling
- Breakfast Area or Nook
About This Home
As of April 2017Please call homeowner for appt. Friendly Dog, but they will take him out for showings. Owner has found home of choice. Would like consecutive settlement dates. ***Newly painted, great brick end unit town home, incredible back and side fenced yard with brick patio and large trees** Kitchen was being updated until they got notice to relocate. Close to Wegmans, Target, Movie Theater, restaur.
Townhouse Details
Home Type
- Townhome
Est. Annual Taxes
- $3,231
Year Built
- Built in 2002
Lot Details
- 2,627 Sq Ft Lot
- 1 Common Wall
- Property is in very good condition
HOA Fees
- $67 Monthly HOA Fees
Parking
- 1 Car Attached Garage
Home Design
- Colonial Architecture
- Brick Exterior Construction
Interior Spaces
- Property has 3 Levels
- Open Floorplan
- Wainscoting
- Vaulted Ceiling
- Recessed Lighting
- 1 Fireplace
- Double Pane Windows
- Window Treatments
- Window Screens
- Six Panel Doors
- Family Room Off Kitchen
- Combination Dining and Living Room
Kitchen
- Breakfast Area or Nook
- Eat-In Kitchen
- Gas Oven or Range
- Microwave
- Dishwasher
- Kitchen Island
- Disposal
Bedrooms and Bathrooms
- 3 Bedrooms
- En-Suite Bathroom
- 3.5 Bathrooms
Laundry
- Dryer
- Washer
Finished Basement
- Walk-Out Basement
- Rear Basement Entry
- Sump Pump
- Basement Windows
Utilities
- Forced Air Heating and Cooling System
- Programmable Thermostat
- Natural Gas Water Heater
- Cable TV Available
Listing and Financial Details
- Tax Lot 33A
- Assessor Parcel Number 205993
Community Details
Overview
- Association fees include snow removal, trash
- Carterwood Subdivision
- The community has rules related to covenants
Recreation
- Community Playground
Ownership History
Purchase Details
Purchase Details
Home Financials for this Owner
Home Financials are based on the most recent Mortgage that was taken out on this home.Purchase Details
Home Financials for this Owner
Home Financials are based on the most recent Mortgage that was taken out on this home.Purchase Details
Home Financials for this Owner
Home Financials are based on the most recent Mortgage that was taken out on this home.Purchase Details
Home Financials for this Owner
Home Financials are based on the most recent Mortgage that was taken out on this home.Purchase Details
Home Financials for this Owner
Home Financials are based on the most recent Mortgage that was taken out on this home.Similar Homes in Gainesville, VA
Home Values in the Area
Average Home Value in this Area
Purchase History
| Date | Type | Sale Price | Title Company |
|---|---|---|---|
| Warranty Deed | -- | None Listed On Document | |
| Gift Deed | -- | Db Title | |
| Warranty Deed | $350,000 | Ekko Title | |
| Warranty Deed | $330,000 | Attorney | |
| Warranty Deed | $330,000 | -- | |
| Deed | $177,342 | -- |
Mortgage History
| Date | Status | Loan Amount | Loan Type |
|---|---|---|---|
| Previous Owner | $70,000 | Credit Line Revolving | |
| Previous Owner | $359,589 | VA | |
| Previous Owner | $357,525 | VA | |
| Previous Owner | $313,500 | New Conventional | |
| Previous Owner | $297,000 | New Conventional | |
| Previous Owner | $244,000 | New Conventional | |
| Previous Owner | $220,000 | New Conventional | |
| Previous Owner | $25,000 | Credit Line Revolving | |
| Previous Owner | $177,300 | New Conventional |
Property History
| Date | Event | Price | Change | Sq Ft Price |
|---|---|---|---|---|
| 04/25/2017 04/25/17 | Sold | $330,000 | 0.0% | $204 / Sq Ft |
| 03/16/2017 03/16/17 | Pending | -- | -- | -- |
| 03/14/2017 03/14/17 | For Sale | $329,990 | 0.0% | $204 / Sq Ft |
| 05/07/2014 05/07/14 | Sold | $330,000 | +0.9% | $204 / Sq Ft |
| 03/24/2014 03/24/14 | Pending | -- | -- | -- |
| 03/20/2014 03/20/14 | For Sale | $327,000 | -- | $202 / Sq Ft |
Tax History Compared to Growth
Tax History
| Year | Tax Paid | Tax Assessment Tax Assessment Total Assessment is a certain percentage of the fair market value that is determined by local assessors to be the total taxable value of land and additions on the property. | Land | Improvement |
|---|---|---|---|---|
| 2024 | $5,146 | $517,400 | $126,300 | $391,100 |
| 2023 | $4,789 | $460,300 | $119,300 | $341,000 |
| 2022 | $5,116 | $453,300 | $116,800 | $336,500 |
| 2021 | $4,762 | $389,900 | $100,300 | $289,600 |
| 2020 | $5,702 | $367,900 | $97,300 | $270,600 |
| 2019 | $5,397 | $348,200 | $94,800 | $253,400 |
| 2018 | $3,956 | $327,600 | $88,400 | $239,200 |
| 2017 | $3,892 | $314,900 | $88,400 | $226,500 |
| 2016 | $3,776 | $308,200 | $84,400 | $223,800 |
| 2015 | $1,663 | $313,000 | $107,500 | $205,500 |
| 2014 | $1,663 | $264,700 | $74,400 | $190,300 |
Agents Affiliated with this Home
-
Courtney Hamner

Seller's Agent in 2017
Courtney Hamner
Property Collective
(703) 581-8110
75 Total Sales
-
Steve Osborn

Buyer's Agent in 2017
Steve Osborn
Investors Advantage Realty, LLC
(571) 228-8880
9 Total Sales
-
Rebecca Rush

Seller's Agent in 2014
Rebecca Rush
Coldwell Banker (NRT-Southeast-MidAtlantic)
(661) 312-6272
2 Total Sales
-
Jennifer Wade
J
Buyer's Agent in 2014
Jennifer Wade
Keller Williams Realty
(571) 212-0435
1 Total Sale
Map
Source: Bright MLS
MLS Number: 1002888568
APN: 7398-50-9652
- 6688 Roderick Loop
- 13986 Chelmsford Dr
- 14387 Newbern Loop
- 13890 Chelmsford Dr Unit 313
- 14291 Newbern Loop
- 13891 Chelmsford Dr Unit 201
- 6805 Tred Avon Place
- 14313 Broughton Place
- 14109 Snickersville Dr
- 6813 Avalon Isle Way
- 6769 Arthur Hills Dr
- 6702 Selbourne Ln
- 13882 Cinch Ln
- 6848 Tred Avon Place
- 14192 Haro Trail
- 6413 Morven Park Ln
- 6901 Bitterroot Ct
- 14036 Cannondale Way
- 18246 Camdenhurst Dr
- 18257 Camdenhurst Dr
