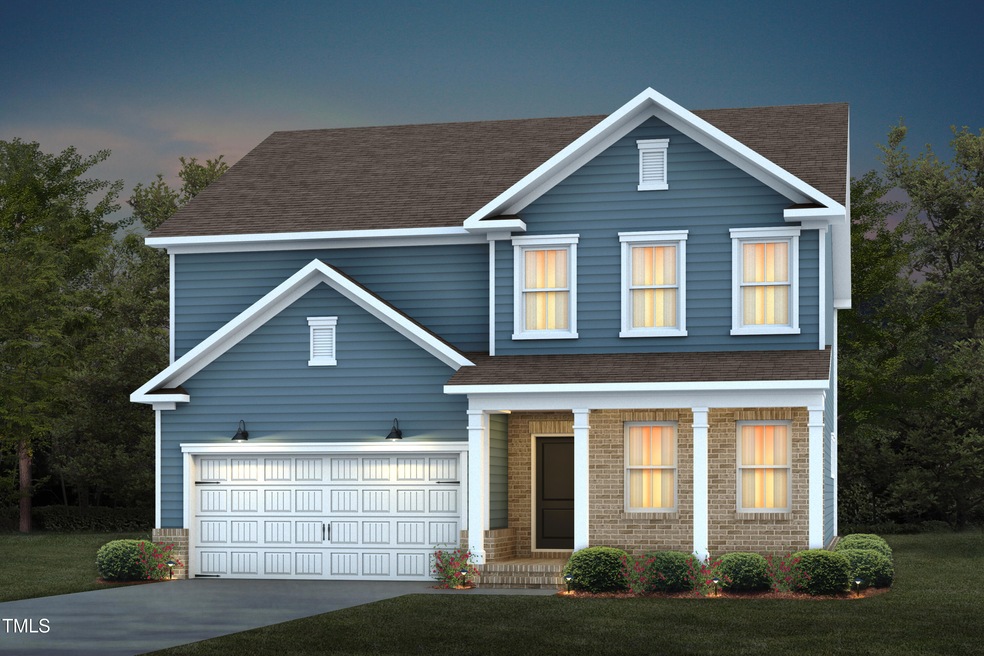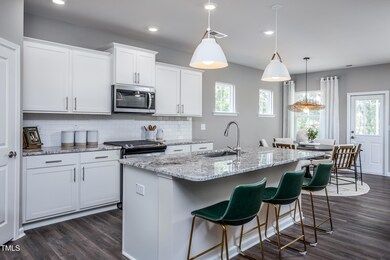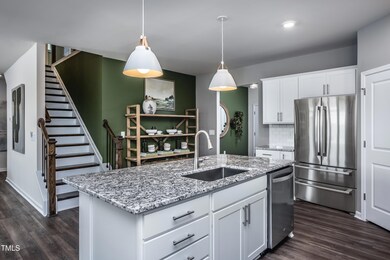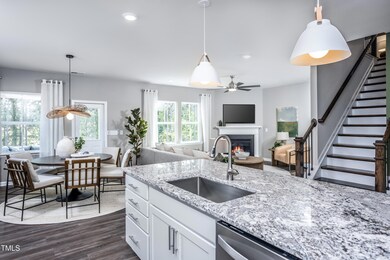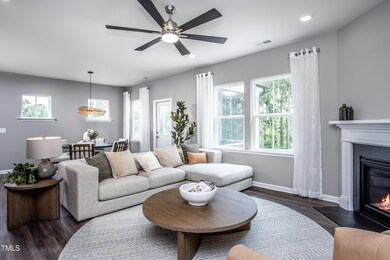PENDING
NEW CONSTRUCTION
$43K PRICE DROP
668 Ben Ledi Ct Raleigh, NC 27603
Estimated payment $3,413/month
Total Views
5,022
5
Beds
3
Baths
2,606
Sq Ft
$201
Price per Sq Ft
Highlights
- Fitness Center
- New Construction
- Transitional Architecture
- Middle Creek High Rated A-
- Clubhouse
- Main Floor Bedroom
About This Home
Home is under construction and will be ready in December 2025! The Hampton is a large single-family home, with a first-floor guest suite, plus a screened porch. Upstairs is a loft, 3 secondary bedrooms, and a spacious Owner's Suite. HOA includes 1 gig high-speed internet and streaming TV service through Spectrum. Community amenities include clubhouse, pool, fitness center, dog park, playground and miles of walking trails. Call about our quick move-in incentives!
Home Details
Home Type
- Single Family
Year Built
- Built in 2024 | New Construction
HOA Fees
- $123 Monthly HOA Fees
Parking
- 2 Car Attached Garage
Home Design
- Home is estimated to be completed on 3/1/26
- Transitional Architecture
- Traditional Architecture
- Brick Exterior Construction
- Slab Foundation
- Frame Construction
- Shingle Roof
Interior Spaces
- 2,606 Sq Ft Home
- 2-Story Property
- Wired For Data
- High Ceiling
- Entrance Foyer
- Family Room
- Dining Room
- Home Office
- Bonus Room
- Screened Porch
Kitchen
- Microwave
- Plumbed For Ice Maker
- Dishwasher
- Stainless Steel Appliances
- Kitchen Island
- Quartz Countertops
Flooring
- Carpet
- Tile
- Luxury Vinyl Tile
Bedrooms and Bathrooms
- 5 Bedrooms
- Main Floor Bedroom
- Primary bedroom located on second floor
- Walk-In Closet
- 3 Full Bathrooms
- Walk-in Shower
Schools
- Smith Elementary School
- North Garner Middle School
- Middle Creek High School
Utilities
- Zoned Heating and Cooling
- Heating System Uses Natural Gas
- Gas Water Heater
- High Speed Internet
- Cable TV Available
Additional Features
- Patio
- 7,841 Sq Ft Lot
Community Details
Overview
- Association fees include cable TV, internet, ground maintenance
- Cusick Management Co. Association, Phone Number (919) 786-8053
- Built by PulteGroup
- Exchange At 401 Subdivision, Hampton Floorplan
- Maintained Community
Amenities
- Clubhouse
Recreation
- Community Playground
- Fitness Center
- Community Pool
- Dog Park
Map
Create a Home Valuation Report for This Property
The Home Valuation Report is an in-depth analysis detailing your home's value as well as a comparison with similar homes in the area
Home Values in the Area
Average Home Value in this Area
Property History
| Date | Event | Price | List to Sale | Price per Sq Ft |
|---|---|---|---|---|
| 10/22/2025 10/22/25 | Pending | -- | -- | -- |
| 10/20/2025 10/20/25 | Price Changed | $524,990 | -4.5% | $201 / Sq Ft |
| 10/10/2025 10/10/25 | Price Changed | $549,990 | -0.9% | $211 / Sq Ft |
| 08/29/2025 08/29/25 | Price Changed | $554,990 | -2.3% | $213 / Sq Ft |
| 06/25/2025 06/25/25 | For Sale | $567,830 | -- | $218 / Sq Ft |
Source: Doorify MLS
Source: Doorify MLS
MLS Number: 10105348
Nearby Homes
- 465 Grange Farm Place
- 712 Ben Ledi Ct
- 288 Fosterton Cottage Way
- 292 Fosterton Cottage Way
- 290 Fosterton Cottage Way
- 276 Fosterton Cottage Way
- 457 Grange Farm Place
- 464 Grange Farm Place
- 414 Grange Farm Place
- 332 Broomside Ave
- 344 Broomside Ave
- 361 Broomside Ave
- 416 Grange Farm Place
- 432 Grange Farm Place
- 521 Prestonfield Way
- 529 Prestonfield Way
- 613 Ben Ledi Ct
- 625 Ben Ledi Ct
- 621 Ben Ledi Ct
- 617 Ben Ledi Ct
