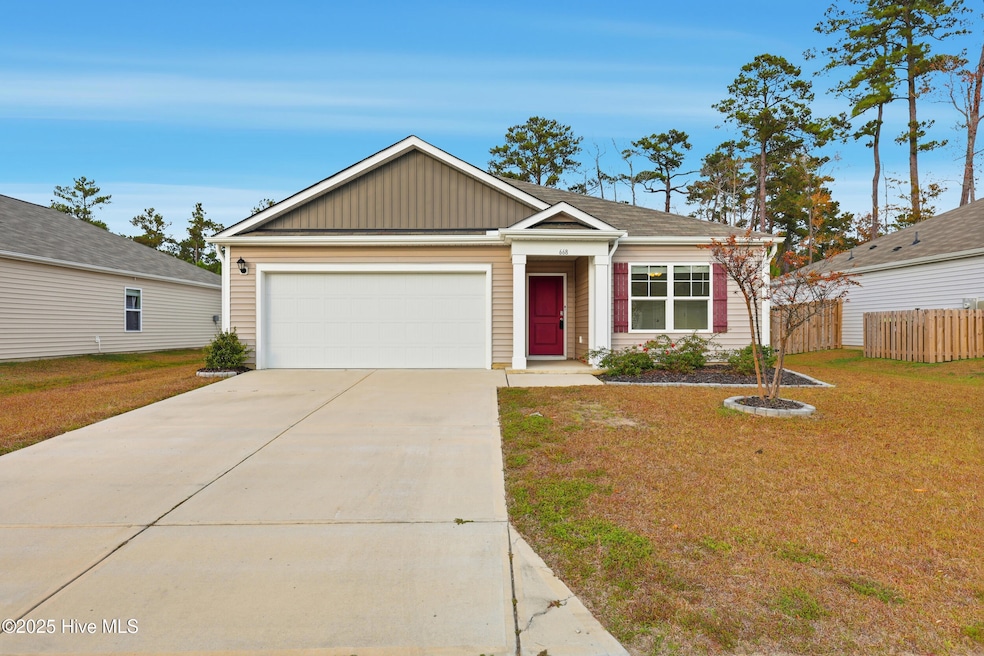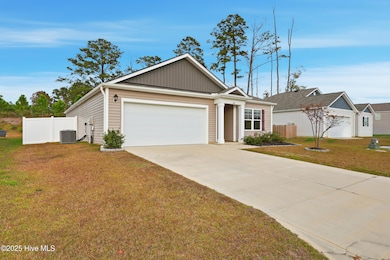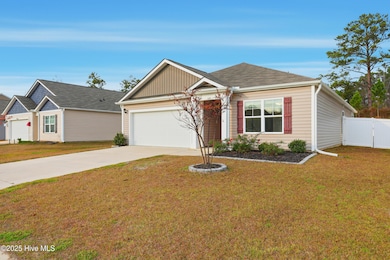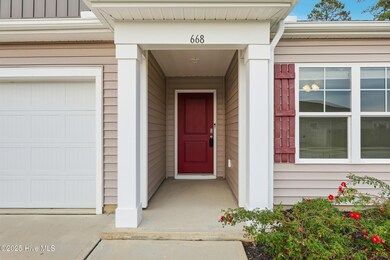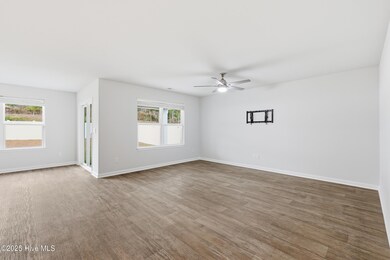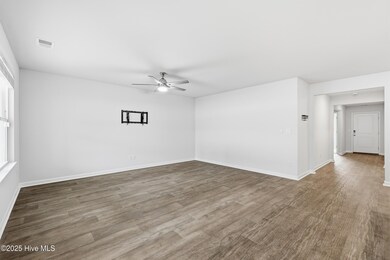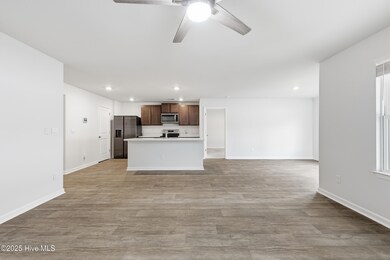668 Buckeye Rd NE Leland, NC 28451
Estimated payment $1,969/month
Highlights
- Solid Surface Countertops
- Covered Patio or Porch
- Community Playground
- Community Pool
- Fenced Yard
- Resident Manager or Management On Site
About This Home
Welcome to 668 Buckeye Road, the popular ARIA floor plan by D.R. Horton, located in the heart of Leland! This beautifully maintained, one-owner home offers the perfect blend of comfort, privacy, and thoughtful design. Recently freshly painted, the home feels bright, clean, and truly move-in ready. With ceiling fans in every room, a fully fenced backyard, and a lot that backs up to trees and natural privacy, it offers quiet, low-maintenance living both inside and out. The ARIA layout features open-concept living, a spacious primary suite, and a split-bedroom design for added privacy. This home feels practically untouched, making it the perfect blank canvas for your personal style. A major bonus: the home comes equipped with a professionally installed Safe Haven security system, currently monitored through ADT. All the new owner needs to do is activate service. Security features include: front, back, and garage door sensors; window-seal security; a backyard security camera; and a video doorbell camera. Additional perks include a 2-car garage, a current transferable termite bond, and access to desirable neighborhood amenities such as the community pool.
Home Details
Home Type
- Single Family
Est. Annual Taxes
- $2,118
Year Built
- Built in 2022
Lot Details
- 9,148 Sq Ft Lot
- Lot Dimensions are 60x162x63x144
- Fenced Yard
- Vinyl Fence
- Property is zoned Le-R-6
HOA Fees
- $50 Monthly HOA Fees
Home Design
- Slab Foundation
- Wood Frame Construction
- Shingle Roof
- Vinyl Siding
- Stick Built Home
Interior Spaces
- 1,564 Sq Ft Home
- 1-Story Property
- Ceiling Fan
- Blinds
- Combination Dining and Living Room
- Laundry Room
Kitchen
- Dishwasher
- Kitchen Island
- Solid Surface Countertops
Bedrooms and Bathrooms
- 3 Bedrooms
- 2 Full Bathrooms
- Walk-in Shower
Parking
- 2 Car Attached Garage
- Front Facing Garage
- Driveway
Schools
- Town Creek Elementary School
- Leland Middle School
- North Brunswick High School
Additional Features
- Covered Patio or Porch
- Heat Pump System
Listing and Financial Details
- Assessor Parcel Number 046fa002
Community Details
Overview
- Premier Management Co. Association, Phone Number (910) 233-4879
- Seabrooke Subdivision
- Maintained Community
Recreation
- Community Playground
- Community Pool
Security
- Resident Manager or Management On Site
Map
Home Values in the Area
Average Home Value in this Area
Tax History
| Year | Tax Paid | Tax Assessment Tax Assessment Total Assessment is a certain percentage of the fair market value that is determined by local assessors to be the total taxable value of land and additions on the property. | Land | Improvement |
|---|---|---|---|---|
| 2025 | $2,118 | $318,150 | $60,000 | $258,150 |
| 2024 | $2,118 | $318,150 | $60,000 | $258,150 |
| 2023 | $274 | $318,150 | $60,000 | $258,150 |
| 2022 | $0 | $35,000 | $35,000 | $0 |
Property History
| Date | Event | Price | List to Sale | Price per Sq Ft |
|---|---|---|---|---|
| 11/26/2025 11/26/25 | For Sale | $329,999 | -- | $211 / Sq Ft |
Purchase History
| Date | Type | Sale Price | Title Company |
|---|---|---|---|
| Special Warranty Deed | $265,000 | -- | |
| Special Warranty Deed | $265,000 | None Listed On Document |
Source: Hive MLS
MLS Number: 100543027
APN: 046FA002
- 609 Draymore Dr NE
- 724 Buckeye Rd NE
- 8162 Finchley St NE
- 673 Chester Way NE
- 776 Buckeye Rd NE
- 829 Avington Ln NE
- 733 Avington Ln NE
- 7895 Goodman Branch Rd NE
- 5791 Harebell Rd Unit Lot 150
- 5784 Harebell Rd Unit Lot 211
- 6375 Cowslip Way Unit Lot 203
- 6367 Cowslip Way Unit 202
- 6363 Cowslip Way Unit 201
- 2112 Springstone Dr
- 8032 Webster Ct NE
- 6335 Cowslip Way Unit Lot 199
- 6331 Cowslip Way Unit Lot 198
- 6319 Cowslip Way Unit 196
- 6315 Cowslip Way Unit 195
- 6362 Cowslip Way Unit 183
- 668 Buckeye Rd NE
- 8054 Rachel Wynd Rd NE
- 7606 Knightbell Cir
- 9102 Pine Notch Rd
- 7567 Tender Heart Cir
- 7543 Tender Heart Cir
- 4613 Wildaire Ln
- 7527 Tender Heart Cir
- 3860 Starry Sky Rd
- 7523 Tender Heart Cir
- 1070 Clapboard Ln
- 8618 Orchard Loop Ne Rd
- 3848 Starry Sky Rd
- 9112 Sunrise Crk Dr
- 94 Old Lanvale Rd NE Unit 4
- 9108 Sunrise Crk Dr
- 7111 Rock Fish Ln
- 8708 Red Leaf Run
- 6146 Liberty Hall Dr
- 3100 Ascend Loop
