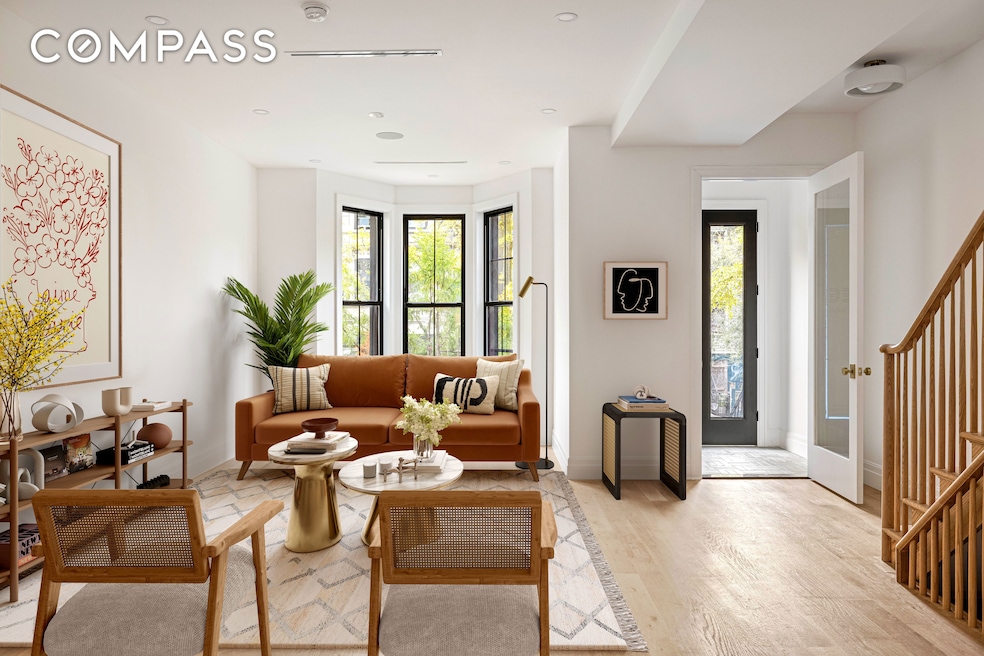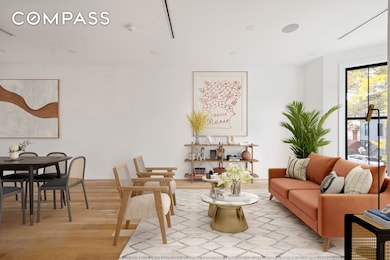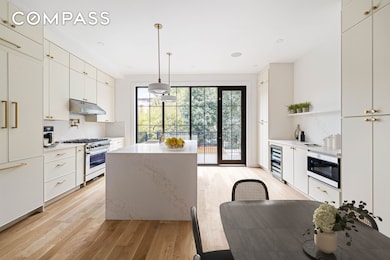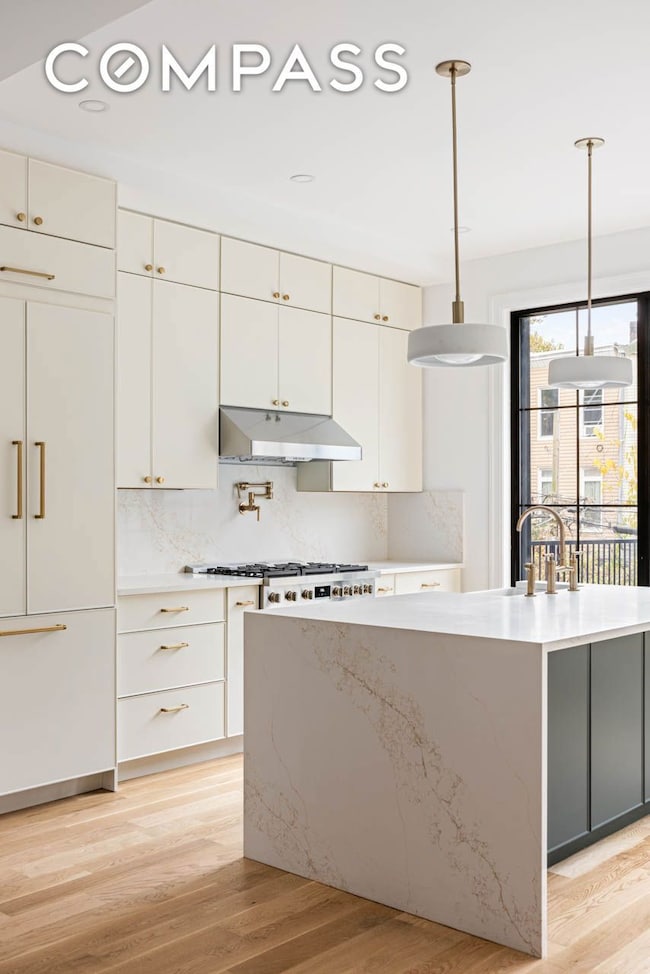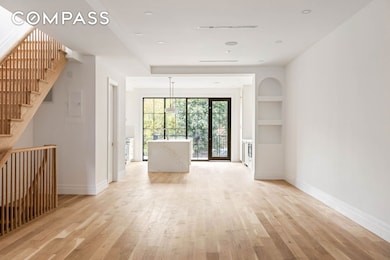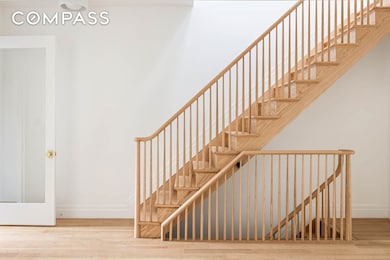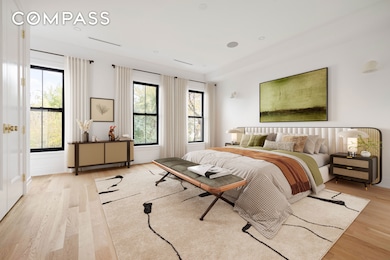668 Decatur St Brooklyn, NY 11233
Ocean Hill NeighborhoodEstimated payment $11,697/month
About This Home
668 Decatur Street was originally constructed in 1910 and has been thoughtfully reimagined to combine high-end finishes, modern functionality, and timeless craftsmanship an elegant nod to its historic character. This just over 19-foot-wide, two-family townhouse features five bedrooms, three full bathrooms, two powder rooms, a large parlor deck, and an expansive rear garden. Every element of this home reflects meticulous attention to detail and quality design. The owner s three-bedroom duplex opens with a welcoming foyer and coat closet, flowing into a 45-foot parlor level with almost 10-foot ceilings, white oak hardwood floors, and abundant natural light. The open layout includes distinct living and dining areas and a chef s kitchen at the rear that features a four-seat island, custom cabinetry, quartz countertops, and floor-to-ceiling windows leading to the deck and garden. The kitchen is equipped with Bosch integrated appliances, including a six-burner range, integrated refrigerator and dishwasher, a Summit dual-zone wine fridge, and a Sharp microwave drawer. The upper level includes three bedrooms and two full bathrooms. The south-facing primary bedroom overlooks the landscaped garden and features double closets and an en-suite bath with marble tile, a double vanity, and a three-piece shower system. Down the hall are two additional bedrooms, a second bathroom with a deep soaking tub, and a vented washer/dryer for added convenience. The finished basement, accessible via an interior staircase, includes tile flooring and a powder room, offering flexibility for a variety of uses such as recreation, studio, or workspace. The garden-level two-bedroom, one-bathroom apartment with washer/dryer and an extension provides additional versatility as a separate living space or income-producing unit. Located in Bedford-Stuyvesant, 668 Decatur Street offers convenient access to an excellent selection of neighborhood dining, caf s, and transit options. Nearby restaurants such as Olmo, Laziza, and Badaboom provide diverse culinary experiences, while BarRoom at Dick & Jane s and All Night Skate offer welcoming spots to relax and socialize. Local caf s, including Bakery by Textbook and September, are perfect for coffee or a light bite. The home is conveniently situated near the A/C and J/M subway lines, offering easy access throughout the city. JFK Airport is approximately a 20-minute drive away.
Townhouse Details
Home Type
- Townhome
Est. Annual Taxes
- $4,454
Lot Details
- Garden
Home Design
- 3,396 Sq Ft Home
Bedrooms and Bathrooms
- 5 Bedrooms
- 3 Full Bathrooms
Community Details
Overview
- Ocean Hill Community
Pet Policy
- Pets Allowed
Map
Home Values in the Area
Average Home Value in this Area
Tax History
| Year | Tax Paid | Tax Assessment Tax Assessment Total Assessment is a certain percentage of the fair market value that is determined by local assessors to be the total taxable value of land and additions on the property. | Land | Improvement |
|---|---|---|---|---|
| 2025 | $4,454 | $84,540 | $19,020 | $65,520 |
| 2024 | $4,454 | $66,780 | $19,020 | $47,760 |
| 2023 | $4,249 | $69,180 | $19,020 | $50,160 |
| 2022 | $3,941 | $60,360 | $19,020 | $41,340 |
| 2021 | $3,921 | $66,180 | $19,020 | $47,160 |
| 2020 | $2,941 | $62,580 | $19,020 | $43,560 |
| 2019 | $3,866 | $49,740 | $19,020 | $30,720 |
| 2018 | $3,554 | $17,434 | $6,517 | $10,917 |
| 2017 | $3,353 | $16,449 | $6,237 | $10,212 |
| 2016 | $3,104 | $15,525 | $7,951 | $7,574 |
| 2015 | $1,652 | $15,525 | $9,503 | $6,022 |
| 2014 | $1,652 | $15,400 | $10,727 | $4,673 |
Property History
| Date | Event | Price | List to Sale | Price per Sq Ft |
|---|---|---|---|---|
| 11/06/2025 11/06/25 | For Sale | $2,149,000 | -- | $633 / Sq Ft |
Source: NY State MLS
MLS Number: 11602777
APN: 01506-0016
- 495 Bainbridge St
- 780 Macdonough St
- 725 Macdonough St Unit B1B
- 479 Bainbridge St
- 479 Bainbridge St Unit Townhouse
- 473 Bainbridge St Unit 1
- 473 Bainbridge St Unit 1-A
- 473 Bainbridge St Unit 2-B
- 511 Chauncey St
- 711 Macdonough St
- 446 Chauncey St Unit 4464
- 578 Bainbridge St
- 737 Decatur St
- 593 Bainbridge St
- 364 Chauncey St
- 686 Macdonough St Unit 3A
- 605 Decatur St
- 818 Macdonough St
- 596 Bainbridge St
- 794 Macon St
- 386 Chauncey St Unit 2
- 386 Chauncey St Unit 1
- 727 Decatur St
- 154 Saratoga Ave
- 328 Marion St Unit 1
- 385 Chauncey St Unit 3R
- 788 Macon St
- 788 Macon St Unit 2
- 766 Decatur St Unit 5A
- 273 Sumpter St Unit 2
- 581 Decatur St
- 656 Macdonough St
- 988 Halsey St Unit 2
- 122 Thomas S Boyland St Unit 3F
- 1545 Broadway Unit 3
- 152A Macdougal St Unit 2
- 545 Decatur St
- 1340 Bushwick Ave Unit 3
- 81 Hull St Unit Triplex
- 1031 Halsey St
