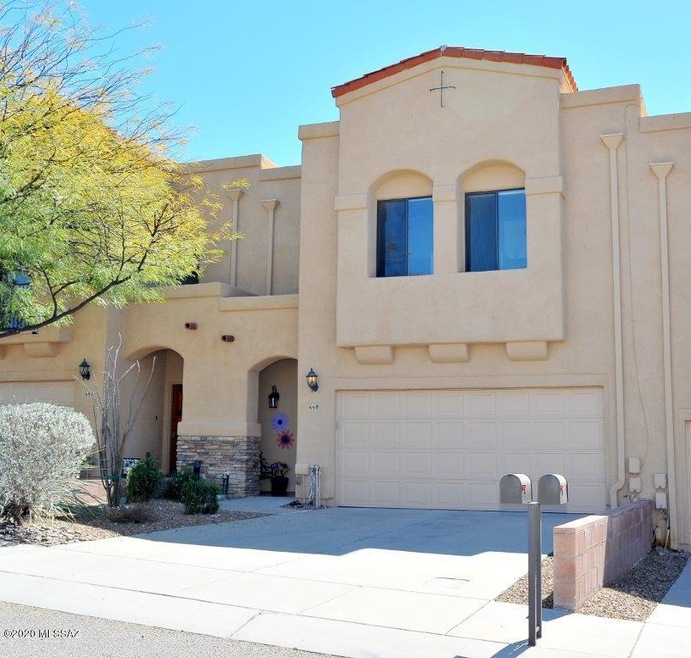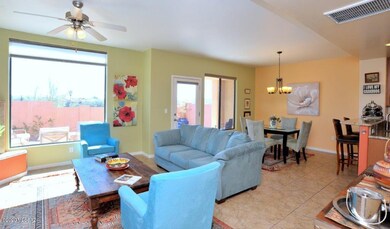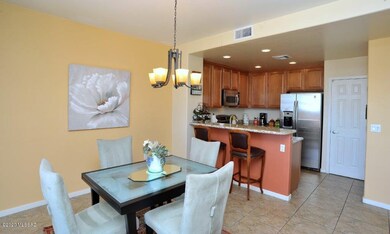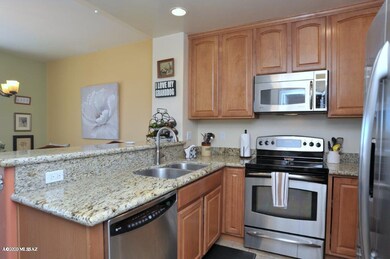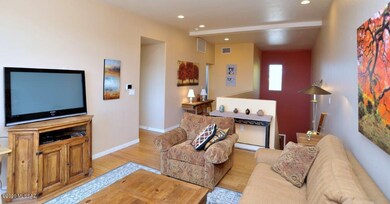
668 E Weckl Place Tucson, AZ 85704
Highlights
- Fitness Center
- 2 Car Garage
- Clubhouse
- Cross Middle School Rated A-
- City View
- Contemporary Architecture
About This Home
As of August 2020DON'T MISS THE 360 WALK THROUGH VIRTUAL TOUR ATTACHED (Under Photos)!Gently lived in townhome completely furnished and move in ready! This home was a winter retreat for the last two owners. Bright and spacious with a wall of windows inviting you into the downstairs living space bringing the outdoors in. Open concept living with a cozy corner fireplace. Enjoy sunset, mountain and city views from your back patio featuring a covered porch and extended flagstone, or the private balcony off the master suite. Kitchen boast granite counters, maple cabinets, SS appliances, and a breakfast bar to enjoy conversations with the cook. Tiled throughout, with bamboo flooring upstairs. Second level features a 3 bedroom split floor plan with a spacious loft and sweeping views. Master suite with large wal
Last Agent to Sell the Property
Long Realty Brokerage Email: Team@TucsonHomes.com Listed on: 03/12/2020

Last Buyer's Agent
Laura Sayers
Coldwell Banker Realty
Townhouse Details
Home Type
- Townhome
Est. Annual Taxes
- $3,325
Year Built
- Built in 2007
Lot Details
- 2,272 Sq Ft Lot
- Lot Dimensions are 27.75' x 81.88' x 27.75' x 28.47
- Cul-De-Sac
- North Facing Home
- Block Wall Fence
- Desert Landscape
- Landscaped with Trees
- Back Yard
HOA Fees
- $200 Monthly HOA Fees
Home Design
- Contemporary Architecture
- Split Level Home
- Frame With Stucco
- Tile Roof
- Built-Up Roof
Interior Spaces
- 1,760 Sq Ft Home
- Ceiling height of 9 feet or more
- Ceiling Fan
- Decorative Fireplace
- Double Pane Windows
- Great Room with Fireplace
- Dining Area
- Loft
- Storage
- City Views
Kitchen
- Walk-In Pantry
- Electric Cooktop
- Microwave
- Dishwasher
- Stainless Steel Appliances
- Granite Countertops
- Disposal
Flooring
- Wood
- Ceramic Tile
Bedrooms and Bathrooms
- 3 Bedrooms
- Split Bedroom Floorplan
- Walk-In Closet
- Powder Room
- Solid Surface Bathroom Countertops
- Pedestal Sink
- Dual Vanity Sinks in Primary Bathroom
- Hydromassage or Jetted Bathtub
- Bathtub with Shower
- Shower Only
Laundry
- Laundry Room
- Dryer
- Washer
Parking
- 2 Car Garage
- Parking Pad
- Garage ceiling height seven feet or more
- Garage Door Opener
Outdoor Features
- Balcony
- Covered patio or porch
Schools
- Rio Vista Elementary School
- Amphitheater Middle School
- Amphitheater High School
Utilities
- Central Air
- Heat Pump System
- Electric Water Heater
- Phone Available
- Cable TV Available
Additional Features
- Doors with lever handles
- North or South Exposure
Community Details
Overview
- Association fees include common area maintenance
- First & Orange Grove Association, Phone Number (520) 297-0797
- Townhomes At Orange Grove And 1St Ave Subdivision
- The community has rules related to deed restrictions
Amenities
- Clubhouse
- Recreation Room
Recreation
- Fitness Center
- Community Pool
- Community Spa
Ownership History
Purchase Details
Home Financials for this Owner
Home Financials are based on the most recent Mortgage that was taken out on this home.Purchase Details
Home Financials for this Owner
Home Financials are based on the most recent Mortgage that was taken out on this home.Purchase Details
Home Financials for this Owner
Home Financials are based on the most recent Mortgage that was taken out on this home.Purchase Details
Purchase Details
Purchase Details
Home Financials for this Owner
Home Financials are based on the most recent Mortgage that was taken out on this home.Purchase Details
Home Financials for this Owner
Home Financials are based on the most recent Mortgage that was taken out on this home.Similar Homes in Tucson, AZ
Home Values in the Area
Average Home Value in this Area
Purchase History
| Date | Type | Sale Price | Title Company |
|---|---|---|---|
| Warranty Deed | $300,000 | Long Title Agency Inc | |
| Warranty Deed | $300,000 | Long Title Agency Inc | |
| Interfamily Deed Transfer | -- | Long Title Agency Inc | |
| Cash Sale Deed | $255,000 | Long Title Agency Inc | |
| Interfamily Deed Transfer | -- | Long Title Agency Inc | |
| Cash Sale Deed | $238,000 | Title Security Agency Llc | |
| Interfamily Deed Transfer | -- | None Available | |
| Interfamily Deed Transfer | -- | None Available | |
| Interfamily Deed Transfer | -- | None Available | |
| Interfamily Deed Transfer | -- | Lsi | |
| Special Warranty Deed | $323,515 | Tfnti | |
| Special Warranty Deed | $323,515 | Tfnti |
Mortgage History
| Date | Status | Loan Amount | Loan Type |
|---|---|---|---|
| Previous Owner | $45,800 | Credit Line Revolving | |
| Previous Owner | $170,000 | New Conventional | |
| Previous Owner | $258,810 | New Conventional |
Property History
| Date | Event | Price | Change | Sq Ft Price |
|---|---|---|---|---|
| 08/11/2020 08/11/20 | Sold | $300,000 | 0.0% | $170 / Sq Ft |
| 07/12/2020 07/12/20 | Pending | -- | -- | -- |
| 03/12/2020 03/12/20 | For Sale | $300,000 | +17.6% | $170 / Sq Ft |
| 10/18/2017 10/18/17 | Sold | $255,000 | 0.0% | $144 / Sq Ft |
| 09/18/2017 09/18/17 | Pending | -- | -- | -- |
| 08/11/2017 08/11/17 | For Sale | $255,000 | +7.1% | $144 / Sq Ft |
| 09/01/2016 09/01/16 | Sold | $238,000 | 0.0% | $135 / Sq Ft |
| 08/02/2016 08/02/16 | Pending | -- | -- | -- |
| 06/19/2016 06/19/16 | For Sale | $238,000 | -- | $135 / Sq Ft |
Tax History Compared to Growth
Tax History
| Year | Tax Paid | Tax Assessment Tax Assessment Total Assessment is a certain percentage of the fair market value that is determined by local assessors to be the total taxable value of land and additions on the property. | Land | Improvement |
|---|---|---|---|---|
| 2024 | $3,716 | $26,390 | -- | -- |
| 2023 | $3,716 | $25,133 | $0 | $0 |
| 2022 | $3,570 | $23,936 | $0 | $0 |
| 2021 | $3,483 | $21,711 | $0 | $0 |
| 2020 | $3,424 | $21,711 | $0 | $0 |
| 2019 | $3,325 | $24,913 | $0 | $0 |
| 2018 | $2,836 | $18,755 | $0 | $0 |
| 2017 | $2,792 | $18,755 | $0 | $0 |
| 2016 | $2,589 | $17,862 | $0 | $0 |
| 2015 | $2,505 | $17,011 | $0 | $0 |
Agents Affiliated with this Home
-

Seller's Agent in 2020
Tom Ebenhack
Long Realty
(520) 850-2008
35 in this area
325 Total Sales
-
L
Buyer's Agent in 2020
Laura Sayers
Coldwell Banker Realty
-
B
Seller's Agent in 2017
Bizzy Orr
Realty Executives Arizona Territory
(520) 820-1801
16 Total Sales
-
M
Seller's Agent in 2016
Melissa Manning Bishop
Neal Manning Company Realtors
-
R
Seller Co-Listing Agent in 2016
Reva Manning
Neal Manning Company Realtors
-
A
Buyer's Agent in 2016
Adrienne Lee
Tierra Antigua Realty
Map
Source: MLS of Southern Arizona
MLS Number: 22006869
APN: 102-19-4300
- 6391 N Gadd Ct
- 550 E Squirrel Tail Dr
- 840 E Placita Del Mirador
- 366 E Camino Lomas
- 6545 N Shadow Bluff Dr
- 830 E Camino de Los Padres
- 6261 N Placita de Rojelio
- 330 E Morning Sun Ct
- 185 E Calle Zavala
- 555 E Rudasill Rd
- 835 E Camino de Fray Marcos
- 6530 N Camino de La Karina
- 1200 E Paseo Pavon
- 6410 N Camino Abbey
- 333 E Florence Rd
- 5970 N Genematas Dr
- 25 E Rudasill Rd
- 120 E Rudasill Rd
- 6511 N Camino Libby Unit 110
- 6037 N Reliance Dr
