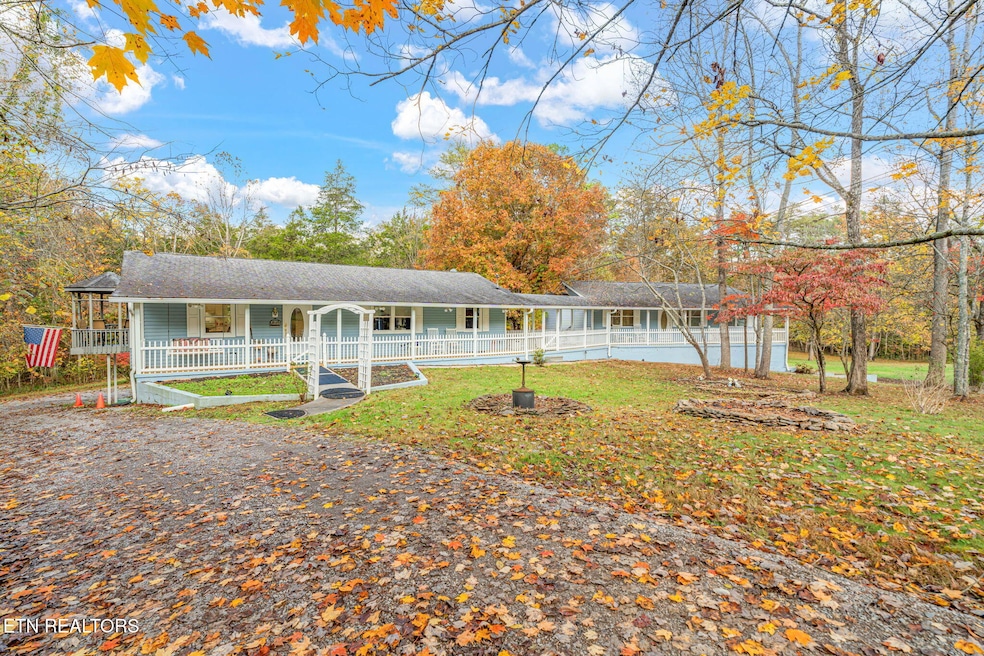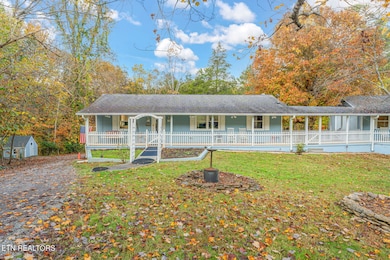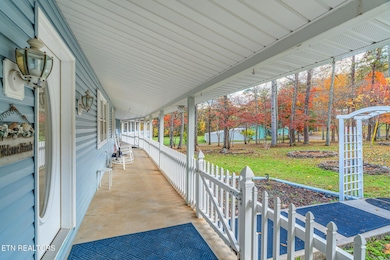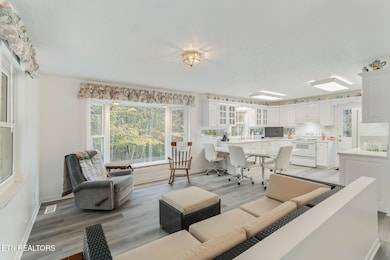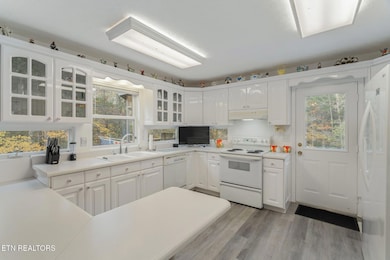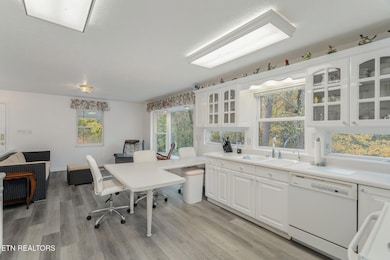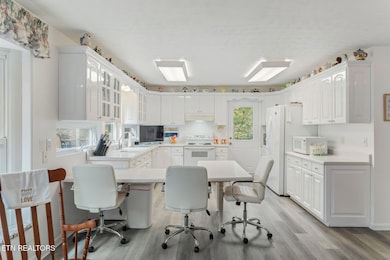668 Raccoon Valley Rd Maynardville, TN 37807
Paulette NeighborhoodEstimated payment $4,090/month
Highlights
- Spa
- 3.23 Acre Lot
- Deck
- RV Garage
- Countryside Views
- Recreation Room
About This Home
This listing also includes Parcel # ID 070 017.05 which has an older double wide manufactured home on a permanent foundation (currently being rented for $850 a month), a carport and storage building and is 1.36 acres of the 3.23 acre total. Current renters are month to month and would like to stay. The new owner would already have rental income coming in! So much to say about this one! Big house with 3 bedrooms, sunroom, rec room, office, big laundry room and a long 112. ft. covered front porch and big deck w/ gazebo! The apartment addition is approximately 1104 sq. ft of the total approximate 3,696 square feet and has two master suites and an open floor plan w/ potential for an in-law suite or another rental. There is also a four car garage with a utility sink and workshop! To make it more special there is an insulated play house / storage building that is wired for electricity and a hobby / garden building that is insulated, heated and cooled w/ grow lights, a sink and hobby bench. The property is private with mature trees and plenty of space to garden, park a boat or camper, entertain or play. There will never be another listing like this one! Set up your private showing before this opportunity is gone! Square footage is approximate. Buyer to verify all information. Cash only sale.
Home Details
Home Type
- Single Family
Est. Annual Taxes
- $1,596
Year Built
- Built in 1983
Lot Details
- 3.23 Acre Lot
- Level Lot
- Wooded Lot
Parking
- 4 Car Attached Garage
- Basement Garage
- Side Facing Garage
- Garage Door Opener
- RV Garage
Property Views
- Countryside Views
- Forest Views
Home Design
- Traditional Architecture
- Block Foundation
- Frame Construction
- Vinyl Siding
Interior Spaces
- 3,696 Sq Ft Home
- Wet Bar
- Living Quarters
- Cathedral Ceiling
- Ceiling Fan
- Vinyl Clad Windows
- Combination Kitchen and Dining Room
- Home Office
- Recreation Room
- Bonus Room
- Workshop
- Sun or Florida Room
- Storage
- Finished Basement
- Walk-Out Basement
Kitchen
- Eat-In Kitchen
- Breakfast Bar
- Range
- Microwave
- Dishwasher
- Kitchen Island
Flooring
- Carpet
- Tile
- Vinyl
Bedrooms and Bathrooms
- 5 Bedrooms
- Primary Bedroom on Main
- Split Bedroom Floorplan
- Walk-In Closet
- 5 Full Bathrooms
- Whirlpool Bathtub
- Walk-in Shower
Laundry
- Laundry Room
- Washer and Dryer Hookup
Outdoor Features
- Spa
- Deck
- Covered Patio or Porch
- Gazebo
- Separate Outdoor Workshop
- Outdoor Storage
Utilities
- Central Air
- Heat Pump System
- Well
- Septic Tank
Community Details
- No Home Owners Association
Listing and Financial Details
- Assessor Parcel Number 070017.04
Map
Home Values in the Area
Average Home Value in this Area
Tax History
| Year | Tax Paid | Tax Assessment Tax Assessment Total Assessment is a certain percentage of the fair market value that is determined by local assessors to be the total taxable value of land and additions on the property. | Land | Improvement |
|---|---|---|---|---|
| 2024 | $1,286 | $67,675 | $6,425 | $61,250 |
| 2023 | $0 | $75,050 | $7,125 | $67,925 |
| 2022 | $1,193 | $75,050 | $7,125 | $67,925 |
| 2021 | $976 | $45,600 | $5,050 | $40,550 |
| 2020 | $976 | $45,600 | $5,050 | $40,550 |
| 2019 | $976 | $45,600 | $5,050 | $40,550 |
| 2018 | $976 | $45,600 | $5,050 | $40,550 |
| 2017 | $976 | $45,600 | $5,050 | $40,550 |
| 2016 | $924 | $42,575 | $5,375 | $37,200 |
| 2015 | $923 | $42,525 | $5,375 | $37,150 |
| 2014 | $761 | $42,519 | $0 | $0 |
Property History
| Date | Event | Price | List to Sale | Price per Sq Ft |
|---|---|---|---|---|
| 11/13/2025 11/13/25 | For Sale | $749,300 | -- | $203 / Sq Ft |
Purchase History
| Date | Type | Sale Price | Title Company |
|---|---|---|---|
| Warranty Deed | $165,500 | -- | |
| Warranty Deed | $165,500 | -- | |
| Warranty Deed | $165,500 | -- | |
| Warranty Deed | $165,500 | -- | |
| Deed | $35,000 | -- | |
| Deed | $35,000 | -- | |
| Warranty Deed | $63,000 | -- | |
| Warranty Deed | $63,000 | -- | |
| Warranty Deed | $20,000 | -- | |
| Warranty Deed | $20,000 | -- | |
| Deed | -- | -- | |
| Deed | -- | -- | |
| Warranty Deed | -- | -- | |
| Warranty Deed | -- | -- |
Mortgage History
| Date | Status | Loan Amount | Loan Type |
|---|---|---|---|
| Open | $65,000 | Cash | |
| Closed | $65,000 | Cash | |
| Previous Owner | $85,500 | Cash |
Source: East Tennessee REALTORS® MLS
MLS Number: 1321805
APN: 070-017.04
- L-7 Williams Dr
- 112 Dogwood St
- 169 Old Maynardville Hwy W
- 250 Burkhart Rd
- 213 Brock Rd
- 3717 Hickory Valley Rd
- 375 Russell Dr
- 275 Dogwood Ln
- 254 Dogwood Ln
- 9211 Brock Rd
- 9502 Old Loyston Rd
- 9024 Welch Rd
- 215 Jamie St
- 211 Jamie St
- 7725 Texas Valley Rd
- 0 Satterfield Rd Unit 1313221
- 589 Possum Valley Rd
- 6901 Texas Valley Rd
- 2170 Hinds Creek Rd
- 6814 Texas Valley Rd
- 8510 Coppock Rd
- 7452 Game Bird St
- 6864 Squirrel Run Ln
- 241 Harless Rd
- 7714 Cotton Patch Rd
- 7101 Majors Landing Ln
- 7548 Applecross Rd
- 4302 Foothills Dr Unit The Sage
- 7427 Earl Gray Way
- 4500 Merrissa Way
- 1330 Main St
- 6300 Wilmouth Run Rd
- 4622 Ventura Dr Unit 1
- 5821 Whisper Wood Rd
- 7540 Emory Cove Way
- 4827 Ancient Glacier Ln
- 4515 Everwood Oak Ln
- 7525 Saddlebrooke Dr
- 247 Lakeview Ln
- 6907 Kings Crossing Way
