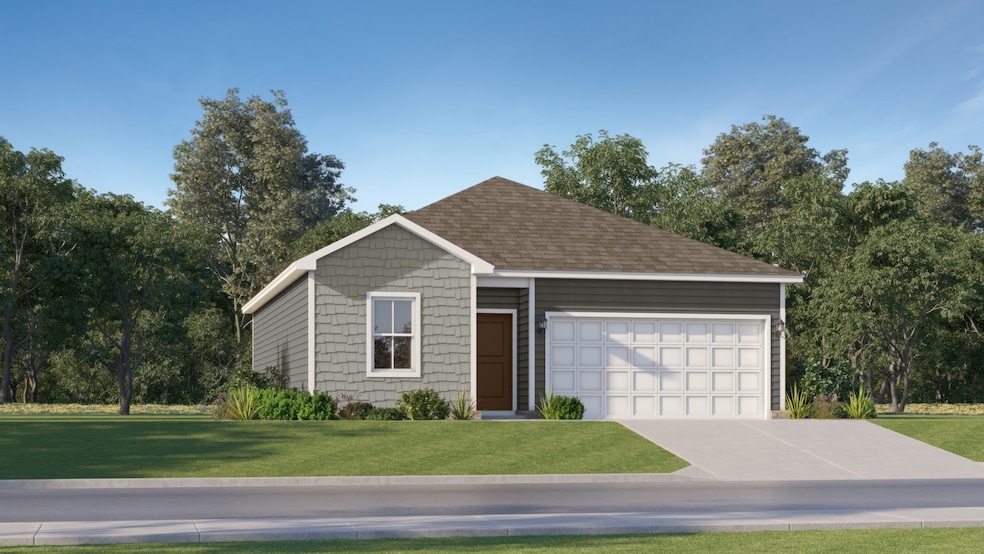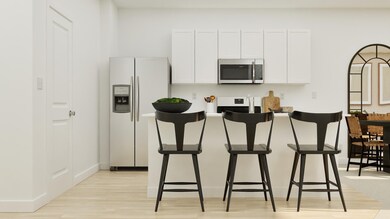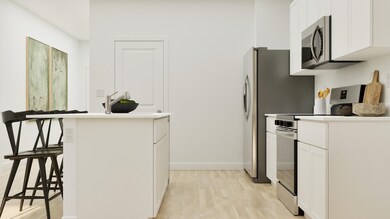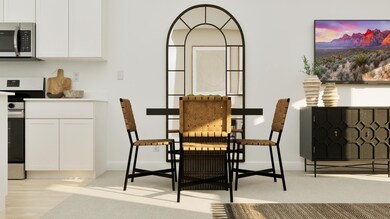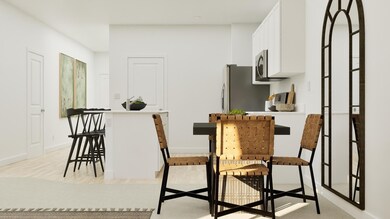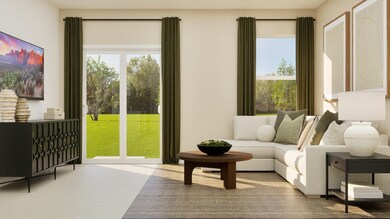668 Shoemaker Ln Clarksville, TN 37043
Estimated payment $1,853/month
Highlights
- Fitness Center
- Open Floorplan
- Great Room
- Sango Elementary School Rated A-
- Clubhouse
- Community Pool
About This Home
LOT #519 - Pearce floorplan. This new single-story home is laid out on a convenient single floor to provide ease of living. Off the foyer is a versatile study ideal for remote work, while further down the hallway is an open-concept living area. It includes a kitchen with a center island, a lovely dining room and welcoming Great Room. Around the corner are the private owner’s suite with an attached bathroom and a secondary bedroom to provide a peaceful retreat.
Listing Agent
Lennar Sales Corp. Brokerage Phone: 6154768526 License #295062 Listed on: 11/25/2025
Open House Schedule
-
Saturday, November 29, 202511:00 am to 6:00 pm11/29/2025 11:00:00 AM +00:0011/29/2025 6:00:00 PM +00:00Join us at Ross Farms and tour our beautiful decorated model and various floorplans. These single-family homes feature modern designs, open layouts, and stylish finishes throughout. 1027 Ross Farms Blvd, Clarksville, TN 37043Add to Calendar
-
Sunday, November 30, 20251:00 to 6:00 pm11/30/2025 1:00:00 PM +00:0011/30/2025 6:00:00 PM +00:00Join us at Ross Farms and tour our beautiful decorated model and various floorplans. These single-family homes feature modern designs, open layouts, and stylish finishes throughout. 1027 Ross Farms Blvd, Clarksville, TN 37043Add to Calendar
Home Details
Home Type
- Single Family
Year Built
- Built in 2025
HOA Fees
- $45 Monthly HOA Fees
Parking
- 2 Car Attached Garage
- Front Facing Garage
Home Design
- Shingle Roof
- Vinyl Siding
Interior Spaces
- 1,403 Sq Ft Home
- Property has 1 Level
- Open Floorplan
- Entrance Foyer
- Great Room
- Interior Storage Closet
- Washer and Electric Dryer Hookup
Kitchen
- Microwave
- Dishwasher
- Stainless Steel Appliances
- Kitchen Island
- Disposal
Flooring
- Carpet
- Tile
Bedrooms and Bathrooms
- 2 Main Level Bedrooms
- 2 Full Bathrooms
- Double Vanity
- Low Flow Plumbing Fixtures
Home Security
- Smart Locks
- Carbon Monoxide Detectors
- Fire and Smoke Detector
Eco-Friendly Details
- Energy-Efficient Thermostat
- No or Low VOC Paint or Finish
Schools
- Rossview Elementary School
- Rossview Middle School
- Rossview High School
Utilities
- Central Heating and Cooling System
Listing and Financial Details
- Property Available on 11/13/25
Community Details
Overview
- $200 One-Time Secondary Association Fee
- Association fees include recreation facilities, trash
- Ross Farms Subdivision
Amenities
- Clubhouse
Recreation
- Fitness Center
- Community Pool
Map
Home Values in the Area
Average Home Value in this Area
Property History
| Date | Event | Price | List to Sale | Price per Sq Ft |
|---|---|---|---|---|
| 11/04/2025 11/04/25 | Price Changed | $287,735 | -3.9% | $205 / Sq Ft |
| 10/28/2025 10/28/25 | Price Changed | $299,285 | -2.0% | $213 / Sq Ft |
| 10/21/2025 10/21/25 | Price Changed | $305,435 | -11.6% | $218 / Sq Ft |
| 10/11/2025 10/11/25 | For Sale | $345,585 | -- | $246 / Sq Ft |
Source: Realtracs
MLS Number: 3050535
- 750 Heathview Ct
- 352 Lacewing Ln
- 491 Mclemore Ridge
- 702 Heathview Ct
- 364 Lacewing Ln
- 382 Lacewing Ln
- 370 Lacewing Ln
- 481 Mclemore Ridge
- 344 Lacewing Ln
- 501 Mclemore Ridge
- 324 Lacewing Ln
- 710 Heathview Ct
- 358 Lacewing Ln
- 732 Heathview Ct
- 803 Moray Ln
- 376 Lacewing Ln
- 728 Shoemaker Ln
- 720 Heathview Ct
- 410 Treemont Dr
- 3060 Williamsburg Rd
- 638 Shoemaker Ln
- 674 Shoemaker Ln
- 919 Moray Ln
- 900 Moray Ln
- 913 Moray Ln
- 522 Windsor Dr
- 3065 Westchester Dr
- 541 New Dr S Unit ID1234453P
- 541 New S Dr
- 541 New Dr S Unit ID1234449P
- 541 New Dr S Unit 101
- 2875 Trough Springs Rd
- 537 Westwood Dr
- 630 Huntco Dr
- 208 Jonathan Wade Pvt Cir
- 594 Edinburgh Way
- 820 S Gateway Blvd
- 1088 Veridian Dr Unit B
- 525 Neptune Dr
- 725 Hornbuckle Rd Unit B-2
