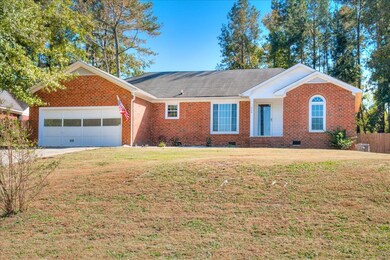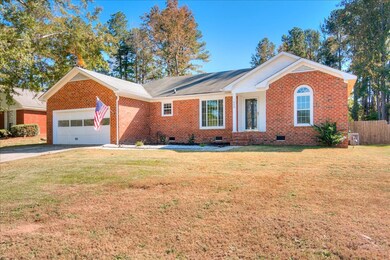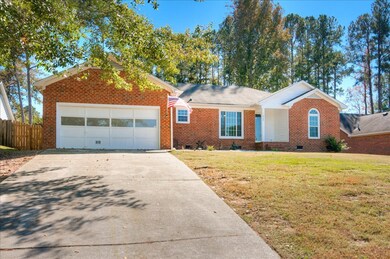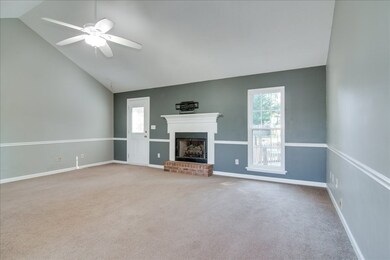
Highlights
- Deck
- Main Floor Primary Bedroom
- No HOA
- Evans Elementary School Rated A
- Great Room
- Breakfast Room
About This Home
As of December 2021This charming, 3 bedroom 2 bathroom brick ranch WON'T LAST LONG! Perfect for a first-time homebuyer or an investor! Approx. 1,574 square feet. This home features a vaulted ceiling in the great room. Gas burning fireplace. Huge kitchen, lots of cabinet space, stainless steel appliances including refrigerator, gas stove, large owners suite, walk-in closet, two other spacious bedrooms, with one that includes another walk-in closet, fenced backyard, 2 large decks for those family gatherings, Conveniently located to shopping, dining, and interstate access. Make sure you come see this one!
Last Agent to Sell the Property
Jim Hadden Real Estate License #361864 Listed on: 11/03/2021
Home Details
Home Type
- Single Family
Est. Annual Taxes
- $1,754
Year Built
- Built in 1992
Lot Details
- Privacy Fence
- Fenced
- Garden
Parking
- 2 Car Attached Garage
- Parking Pad
Home Design
- Brick Exterior Construction
Interior Spaces
- Gas Log Fireplace
- Entrance Foyer
- Family Room with Fireplace
- Great Room
- Living Room
- Breakfast Room
- Dining Room
- Crawl Space
- Washer and Gas Dryer Hookup
Kitchen
- Eat-In Kitchen
- Gas Range
- Dishwasher
Flooring
- Carpet
- Ceramic Tile
- Vinyl
Bedrooms and Bathrooms
- 3 Bedrooms
- Primary Bedroom on Main
- Walk-In Closet
- 2 Full Bathrooms
Attic
- Attic Floors
- Pull Down Stairs to Attic
Home Security
- Storm Doors
- Fire and Smoke Detector
Outdoor Features
- Deck
- Outbuilding
Schools
- Evans Elementary And Middle School
- Evans High School
Utilities
- Forced Air Heating and Cooling System
- Vented Exhaust Fan
- Heating System Uses Natural Gas
- Gas Water Heater
- Cable TV Available
Community Details
- No Home Owners Association
- Wellington Subdivision
Listing and Financial Details
- Assessor Parcel Number 072K040
Ownership History
Purchase Details
Home Financials for this Owner
Home Financials are based on the most recent Mortgage that was taken out on this home.Purchase Details
Home Financials for this Owner
Home Financials are based on the most recent Mortgage that was taken out on this home.Similar Homes in Evans, GA
Home Values in the Area
Average Home Value in this Area
Purchase History
| Date | Type | Sale Price | Title Company |
|---|---|---|---|
| Warranty Deed | $215,000 | -- | |
| Warranty Deed | $137,500 | -- |
Mortgage History
| Date | Status | Loan Amount | Loan Type |
|---|---|---|---|
| Open | $182,750 | New Conventional | |
| Previous Owner | $128,000 | New Conventional | |
| Previous Owner | $133,101 | New Conventional | |
| Previous Owner | $123,339 | FHA | |
| Previous Owner | $39,000 | New Conventional | |
| Previous Owner | $102,600 | Unknown |
Property History
| Date | Event | Price | Change | Sq Ft Price |
|---|---|---|---|---|
| 12/06/2021 12/06/21 | Sold | $215,000 | +9.7% | $137 / Sq Ft |
| 11/06/2021 11/06/21 | Pending | -- | -- | -- |
| 11/03/2021 11/03/21 | For Sale | $196,000 | +42.5% | $125 / Sq Ft |
| 05/26/2017 05/26/17 | Sold | $137,500 | -3.5% | $87 / Sq Ft |
| 05/01/2017 05/01/17 | Pending | -- | -- | -- |
| 04/12/2017 04/12/17 | For Sale | $142,500 | -- | $91 / Sq Ft |
Tax History Compared to Growth
Tax History
| Year | Tax Paid | Tax Assessment Tax Assessment Total Assessment is a certain percentage of the fair market value that is determined by local assessors to be the total taxable value of land and additions on the property. | Land | Improvement |
|---|---|---|---|---|
| 2024 | $2,626 | $102,761 | $17,304 | $85,457 |
| 2023 | $2,626 | $90,459 | $15,204 | $75,255 |
| 2022 | $2,163 | $80,972 | $15,204 | $65,768 |
| 2021 | $2,086 | $74,550 | $13,304 | $61,246 |
| 2020 | $1,814 | $63,206 | $12,604 | $50,602 |
| 2019 | $1,793 | $62,464 | $11,904 | $50,560 |
| 2018 | $1,591 | $55,000 | $12,104 | $42,896 |
| 2017 | $1,650 | $56,918 | $10,104 | $46,814 |
| 2016 | $1,584 | $56,592 | $10,480 | $46,112 |
| 2015 | $1,520 | $54,082 | $10,380 | $43,702 |
| 2014 | $1,520 | $53,434 | $10,480 | $42,954 |
Agents Affiliated with this Home
-
Jesus Sostre

Seller's Agent in 2021
Jesus Sostre
Jim Hadden Real Estate
(706) 564-0419
46 Total Sales
-
Lili Youngblood

Buyer's Agent in 2021
Lili Youngblood
Meybohm
(706) 829-2500
180 Total Sales
-
Ann Parham

Seller's Agent in 2017
Ann Parham
Meybohm
(706) 831-4963
17 Total Sales
Map
Source: REALTORS® of Greater Augusta
MLS Number: 477565
APN: 072K040
- 617 Kimberley Place
- 671 Wellington Dr
- 616 Kimberley Place
- 646 Wellington Dr
- 3525 Hilltop Trail
- 739 Crestwood Pkwy
- 151 Myrtle Grove Trail
- 2594 Traverse Trail
- 654 Whitney Shoals Rd
- 153 Myrtle Grove Trail
- 4116 Buffalo Trail
- 4102 Buffalo Trail
- 4614 Stoneridge Ct
- 4708 Woodbridge Dr
- 4653 Washington Rd
- 614 Gibbs Rd
- 4609 Mulberry Creek Dr
- 4725 Park Ridge Ct
- 2994 Rosewood Dr
- 814 Audubon Way






