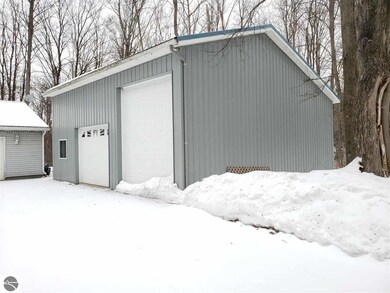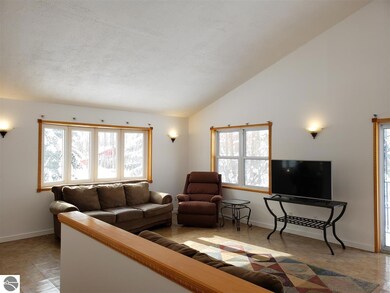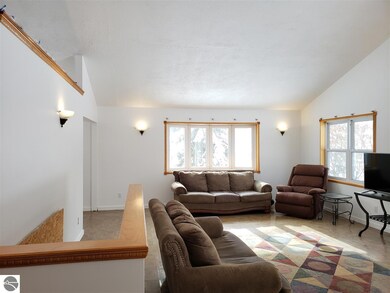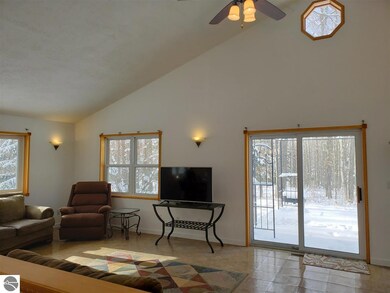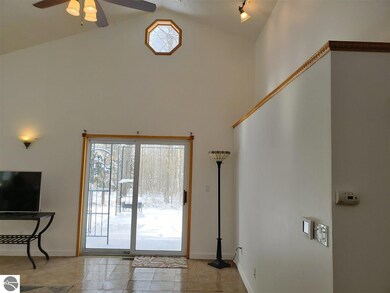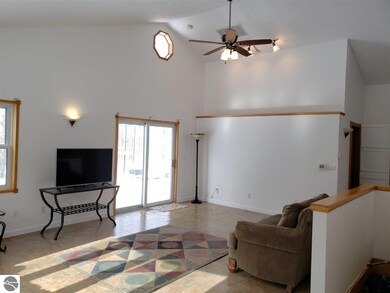
668 W 18 1 2 Rd Mesick, MI 49668
Highlights
- Countryside Views
- Vaulted Ceiling
- Mud Room
- Wooded Lot
- Pole Barn
- Breakfast Area or Nook
About This Home
As of September 2024Great home on 10 wooded acres. Home has 2 beds, 1 bath, vaulted ceilings, nice kitchen with eat in area off of kitchen, bedroom downstairs (making a 3rd bedroom) is nonconforming, 3/4 bath down in basement, walk out basement, pellet stove, attached 2 car garage, 32x32 polebarn for all your toys and patio area. Situated only 15 min to Cadillac, 30 min to Traverse City, 20 min to Caberfae or Crystal Mtn, just down the road from thousands of acres of Federal Land and trails, couple of miles from the Manistee River. This house was originally built in 1963, but current owners in 1998 jacked house up and put a basement under the house, added on and completely remodeled house from top to bottom.
Last Agent to Sell the Property
REMAX Central License #6501278759 Listed on: 02/11/2019

Home Details
Home Type
- Single Family
Est. Annual Taxes
- $1,240
Year Built
- Built in 1963
Lot Details
- 10 Acre Lot
- Lot Dimensions are 330x1320
- Lot Has A Rolling Slope
- Wooded Lot
- The community has rules related to zoning restrictions
Parking
- 2 Car Attached Garage
Home Design
- Poured Concrete
- Fire Rated Drywall
- Frame Construction
- Asphalt Roof
- Vinyl Siding
Interior Spaces
- 1,662 Sq Ft Home
- 1-Story Property
- Vaulted Ceiling
- Mud Room
- Countryside Views
Kitchen
- Breakfast Area or Nook
- Oven or Range
- Stove
- Dishwasher
Bedrooms and Bathrooms
- 2 Bedrooms
Basement
- Walk-Out Basement
- Partial Basement
Outdoor Features
- Patio
- Pole Barn
Utilities
- Forced Air Heating and Cooling System
- Pellet Stove burns compressed wood to generate heat
- Well
- High Speed Internet
- Satellite Dish
Ownership History
Purchase Details
Home Financials for this Owner
Home Financials are based on the most recent Mortgage that was taken out on this home.Similar Home in Mesick, MI
Home Values in the Area
Average Home Value in this Area
Purchase History
| Date | Type | Sale Price | Title Company |
|---|---|---|---|
| Warranty Deed | $165,000 | Lakeside Title |
Mortgage History
| Date | Status | Loan Amount | Loan Type |
|---|---|---|---|
| Open | $162,011 | FHA | |
| Previous Owner | $111,900 | Stand Alone Refi Refinance Of Original Loan |
Property History
| Date | Event | Price | Change | Sq Ft Price |
|---|---|---|---|---|
| 09/20/2024 09/20/24 | Sold | $275,000 | +12.3% | $194 / Sq Ft |
| 08/29/2024 08/29/24 | For Sale | $244,900 | +48.4% | $173 / Sq Ft |
| 03/29/2019 03/29/19 | Sold | $165,000 | +1.9% | $99 / Sq Ft |
| 02/11/2019 02/11/19 | For Sale | $162,000 | -- | $97 / Sq Ft |
Tax History Compared to Growth
Tax History
| Year | Tax Paid | Tax Assessment Tax Assessment Total Assessment is a certain percentage of the fair market value that is determined by local assessors to be the total taxable value of land and additions on the property. | Land | Improvement |
|---|---|---|---|---|
| 2024 | $1,240 | $121,900 | $0 | $0 |
| 2023 | $2,385 | $103,100 | $0 | $0 |
| 2022 | $2,385 | $98,200 | $0 | $0 |
| 2021 | $2,321 | $94,500 | $0 | $0 |
| 2020 | $2,301 | $84,500 | $0 | $0 |
| 2019 | $1,455 | $72,800 | $0 | $0 |
| 2018 | -- | $64,300 | $0 | $0 |
| 2017 | -- | $56,600 | $0 | $0 |
| 2016 | -- | $52,100 | $0 | $0 |
| 2015 | -- | $54,900 | $0 | $0 |
| 2013 | -- | $51,600 | $0 | $0 |
Agents Affiliated with this Home
-
Tamara McLeod Helsel

Seller's Agent in 2024
Tamara McLeod Helsel
City2Shore Real Estate Northern Michigan
(231) 839-0077
384 Total Sales
-
Stacy Schafer
S
Buyer's Agent in 2024
Stacy Schafer
MI Properties North Real Estate Group
(231) 357-6547
7 Total Sales
-
Lindy Benson

Seller's Agent in 2019
Lindy Benson
RE/MAX Michigan
(231) 775-4223
134 Total Sales
Map
Source: Northern Great Lakes REALTORS® MLS
MLS Number: 1857071
APN: 2311-13-2402
- 00 N 25 Rd
- 2494 W 18 Rd
- 1849 W 24 Rd
- 5891 N 19 Rd
- 4326 Antioch Dr
- 2460 E 26 Rd
- 7475 N 31 Rd
- Parcel 02 Industrial Dr
- Parcel 03 Industrial Dr
- 5156 Kellie St
- 484 Autumn Rd
- 5320 E 18 Rd
- 00 Howard St Unit 10
- 448 Autumn Rd
- 00 Horton 14 Mile Rd
- 314 Yellow Pine Cir
- 6531 N 35 Rd
- 5777 E 18 Rd
- 1019 E 32 Rd
- 1211 S 13 Rd

