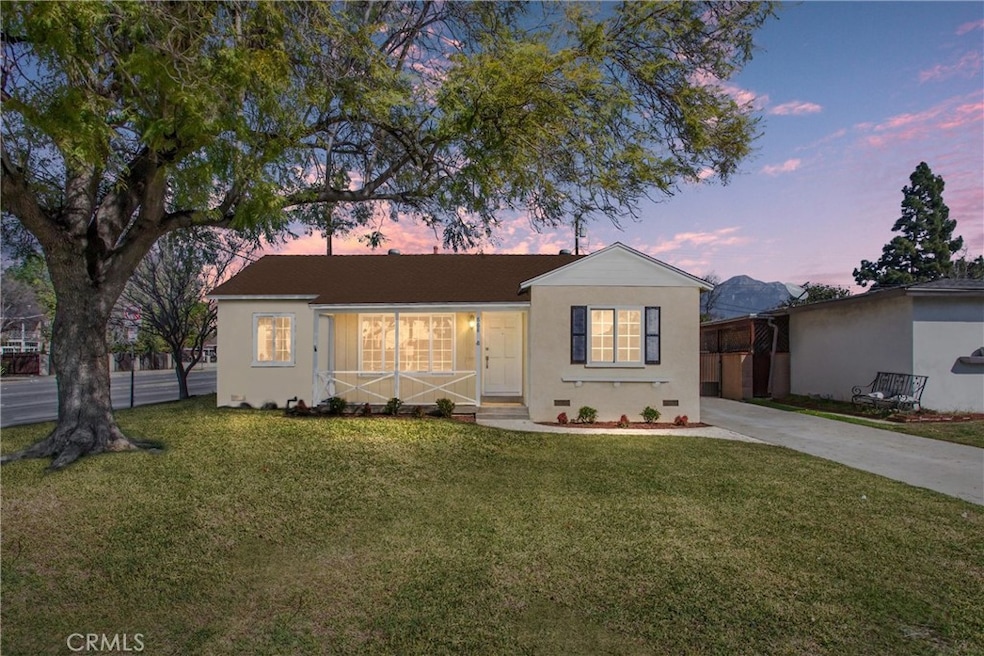
668 W La Deney Dr Ontario, CA 91762
Downtown Ontario NeighborhoodHighlights
- Corner Lot
- No HOA
- Eat-In Kitchen
- Quartz Countertops
- Cul-De-Sac
- Bathtub
About This Home
As of April 2025Step into this lovely, updated, north west Ontario home featuring 3 bedrooms and 1 bathroom in the main floorplan and an attached guest unit (studio) with its own kitchen, bedroom, and large bathroom with walk in shower. All together, there are 4 bedrooms and 2 baths under one roof in this spacious home. The back section is great for in-laws, guests, an extended family, a work-from-home office, or possibly even a rental (buyer to check with city). This back section has a separate entrance and can be closed off from the rest of the home where one can enjoy some quiet seclusion. This home features renovated eat-in, main kitchen with quartz counters. The windows throughout are dual glaze, there is central air, new carpet, new paint, a two car garage, and a large back yard. Located a few minutes from eating and shopping on Mountain Avenue and the 10 FWY. Still close to Ontario International Airport (ONT) and Ontario Mills. Quiet cul-de-sac street. This home is waiting for its new family.
Last Agent to Sell the Property
Re/Max Premier Prop SanMarino Brokerage Phone: 951-741-0002 License #01193598 Listed on: 02/26/2025

Home Details
Home Type
- Single Family
Est. Annual Taxes
- $2,662
Year Built
- Built in 1952
Lot Details
- 7,920 Sq Ft Lot
- Cul-De-Sac
- Corner Lot
- Back Yard
Parking
- 2 Car Garage
Interior Spaces
- 1,898 Sq Ft Home
- 1-Story Property
- Living Room
- Laundry Room
Kitchen
- Eat-In Kitchen
- Quartz Countertops
Bedrooms and Bathrooms
- 4 Main Level Bedrooms
- Bathtub
- Walk-in Shower
Outdoor Features
- Rain Gutters
Utilities
- Central Heating and Cooling System
- Septic Type Unknown
Community Details
- No Home Owners Association
Listing and Financial Details
- Tax Lot 25
- Tax Tract Number 3850
- Assessor Parcel Number 1047311360000
- $286 per year additional tax assessments
- Seller Considering Concessions
Ownership History
Purchase Details
Home Financials for this Owner
Home Financials are based on the most recent Mortgage that was taken out on this home.Purchase Details
Purchase Details
Purchase Details
Purchase Details
Purchase Details
Home Financials for this Owner
Home Financials are based on the most recent Mortgage that was taken out on this home.Similar Homes in the area
Home Values in the Area
Average Home Value in this Area
Purchase History
| Date | Type | Sale Price | Title Company |
|---|---|---|---|
| Grant Deed | $769,000 | Fidelity National Title Compan | |
| Quit Claim Deed | -- | None Listed On Document | |
| Interfamily Deed Transfer | -- | None Available | |
| Interfamily Deed Transfer | -- | Old Republic Title Company | |
| Interfamily Deed Transfer | -- | -- | |
| Quit Claim Deed | -- | World Title Company |
Mortgage History
| Date | Status | Loan Amount | Loan Type |
|---|---|---|---|
| Open | $665,088 | New Conventional | |
| Previous Owner | $27,000 | Unknown | |
| Previous Owner | $112,000 | No Value Available |
Property History
| Date | Event | Price | Change | Sq Ft Price |
|---|---|---|---|---|
| 04/08/2025 04/08/25 | Sold | $769,000 | 0.0% | $405 / Sq Ft |
| 03/08/2025 03/08/25 | Pending | -- | -- | -- |
| 02/26/2025 02/26/25 | For Sale | $769,000 | -- | $405 / Sq Ft |
Tax History Compared to Growth
Tax History
| Year | Tax Paid | Tax Assessment Tax Assessment Total Assessment is a certain percentage of the fair market value that is determined by local assessors to be the total taxable value of land and additions on the property. | Land | Improvement |
|---|---|---|---|---|
| 2025 | $2,662 | $242,327 | $80,149 | $162,178 |
| 2024 | $2,662 | $237,575 | $78,577 | $158,998 |
| 2023 | $2,542 | $232,916 | $77,036 | $155,880 |
| 2022 | $2,509 | $228,349 | $75,525 | $152,824 |
| 2021 | $2,493 | $223,871 | $74,044 | $149,827 |
| 2020 | $2,449 | $221,576 | $73,285 | $148,291 |
| 2019 | $2,428 | $217,231 | $71,848 | $145,383 |
| 2018 | $2,395 | $212,971 | $70,439 | $142,532 |
| 2017 | $2,309 | $208,795 | $69,058 | $139,737 |
| 2016 | $2,218 | $204,701 | $67,704 | $136,997 |
| 2015 | $2,276 | $201,626 | $66,687 | $134,939 |
| 2014 | $2,135 | $197,677 | $65,381 | $132,296 |
Agents Affiliated with this Home
-
Andrew Loeffler

Seller's Agent in 2025
Andrew Loeffler
RE/MAX
(951) 741-0002
1 in this area
45 Total Sales
-
Julia Hernandez

Buyer's Agent in 2025
Julia Hernandez
ALLIANCE ONE REALTY
(626) 627-5893
2 in this area
41 Total Sales
Map
Source: California Regional Multiple Listing Service (CRMLS)
MLS Number: AR25042065
APN: 1047-311-36
- 650 W Bonnie Brae Ct
- 1516 N Granite Ave
- 632 W 7th St
- 703 W 7th St
- 340 W Caroline Ct
- 424 W 7th St
- 934 W Bonnie Brae Ct
- 945 W Bonnie Brae Ct
- 278 Verdugo Way
- 371 S Alexander Ave
- 193 Fulton Way
- 109 S San Antonio Ave
- 345 S Euclid Ave
- 319 E Deodar St
- 224 E Princeton St
- 175 N Vallejo Way
- 115 E Rosewood Ct
- 1111 W J St
- 263 S 3rd Ave
- 1111 W Berkeley Ct






