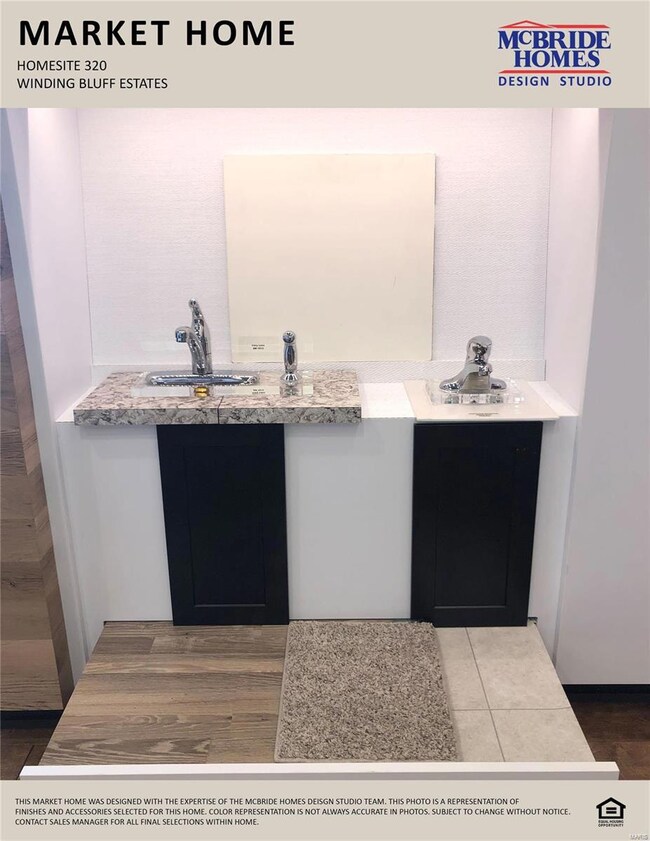
668 Winding Bluffs Dr Fenton, MO 63026
Highlights
- New Construction
- Open Floorplan
- Great Room
- Primary Bedroom Suite
- Colonial Architecture
- Lower Floor Utility Room
About This Home
As of July 2025NEW HOME IN A HURRY! This 4 Bedroom 2.5 Bath New Home Includes: 9' 1st floor ceiling, S.S. GE Kitchen Appliances, Large Kitchen Island with breakfast bar, 42" Tall Kitchen Wall Cabinets, Upgrade Cabinets, Luxury Master Bathroom with dual bowl and separate tub / shower, Huge Master bedroom with enormous walk-in closet, Additional windows at kitchen, stairs and master bath. Open Spindled Railing to Upper and Lower Levels, White Six Panel Doors w/ Satin Nickel Hardware, Enclosed Soffit and Fascia Plus so much more. The Winding Bluffs features easy access to highway 141 and is located near Gravois Bluffs shopping center. Close to all measure of shopping, entertainment, grocery, restaurants, bars and everything in between. It’s a location that can’t be beat. Community amenities include two spring fed ponds, a sports field center, dog park and Guffey Elementary School within walking distance, inside this community.
Last Agent to Sell the Property
Wilson Real Estate Partners, LLC License #1999114057 Listed on: 01/17/2019
Home Details
Home Type
- Single Family
Est. Annual Taxes
- $5,461
Lot Details
- 8,712 Sq Ft Lot
HOA Fees
- $42 Monthly HOA Fees
Parking
- 2 Car Attached Garage
Home Design
- New Construction
- Colonial Architecture
- Traditional Architecture
- Brick Veneer
- Poured Concrete
- Frame Construction
- Vinyl Siding
Interior Spaces
- 2,782 Sq Ft Home
- 2-Story Property
- Open Floorplan
- Ceiling height between 8 to 10 feet
- Sliding Doors
- Six Panel Doors
- Entrance Foyer
- Great Room
- Living Room
- Breakfast Room
- Formal Dining Room
- Lower Floor Utility Room
- Laundry on main level
- Fire and Smoke Detector
Kitchen
- Breakfast Bar
- Electric Oven or Range
- Microwave
- Dishwasher
- Stainless Steel Appliances
- Kitchen Island
- Built-In or Custom Kitchen Cabinets
- Disposal
Bedrooms and Bathrooms
- 4 Bedrooms
- Primary Bedroom Suite
- Walk-In Closet
- Primary Bathroom is a Full Bathroom
- Dual Vanity Sinks in Primary Bathroom
- Separate Shower in Primary Bathroom
Unfinished Basement
- Basement Fills Entire Space Under The House
- Basement Ceilings are 8 Feet High
- Rough-In Basement Bathroom
Schools
- George Guffey Elem. Elementary School
- Ridgewood Middle School
- Fox Sr. High School
Utilities
- Forced Air Heating and Cooling System
- Heating System Uses Gas
- Underground Utilities
- Gas Water Heater
Community Details
- Built by McBride Homes
Listing and Financial Details
- Builder Warranty
- Assessor Parcel Number NEW OR UNDER CONSTRUCTION OR LEASE
Ownership History
Purchase Details
Home Financials for this Owner
Home Financials are based on the most recent Mortgage that was taken out on this home.Similar Homes in Fenton, MO
Home Values in the Area
Average Home Value in this Area
Purchase History
| Date | Type | Sale Price | Title Company |
|---|---|---|---|
| Warranty Deed | -- | Title Partners Agency Llc |
Mortgage History
| Date | Status | Loan Amount | Loan Type |
|---|---|---|---|
| Open | $317,149 | FHA |
Property History
| Date | Event | Price | Change | Sq Ft Price |
|---|---|---|---|---|
| 07/02/2025 07/02/25 | Sold | -- | -- | -- |
| 06/12/2025 06/12/25 | Pending | -- | -- | -- |
| 06/05/2025 06/05/25 | For Sale | $475,000 | +44.9% | $171 / Sq Ft |
| 05/10/2019 05/10/19 | Sold | -- | -- | -- |
| 03/18/2019 03/18/19 | Pending | -- | -- | -- |
| 02/13/2019 02/13/19 | Price Changed | $327,845 | +4.1% | $118 / Sq Ft |
| 01/17/2019 01/17/19 | For Sale | $314,800 | -- | $113 / Sq Ft |
Tax History Compared to Growth
Tax History
| Year | Tax Paid | Tax Assessment Tax Assessment Total Assessment is a certain percentage of the fair market value that is determined by local assessors to be the total taxable value of land and additions on the property. | Land | Improvement |
|---|---|---|---|---|
| 2023 | $5,461 | $67,700 | $10,700 | $57,000 |
| 2022 | $5,421 | $67,100 | $10,700 | $56,400 |
| 2021 | $5,421 | $67,100 | $10,700 | $56,400 |
| 2020 | $5,206 | $60,400 | $9,700 | $50,700 |
| 2019 | $3,565 | $41,700 | $9,700 | $32,000 |
Agents Affiliated with this Home
-
Krista Hartmann

Seller's Agent in 2025
Krista Hartmann
RE/MAX
(314) 707-5459
28 in this area
728 Total Sales
-
Nash Abdulla
N
Buyer's Agent in 2025
Nash Abdulla
Keller Williams Chesterfield
(636) 534-8100
3 in this area
165 Total Sales
-
Larry Wilson
L
Seller's Agent in 2019
Larry Wilson
Wilson Real Estate Partners, LLC
(314) 503-3600
63 Total Sales
-
Niloufar Safariyeganeh
N
Buyer's Agent in 2019
Niloufar Safariyeganeh
Keller Williams Realty St. Louis
(314) 504-2086
2 in this area
6 Total Sales
Map
Source: MARIS MLS
MLS Number: MIS19003417
APN: 02-2.0-10.0-3-001-062.02
- 1658 Sparrow Point Ln
- 794 Buckboard Ln
- 304 Winding Bluffs Ct
- 317 Winding Bluffs Ct
- 2 Aspen II at Winding Meadows
- 368 Winding Bluffs Ct
- 1564 Winding Meadows Dr
- 309 Winding Bluffs Ct
- 388 Winding Bluffs Ct
- 2 Aspen at Winding Meadows
- 1528 Winding Meadows Dr
- 1524 Winding Meadows Dr
- 2 Ashford Winding Meadows
- 1516 Winding Meadows Dr
- 1547 Winding Meadows Dr
- 1532 Dorie Ct
- 1401 Saline Rd
- 223 Cool Valley Dr
- 802 Fox Creek Dr
- 1 Eastview Dr


