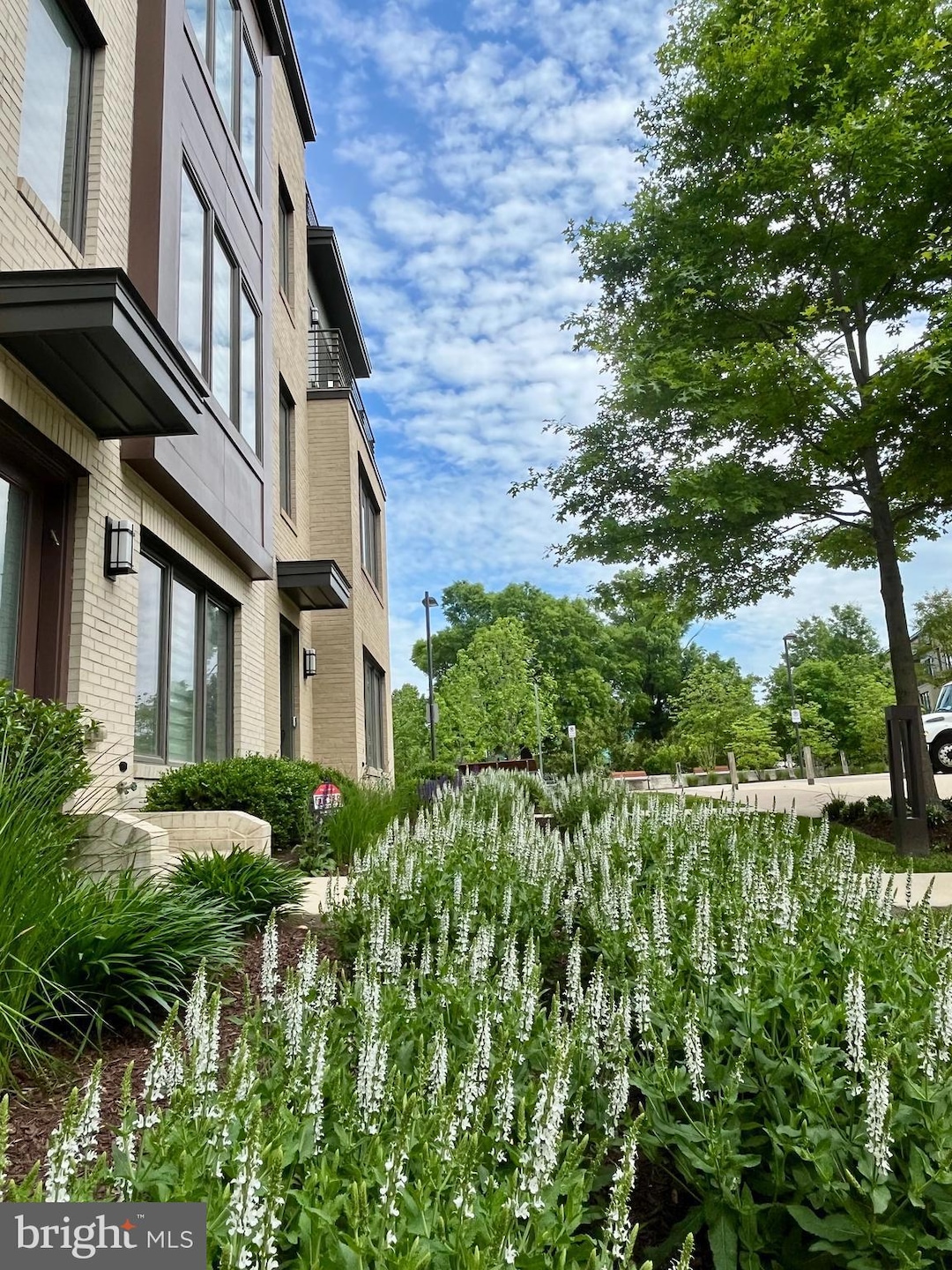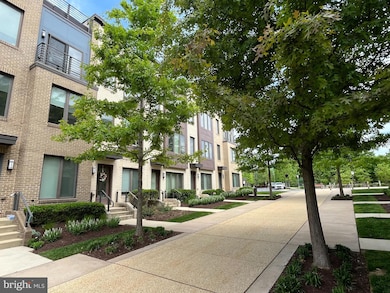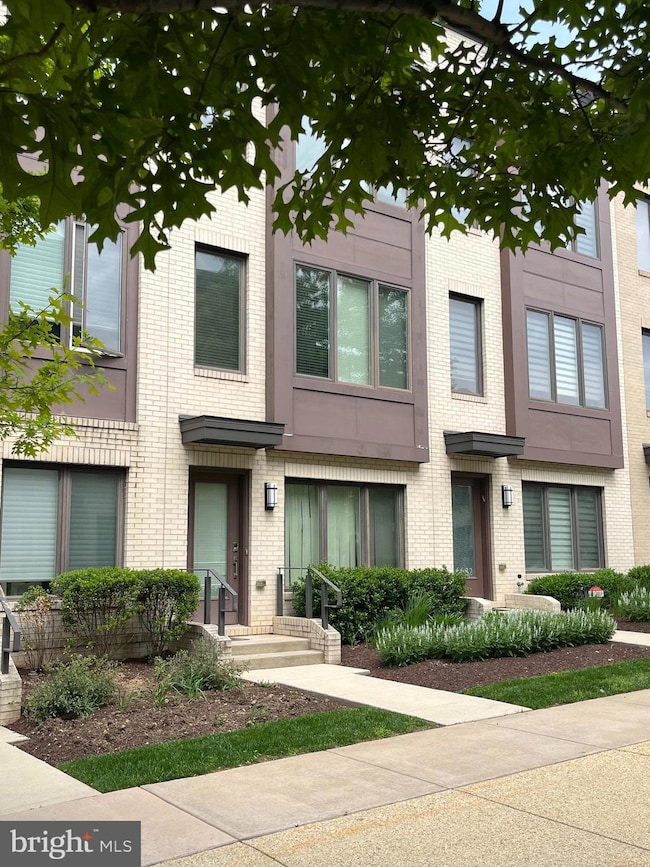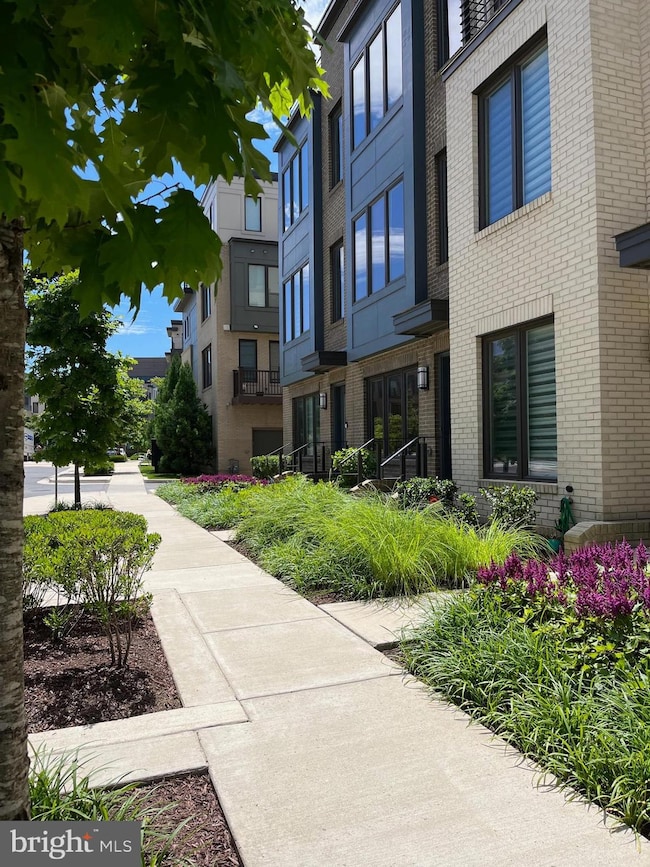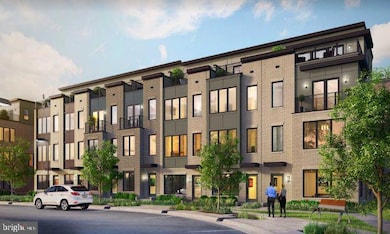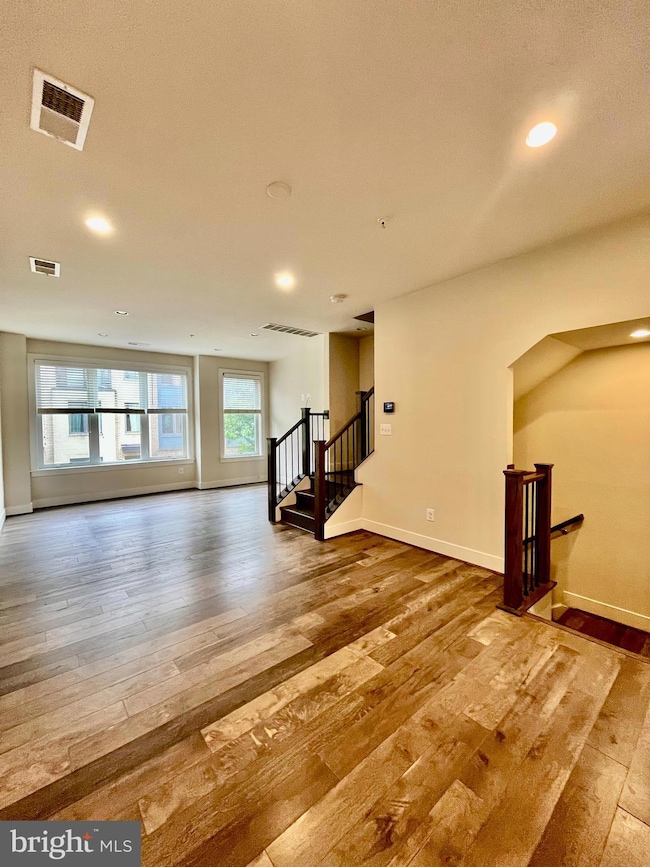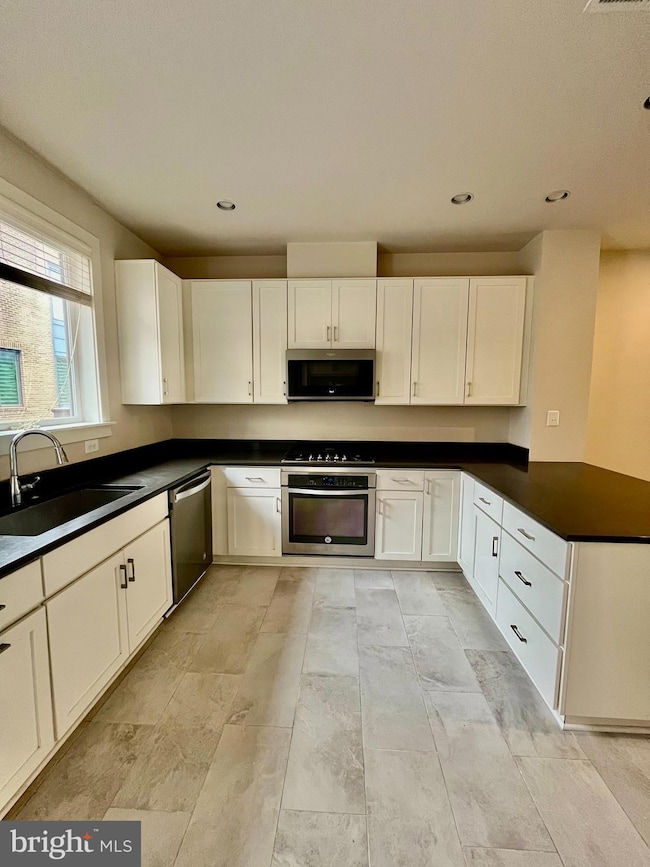6680 Eames Way Bethesda, MD 20817
Wildwood Manor NeighborhoodHighlights
- Open Floorplan
- Contemporary Architecture
- Upgraded Countertops
- Ashburton Elementary School Rated A
- Wood Flooring
- Breakfast Area or Nook
About This Home
Don’t Miss This One! Move-In Ready – No Pets, Please!Welcome to this stunning 7-year-old, 4-level townhouse with a 2-car garage, fully available and ready for immediate occupancy!Ideally located in a prime Bethesda location, this beautifully designed 4-bedroom, 3.5-bathroom contemporary home is flooded with natural light thanks to oversized windows and features two private decks, including a rooftop terrace with skyline views.The main level features a like-new kitchen with quartz countertops, upscale stainless steel appliances, and a spacious open layout perfect for entertaining.The primary suite includes a walk-in closet and a luxurious en-suite bathroom. A second bedroom, also with its own en-suite bath, and a conveniently located washer/dryer are on the second level. The rooftop level features a third bedroom with an en-suite bath—ideal for guests or a private office. Wood flooring throughout -Two outdoor decks: one off the kitchen and one on the top floor with scenic views-The ground-level offers 2 car parking garage-Fresh paint and professionally cleaned-Metro shuttle to Grosvenor-Strathmore Metro Station; Just steps from Westfield Montgomery Mall and Wildwood Shopping Center, with quick access to four highway entry/exit points for I-270 and I-495.. Come see this exceptional home before it’s gone! Contact your agent to schedule a private tour today.
Townhouse Details
Home Type
- Townhome
Est. Annual Taxes
- $9,962
Year Built
- Built in 2018
Lot Details
- 827 Sq Ft Lot
Parking
- 2 Car Attached Garage
- Rear-Facing Garage
- Garage Door Opener
- On-Street Parking
Home Design
- Contemporary Architecture
- Brick Exterior Construction
- Slate Roof
- Concrete Perimeter Foundation
Interior Spaces
- Property has 4 Levels
- Open Floorplan
- Dining Area
- Wood Flooring
- Dryer
Kitchen
- Breakfast Area or Nook
- Built-In Self-Cleaning Oven
- Microwave
- ENERGY STAR Qualified Refrigerator
- ENERGY STAR Qualified Dishwasher
- Upgraded Countertops
- Disposal
Bedrooms and Bathrooms
- 3 Bedrooms
- En-Suite Bathroom
Basement
- Exterior Basement Entry
- Natural lighting in basement
Schools
- Ashburton Elementary School
- North Bethesda Middle School
- Walter Johnson High School
Utilities
- Forced Air Heating and Cooling System
- Vented Exhaust Fan
- Natural Gas Water Heater
Listing and Financial Details
- Residential Lease
- Security Deposit $4,150
- Tenant pays for minor interior maintenance
- Rent includes hoa/condo fee, lawn service, parking, taxes, trash removal
- No Smoking Allowed
- 24-Month Min and 60-Month Max Lease Term
- Available 5/23/25
- $38 Application Fee
- Assessor Parcel Number 160403766056
Community Details
Overview
- Property has a Home Owners Association
- Association fees include lawn maintenance, lawn care front, lawn care rear, lawn care side, common area maintenance, parking fee, snow removal, taxes, trash
- Montgomery Row Subdivision, Burch Floorplan
Amenities
- Common Area
Recreation
- Community Playground
Pet Policy
- No Pets Allowed
Map
Source: Bright MLS
MLS Number: MDMC2182664
APN: 04-03766056
- 10374 Jacobsen St
- 6917 Renita Ln
- 7034 Artesa Ln
- 6500 Lone Oak Dr
- 7420 Lakeview Dr Unit 210W
- 10320 Westlake Dr Unit 301
- 10300 Westlake Dr Unit S205
- 10300 Westlake Dr Unit 210S
- 10024 Sinnott Dr
- 9815 Inglemere Dr
- 10227 Arizona Cir
- 6817 Silver Linden St
- 7420 Westlake Terrace Unit 1312
- 7420 Westlake Terrace Unit 607
- 7420 Westlake Terrace Unit 1004
- 7420 Westlake Terrace Unit 1611
- 7420 Westlake Terrace Unit 610
- 10276 Arizona Cir
- 7201 Thomas Branch Dr
- 6410 Camrose Terrace
