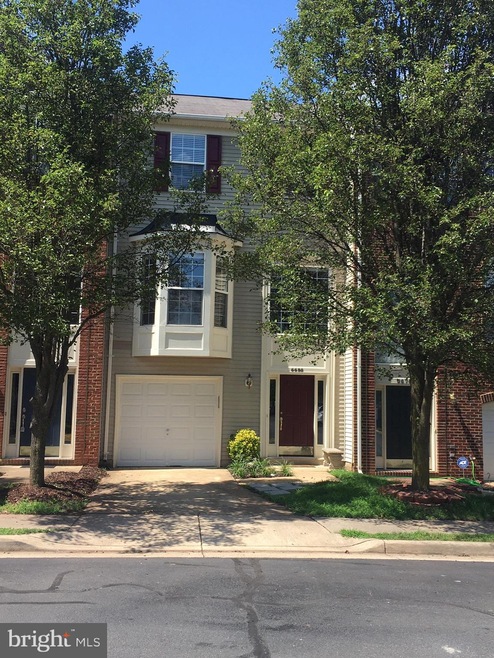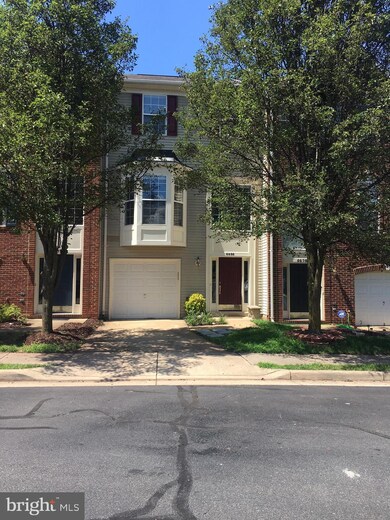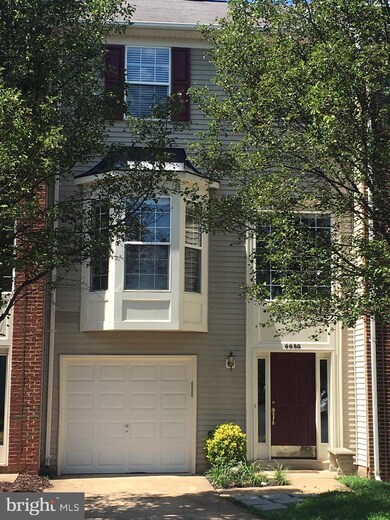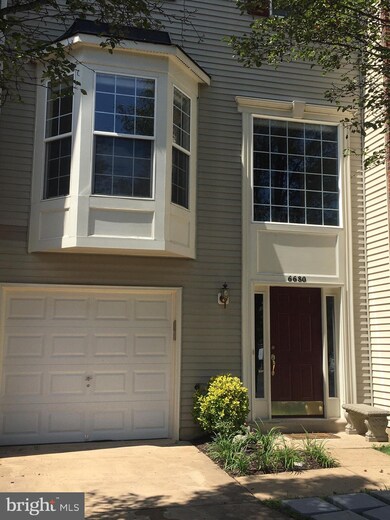
6680 Roderick Loop Gainesville, VA 20155
Heritage Hunt NeighborhoodHighlights
- Colonial Architecture
- Deck
- Open Floorplan
- Bull Run Middle School Rated A-
- Recreation Room
- Wood Flooring
About This Home
As of September 2020Beautiful interior unit, garaged town home in Carterwood on 3 fully finished levels, turn-key ready!! Convenient to shopping, amenities, National Parks, and major transportation. A commuter's dream location. Ample parking for residents and guests. This lovely townhome has been well cared for and it shows. Bright and airy with open floorplan. Fully finished entry level with two-story foyer and walk-out basement with full bath has been designed for use as either a recreation room or a private bedroom suite. Main level features gorgeous brand-new hardwood floors, a spacious open kitchen with room to eat in, stainless steel appliances, a large island with double sink, and sliding glass doors opening to generous sized private deck for outdoor enjoyment. Family room off kitchen has a lovely gas fireplace with mantel and ceiling fan. The living and dining room area is perfectly proportioned and enhanced by a bay window overlooking the front yard. Main level power room has been recently renovated. The upper level master bedroom has vaulted ceilings, walk-in closet and newly remodeled double vanity master bathroom. Two well-apportioned bedrooms, an updated full bathroom, and a laundry room with plenty of storage and shelving round out the upper level. Backyard is fully fenced with a beautiful brick patio. Welcome Home!! (additional pictures to be added)
Last Agent to Sell the Property
Lynn Toloczko
Weichert Company of Virginia Listed on: 08/21/2020

Townhouse Details
Home Type
- Townhome
Est. Annual Taxes
- $4,385
Year Built
- Built in 2002
Lot Details
- 1,603 Sq Ft Lot
- Backs To Open Common Area
- East Facing Home
- Wood Fence
- Landscaped
- Back Yard Fenced and Front Yard
- Property is in very good condition
HOA Fees
- $72 Monthly HOA Fees
Parking
- 1 Car Direct Access Garage
- 1 Driveway Space
- Basement Garage
- Front Facing Garage
- Garage Door Opener
- On-Street Parking
Home Design
- Colonial Architecture
- Asphalt Roof
- Vinyl Siding
Interior Spaces
- Property has 3 Levels
- Open Floorplan
- Ceiling Fan
- Recessed Lighting
- Fireplace With Glass Doors
- Fireplace Mantel
- Gas Fireplace
- Insulated Windows
- Window Treatments
- Bay Window
- Sliding Doors
- Insulated Doors
- Entrance Foyer
- Family Room Off Kitchen
- Living Room
- Dining Room
- Recreation Room
- Garden Views
- Attic
Kitchen
- Breakfast Area or Nook
- Eat-In Kitchen
- Electric Oven or Range
- Built-In Microwave
- Freezer
- Ice Maker
- Dishwasher
- Stainless Steel Appliances
- Kitchen Island
- Disposal
Flooring
- Wood
- Carpet
- Vinyl
Bedrooms and Bathrooms
- 3 Bedrooms
- En-Suite Primary Bedroom
- En-Suite Bathroom
- Walk-In Closet
- Dual Flush Toilets
- Bathtub with Shower
- Walk-in Shower
Laundry
- Laundry Room
- Laundry on upper level
- Dryer
- Washer
Finished Basement
- Heated Basement
- Walk-Out Basement
- Basement Fills Entire Space Under The House
- Interior, Front, and Rear Basement Entry
- Garage Access
- Natural lighting in basement
Home Security
Outdoor Features
- Deck
- Patio
Location
- Suburban Location
Schools
- Tyler Elementary School
- Bull Run Middle School
- Battlefield High School
Utilities
- Forced Air Heating and Cooling System
- Vented Exhaust Fan
- Programmable Thermostat
- Natural Gas Water Heater
Listing and Financial Details
- Tax Lot 32A
- Assessor Parcel Number 7398-50-9549
Community Details
Overview
- Association fees include management, reserve funds, snow removal, trash
- Carterwood HOA
- Built by RICHMOND AMERICAN HOMES
- Carterwood Subdivision, Emerson Floorplan
- Property Manager
Recreation
- Community Playground
Security
- Storm Doors
Ownership History
Purchase Details
Home Financials for this Owner
Home Financials are based on the most recent Mortgage that was taken out on this home.Purchase Details
Home Financials for this Owner
Home Financials are based on the most recent Mortgage that was taken out on this home.Purchase Details
Home Financials for this Owner
Home Financials are based on the most recent Mortgage that was taken out on this home.Purchase Details
Home Financials for this Owner
Home Financials are based on the most recent Mortgage that was taken out on this home.Similar Homes in Gainesville, VA
Home Values in the Area
Average Home Value in this Area
Purchase History
| Date | Type | Sale Price | Title Company |
|---|---|---|---|
| Deed | $410,000 | Rgs Title Llc | |
| Warranty Deed | $335,000 | Champion Title & Stlmnts Inc | |
| Deed | $250,000 | Fidelity Natl Title Ins Co | |
| Deed | $191,990 | -- |
Mortgage History
| Date | Status | Loan Amount | Loan Type |
|---|---|---|---|
| Open | $21,056 | FHA | |
| Closed | $16,843 | FHA | |
| Open | $47,059 | FHA | |
| Open | $401,937 | FHA | |
| Previous Owner | $342,202 | VA | |
| Previous Owner | $213,000 | New Conventional | |
| Previous Owner | $214,692 | FHA | |
| Previous Owner | $150,750 | New Conventional |
Property History
| Date | Event | Price | Change | Sq Ft Price |
|---|---|---|---|---|
| 09/25/2020 09/25/20 | Sold | $410,000 | +2.8% | $188 / Sq Ft |
| 08/23/2020 08/23/20 | Pending | -- | -- | -- |
| 08/21/2020 08/21/20 | For Sale | $399,000 | +19.1% | $183 / Sq Ft |
| 09/28/2017 09/28/17 | Sold | $335,000 | 0.0% | $154 / Sq Ft |
| 09/08/2017 09/08/17 | Pending | -- | -- | -- |
| 09/06/2017 09/06/17 | For Sale | $335,000 | 0.0% | $154 / Sq Ft |
| 08/28/2017 08/28/17 | Pending | -- | -- | -- |
| 08/08/2017 08/08/17 | Price Changed | $335,000 | -1.5% | $154 / Sq Ft |
| 06/28/2017 06/28/17 | For Sale | $340,000 | -- | $156 / Sq Ft |
Tax History Compared to Growth
Tax History
| Year | Tax Paid | Tax Assessment Tax Assessment Total Assessment is a certain percentage of the fair market value that is determined by local assessors to be the total taxable value of land and additions on the property. | Land | Improvement |
|---|---|---|---|---|
| 2024 | $4,968 | $499,500 | $126,000 | $373,500 |
| 2023 | $4,626 | $444,600 | $119,000 | $325,600 |
| 2022 | $4,947 | $438,000 | $116,600 | $321,400 |
| 2021 | $4,604 | $376,700 | $100,000 | $276,700 |
| 2020 | $5,510 | $355,500 | $97,100 | $258,400 |
| 2019 | $5,220 | $336,800 | $94,500 | $242,300 |
| 2018 | $3,848 | $318,700 | $88,100 | $230,600 |
| 2017 | $3,789 | $306,300 | $88,100 | $218,200 |
| 2016 | $3,679 | $300,100 | $84,200 | $215,900 |
| 2015 | $3,358 | $305,400 | $107,300 | $198,100 |
| 2014 | $3,358 | $267,500 | $74,200 | $193,300 |
Agents Affiliated with this Home
-
L
Seller's Agent in 2020
Lynn Toloczko
Weichert Corporate
-
Ramez Makhlouf

Buyer's Agent in 2020
Ramez Makhlouf
Apex Home Realty
1 in this area
54 Total Sales
-
Jo Brent

Seller's Agent in 2017
Jo Brent
Samson Properties
(703) 220-7767
22 Total Sales
-
Thomas Michael Rogers

Buyer's Agent in 2017
Thomas Michael Rogers
Coldwell Banker (NRT-Southeast-MidAtlantic)
(703) 626-6672
27 Total Sales
Map
Source: Bright MLS
MLS Number: VAPW502656
APN: 7398-50-9549
- 6688 Roderick Loop
- 13986 Chelmsford Dr
- 14387 Newbern Loop
- 13890 Chelmsford Dr Unit 313
- 14291 Newbern Loop
- 13891 Chelmsford Dr Unit 201
- 6805 Tred Avon Place
- 14313 Broughton Place
- 14109 Snickersville Dr
- 6813 Avalon Isle Way
- 6769 Arthur Hills Dr
- 6702 Selbourne Ln
- 13882 Cinch Ln
- 6848 Tred Avon Place
- 14192 Haro Trail
- 6413 Morven Park Ln
- 6901 Bitterroot Ct
- 14036 Cannondale Way
- 18246 Camdenhurst Dr
- 18257 Camdenhurst Dr



