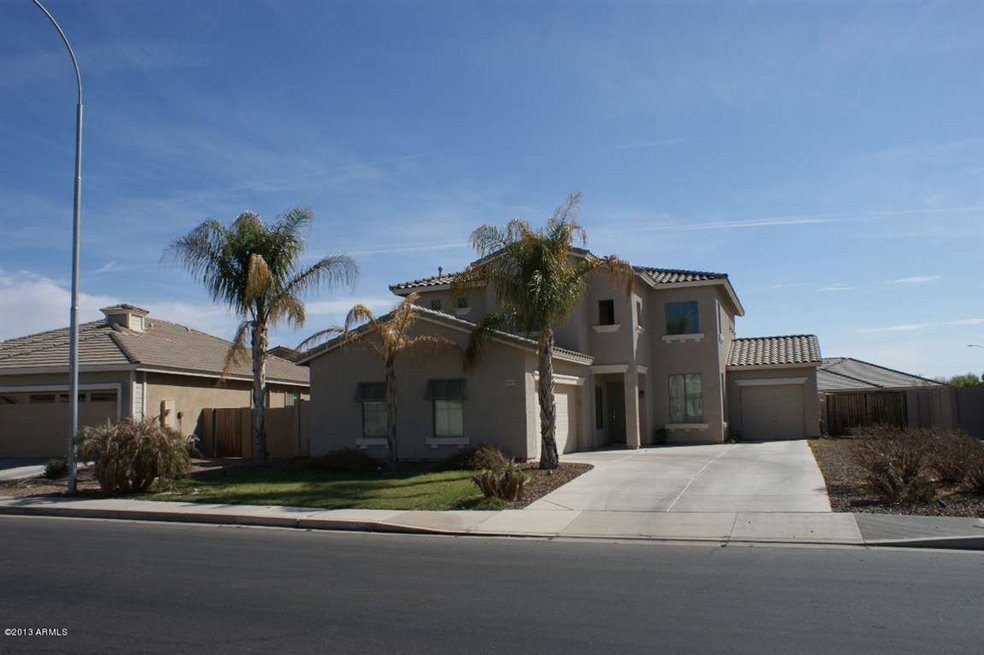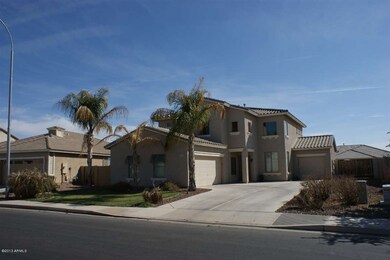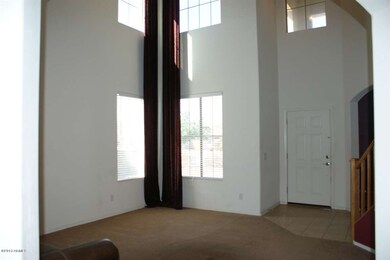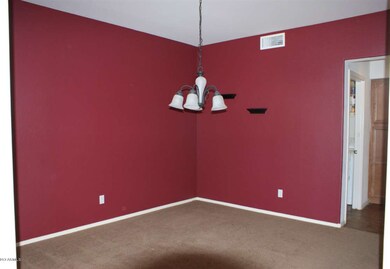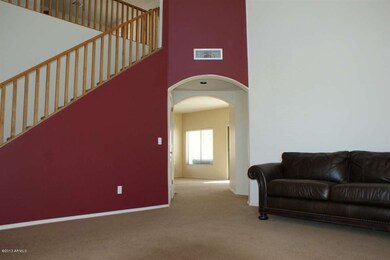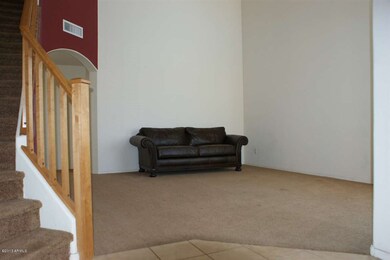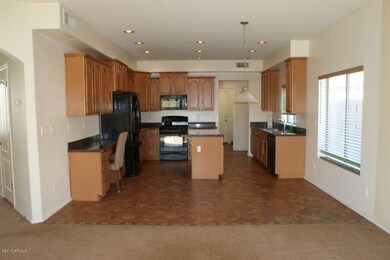
6680 S Pewter Way Chandler, AZ 85249
Sun Groves NeighborhoodHighlights
- Play Pool
- RV Gated
- Vaulted Ceiling
- Navarrete Elementary School Rated A
- Mountain View
- Granite Countertops
About This Home
As of August 2018Very popular floor plan & well maintained. (could be 5 bed home) Impressive 22ft+ vaulted entry way (imagine the xmas tree!). Gourmet kitchen with upgraded 42'' Maple Cabinets (staggered w/crown molding), gas stove, quartz counters, recessed lighting + all appliances stay! Eat-in Kitchen + formal dining. 3CG + huge driveway + RV gate w/2 large side yards. Relax in your huge Shasta pool - low maint & self cleaning SALT WATER + pebbletec pool. Walk distance from elementary School & close to park. Home is modeled as a 3 bed/2.5 bath - but loft has bedroom closet & Den can both easily be changed into bedrooms making this either a 4 or 5 bed home.
Last Agent to Sell the Property
Romano Realty LLC License #SA546685000 Listed on: 03/27/2013
Last Buyer's Agent
Terri Blackwood
Orange Sky Realty License #SA631373000
Home Details
Home Type
- Single Family
Est. Annual Taxes
- $1,587
Year Built
- Built in 2004
Lot Details
- 8,378 Sq Ft Lot
- Block Wall Fence
- Front and Back Yard Sprinklers
- Grass Covered Lot
Parking
- 2 Open Parking Spaces
- 3 Car Garage
- RV Gated
Home Design
- Wood Frame Construction
- Tile Roof
- Stucco
Interior Spaces
- 2,392 Sq Ft Home
- 2-Story Property
- Vaulted Ceiling
- Ceiling Fan
- Double Pane Windows
- Low Emissivity Windows
- Mountain Views
Kitchen
- Eat-In Kitchen
- <<builtInMicrowave>>
- Dishwasher
- Kitchen Island
- Granite Countertops
Flooring
- Carpet
- Tile
Bedrooms and Bathrooms
- 3 Bedrooms
- Walk-In Closet
- Primary Bathroom is a Full Bathroom
- 2.5 Bathrooms
- Dual Vanity Sinks in Primary Bathroom
- Bathtub With Separate Shower Stall
Laundry
- Laundry in unit
- Dryer
- Washer
Outdoor Features
- Play Pool
- Covered patio or porch
Schools
- Navarrete Elementary School
- Basha High School
Utilities
- Refrigerated Cooling System
- Zoned Heating
- Heating System Uses Natural Gas
- High Speed Internet
- Cable TV Available
Community Details
- Property has a Home Owners Association
- Asset Management Association, Phone Number (602) 957-9191
- Built by Beazer
- Sun Groves Subdivision, Emerald Floorplan
Listing and Financial Details
- Tax Lot 1646
- Assessor Parcel Number 313-09-054
Ownership History
Purchase Details
Home Financials for this Owner
Home Financials are based on the most recent Mortgage that was taken out on this home.Purchase Details
Home Financials for this Owner
Home Financials are based on the most recent Mortgage that was taken out on this home.Purchase Details
Home Financials for this Owner
Home Financials are based on the most recent Mortgage that was taken out on this home.Purchase Details
Home Financials for this Owner
Home Financials are based on the most recent Mortgage that was taken out on this home.Purchase Details
Similar Homes in Chandler, AZ
Home Values in the Area
Average Home Value in this Area
Purchase History
| Date | Type | Sale Price | Title Company |
|---|---|---|---|
| Warranty Deed | $327,000 | Chicago Title Agency Inc | |
| Warranty Deed | $265,000 | Magnus Title Agency | |
| Warranty Deed | $360,000 | Arizona Title Agency Inc | |
| Interfamily Deed Transfer | -- | Lawyers Title Ins | |
| Special Warranty Deed | $229,937 | Lawyers Title Of Arizona Inc | |
| Special Warranty Deed | -- | Lawyers Title Of Arizona Inc |
Mortgage History
| Date | Status | Loan Amount | Loan Type |
|---|---|---|---|
| Open | $319,116 | New Conventional | |
| Closed | $298,400 | New Conventional | |
| Previous Owner | $294,300 | New Conventional | |
| Previous Owner | $258,900 | VA | |
| Previous Owner | $270,697 | VA | |
| Previous Owner | $340,000 | New Conventional | |
| Previous Owner | $85,000 | Credit Line Revolving | |
| Previous Owner | $80,000 | Credit Line Revolving | |
| Previous Owner | $183,950 | New Conventional | |
| Closed | $45,987 | No Value Available |
Property History
| Date | Event | Price | Change | Sq Ft Price |
|---|---|---|---|---|
| 08/15/2018 08/15/18 | Sold | $327,000 | +0.6% | $137 / Sq Ft |
| 06/16/2018 06/16/18 | Pending | -- | -- | -- |
| 06/14/2018 06/14/18 | For Sale | $325,000 | +22.6% | $136 / Sq Ft |
| 08/30/2013 08/30/13 | Sold | $265,000 | +0.4% | $111 / Sq Ft |
| 03/27/2013 03/27/13 | For Sale | $264,000 | -- | $110 / Sq Ft |
Tax History Compared to Growth
Tax History
| Year | Tax Paid | Tax Assessment Tax Assessment Total Assessment is a certain percentage of the fair market value that is determined by local assessors to be the total taxable value of land and additions on the property. | Land | Improvement |
|---|---|---|---|---|
| 2025 | $2,316 | $29,650 | -- | -- |
| 2024 | $2,269 | $28,238 | -- | -- |
| 2023 | $2,269 | $43,100 | $8,620 | $34,480 |
| 2022 | $2,191 | $32,660 | $6,530 | $26,130 |
| 2021 | $2,288 | $30,110 | $6,020 | $24,090 |
| 2020 | $2,276 | $27,850 | $5,570 | $22,280 |
| 2019 | $2,191 | $26,070 | $5,210 | $20,860 |
| 2018 | $2,119 | $24,660 | $4,930 | $19,730 |
| 2017 | $1,977 | $24,430 | $4,880 | $19,550 |
| 2016 | $1,895 | $24,000 | $4,800 | $19,200 |
| 2015 | $1,843 | $23,630 | $4,720 | $18,910 |
Agents Affiliated with this Home
-
Renee Slagter

Seller's Agent in 2018
Renee Slagter
Coldwell Banker Realty
(480) 209-4115
99 Total Sales
-
Jason Slagter

Seller Co-Listing Agent in 2018
Jason Slagter
Coldwell Banker Realty
(480) 297-4836
50 Total Sales
-
Genette Edwards

Buyer's Agent in 2018
Genette Edwards
Russ Lyon Sotheby's International Realty
(480) 788-6681
22 Total Sales
-
Christine Holwell

Seller's Agent in 2013
Christine Holwell
Romano Realty LLC
(602) 750-0312
1 in this area
18 Total Sales
-
T
Buyer's Agent in 2013
Terri Blackwood
Orange Sky Realty
Map
Source: Arizona Regional Multiple Listing Service (ARMLS)
MLS Number: 4910672
APN: 313-09-054
- 6570 S Pewter Way
- 4968 E Westchester Dr
- 4960 E Colonial Dr
- 6805 S Sapphire Way
- 4667 E County Down Dr
- 6840 S Crystal Way
- 4647 E County Down Dr
- 6915 S Sapphire Way
- 6922 S Black Hills Way
- 1725 E Everglade Ln
- 6993 S Ruby Dr
- 4566 E La Costa Dr
- 4976 E Thunderbird Dr
- 4525 E Runaway Bay Dr
- 4523 E Gleneagle Dr
- 4493 E Desert Sands Dr
- 4484 E Runaway Bay Dr
- 4643 E Cherry Hills Dr
- 4436 E La Costa Dr
- 7941 S Peppertree Dr
