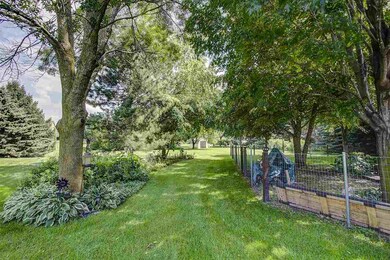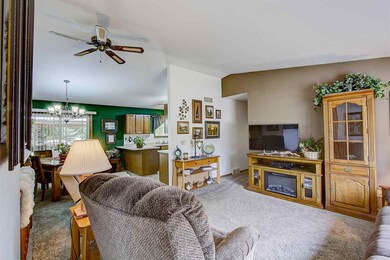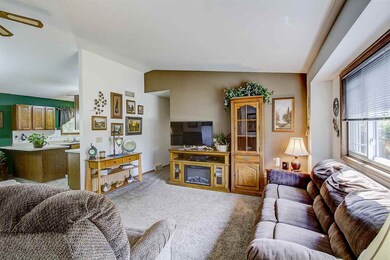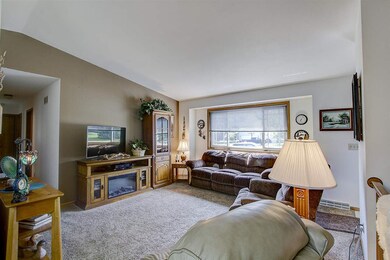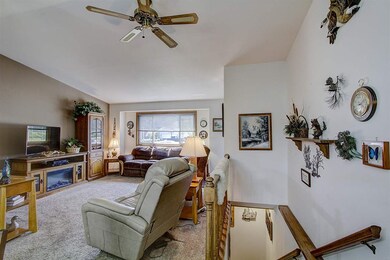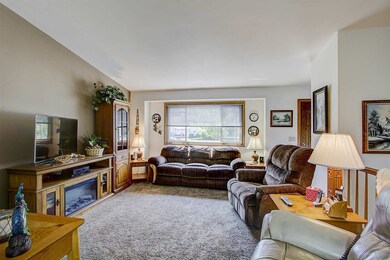
6680 Wendell Way de Forest, WI 53532
Highlights
- 0.63 Acre Lot
- Open Floorplan
- Wooded Lot
- Windsor Elementary School Rated A-
- Deck
- Vaulted Ceiling
About This Home
As of March 2021Nestled on a spectacular 3/4 acre lot in the Town of Windsor you’ll find this lovingly maintained 2040 sq/ft 3 bdrm &2 bath Ranch! Walk in & notice the lovely front living rm w/classy cathedral clg! The adjoining kitchen offers a newer stove, ref &dw. Dinette has assess to a new deck overlooking the lrg fenced 3/4acre lot filled w/10 lilac trees &evergreens! Spread out in the spacious L/L fmly rm w/gas stove, game rm w/bar & full bath! Updates! Brand new bathrm-'17, new windows 6yrs, new roof-5 yrs, New 1st flr carpet-4 yrs,leaf guards-1yr,new patio dr &ext doors! H20 12 yrs old,Air exchanger &shed!
Last Agent to Sell the Property
RE/MAX Preferred License #43254-90 Listed on: 08/24/2018

Home Details
Home Type
- Single Family
Est. Annual Taxes
- $3,809
Year Built
- Built in 1989
Lot Details
- 0.63 Acre Lot
- Rural Setting
- Level Lot
- Wooded Lot
- Property is zoned A-1EX
Home Design
- Ranch Style House
- Brick Exterior Construction
- Poured Concrete
- Vinyl Siding
Interior Spaces
- Open Floorplan
- Vaulted Ceiling
- Free Standing Fireplace
- Game Room
Kitchen
- Breakfast Bar
- Oven or Range
- Microwave
- Dishwasher
- Disposal
Bedrooms and Bathrooms
- 3 Bedrooms
- Bathtub
Laundry
- Laundry on lower level
- Dryer
- Washer
Finished Basement
- Basement Fills Entire Space Under The House
- Sump Pump
Parking
- 2 Car Attached Garage
- Garage Door Opener
- Driveway Level
Accessible Home Design
- Accessible Full Bathroom
- Accessible Bedroom
Outdoor Features
- Deck
- Outdoor Storage
Schools
- Call School District Elementary School
- Deforest Middle School
- Deforest High School
Utilities
- Forced Air Cooling System
- Shared Well
- Water Softener
- Cable TV Available
Community Details
- Terrace Park Subdivision
Ownership History
Purchase Details
Home Financials for this Owner
Home Financials are based on the most recent Mortgage that was taken out on this home.Purchase Details
Home Financials for this Owner
Home Financials are based on the most recent Mortgage that was taken out on this home.Similar Home in the area
Home Values in the Area
Average Home Value in this Area
Purchase History
| Date | Type | Sale Price | Title Company |
|---|---|---|---|
| Warranty Deed | $355,000 | None Available | |
| Warranty Deed | $281,000 | None Available |
Mortgage History
| Date | Status | Loan Amount | Loan Type |
|---|---|---|---|
| Open | $46,057 | Construction | |
| Open | $278,400 | New Conventional | |
| Previous Owner | $261,000 | New Conventional | |
| Previous Owner | $25,945 | New Conventional | |
| Previous Owner | $266,950 | New Conventional | |
| Previous Owner | $183,270 | VA | |
| Previous Owner | $146,100 | New Conventional | |
| Previous Owner | $38,734 | Stand Alone Second |
Property History
| Date | Event | Price | Change | Sq Ft Price |
|---|---|---|---|---|
| 03/15/2021 03/15/21 | Sold | $355,000 | +2.9% | $174 / Sq Ft |
| 02/10/2021 02/10/21 | For Sale | $345,000 | +22.8% | $169 / Sq Ft |
| 10/17/2018 10/17/18 | Sold | $281,000 | +6.0% | $138 / Sq Ft |
| 09/02/2018 09/02/18 | Pending | -- | -- | -- |
| 08/24/2018 08/24/18 | For Sale | $265,000 | -- | $130 / Sq Ft |
Tax History Compared to Growth
Tax History
| Year | Tax Paid | Tax Assessment Tax Assessment Total Assessment is a certain percentage of the fair market value that is determined by local assessors to be the total taxable value of land and additions on the property. | Land | Improvement |
|---|---|---|---|---|
| 2024 | $5,986 | $355,000 | $97,300 | $257,700 |
| 2023 | $5,707 | $355,000 | $97,300 | $257,700 |
| 2021 | $4,358 | $227,200 | $75,500 | $151,700 |
| 2020 | $4,509 | $227,200 | $75,500 | $151,700 |
| 2019 | $4,403 | $227,200 | $75,500 | $151,700 |
| 2018 | $3,947 | $227,200 | $75,500 | $151,700 |
| 2017 | $3,809 | $227,200 | $75,500 | $151,700 |
| 2016 | $3,871 | $186,200 | $65,500 | $120,700 |
| 2015 | $3,833 | $186,200 | $65,500 | $120,700 |
| 2014 | $3,668 | $186,200 | $65,500 | $120,700 |
| 2013 | $3,734 | $186,200 | $65,500 | $120,700 |
Agents Affiliated with this Home
-
Stephanie Kohl

Seller's Agent in 2021
Stephanie Kohl
Compass Real Estate Wisconsin
(608) 345-1461
3 in this area
78 Total Sales
-
Chelle Sims

Buyer's Agent in 2021
Chelle Sims
First Weber, Inc
(608) 590-5910
1 in this area
96 Total Sales
-
Peggy Acker-Farber

Seller's Agent in 2018
Peggy Acker-Farber
RE/MAX
(608) 575-4600
29 in this area
647 Total Sales
Map
Source: South Central Wisconsin Multiple Listing Service
MLS Number: 1840148
APN: 0910-273-3534-1
- 6695 Burnick Ct
- 6655 Royal View Dr
- 6642 Royal View Dr Unit 169
- 6626 Grouse Woods Rd
- 6614 Grouse Woods Rd
- 6608 Grouse Woods Rd
- Lot 214 Grouse Woods Rd
- Lot 215 Grouse Woods Rd
- 6643 Royal View Dr
- 6639 Royal View Dr
- 6635 Royal View Dr
- 6631 Royal View Dr
- 6631 Grouse Woods Rd
- 6625 Grouse Woods Rd
- Lot 271 Eagle Mound Pass
- 6719 Honey Bee Ct
- 4079 Eagle Mound Pass
- 4095 Eagle Mound Pass
- Lot 454 Whistle Rock Cir
- Lot 451 Whistle Rock Cir

