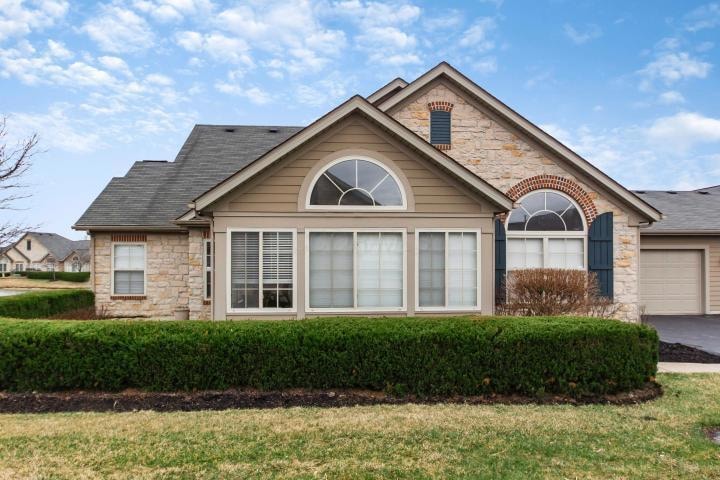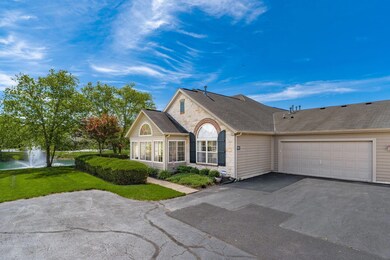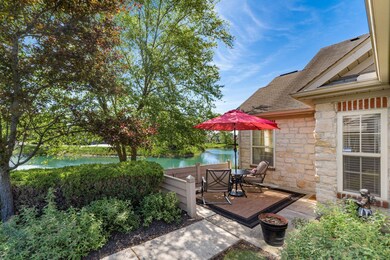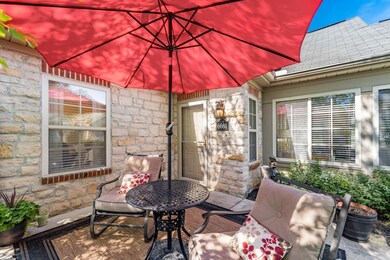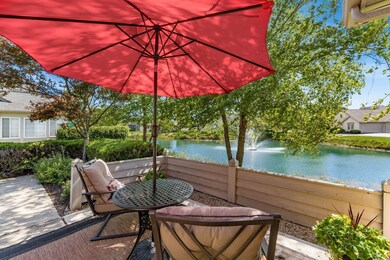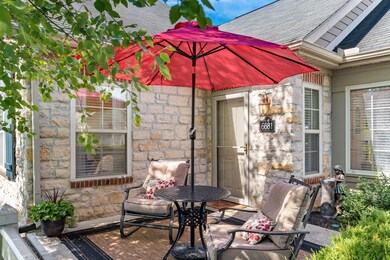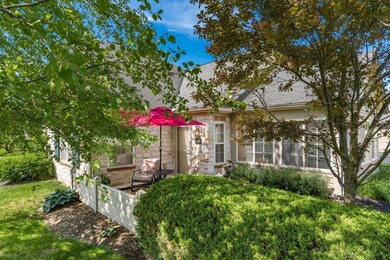
6681 Lakeview Cir Unit 6681 Canal Winchester, OH 43110
Estimated payment $2,734/month
Highlights
- Lake Front
- In Ground Pool
- Ranch Style House
- Fitness Center
- Clubhouse
- Heated Sun or Florida Room
About This Home
Experience easy, elegant living in this beautifully updated Abbey model ranch condo, perfectly positioned on a premium waterfront lot in the desirable Villas at Charleston Lake. With 1,565 sq ft of well-designed space, this 2-bedroom, 2-bath home blends comfort, style, and low-maintenance living. The spacious great room welcomes you with vaulted ceilings, abundant natural light, and a cozy gas log fireplace—ideal for relaxing or entertaining. The open layout flows into a bright sunroom and a generous dining area, creating a warm, inviting atmosphere. The fully renovated kitchen is a standout, featuring quartz countertops, breakfast bar, stainless steel appliances including an upgraded gas range, a custom pantry, and ample cabinetry. Step outside to the extended patio with privacy fencing and mature trees—perfect for enjoying tranquil lake views. Highlights include: Luxury Vinyl Plank and Ceramic tile flooring, Primary bath with walk-in shower and quartz vanity, Dedicated laundry room, Attached 2-car garage, New furnace, A/C & hot water tank for added peace of mind! Enjoy resort-style amenities including a community pool, fitness center, and clubhouse. All this, just minutes from shopping, dining, and parks in Canal Winchester.
Property Details
Home Type
- Condominium
Est. Annual Taxes
- $5,559
Year Built
- Built in 2004
Lot Details
- Lake Front
- End Unit
- 1 Common Wall
HOA Fees
- $307 Monthly HOA Fees
Parking
- 2 Car Attached Garage
Home Design
- Ranch Style House
- Slab Foundation
- Vinyl Siding
- Stone Exterior Construction
Interior Spaces
- 1,565 Sq Ft Home
- Gas Log Fireplace
- Insulated Windows
- Great Room
- Family Room
- Heated Sun or Florida Room
- Water Views
- Home Security System
- Laundry on main level
Kitchen
- Gas Range
- Microwave
- Dishwasher
Flooring
- Ceramic Tile
- Vinyl
Bedrooms and Bathrooms
- 2 Main Level Bedrooms
- 2 Full Bathrooms
Outdoor Features
- In Ground Pool
- Patio
Utilities
- Forced Air Heating and Cooling System
- Heating System Uses Gas
- Water Filtration System
Listing and Financial Details
- Assessor Parcel Number 184-002768
Community Details
Overview
- Association fees include lawn care, insurance, sewer, trash, water, snow removal
- Association Phone (614) 766-6500
- Assoc Prop Mgmt HOA
- On-Site Maintenance
Amenities
- Clubhouse
Recreation
- Fitness Center
- Community Pool
- Snow Removal
Map
Home Values in the Area
Average Home Value in this Area
Tax History
| Year | Tax Paid | Tax Assessment Tax Assessment Total Assessment is a certain percentage of the fair market value that is determined by local assessors to be the total taxable value of land and additions on the property. | Land | Improvement |
|---|---|---|---|---|
| 2024 | $5,559 | $99,720 | $21,000 | $78,720 |
| 2023 | $5,527 | $99,715 | $21,000 | $78,715 |
| 2022 | $4,723 | $71,860 | $10,920 | $60,940 |
| 2021 | $4,773 | $71,860 | $10,920 | $60,940 |
| 2020 | $4,762 | $71,860 | $10,920 | $60,940 |
| 2019 | $4,289 | $55,270 | $8,400 | $46,870 |
| 2018 | $4,390 | $55,270 | $8,400 | $46,870 |
| 2017 | $4,211 | $55,270 | $8,400 | $46,870 |
| 2016 | $4,566 | $55,480 | $7,670 | $47,810 |
| 2015 | $4,578 | $55,480 | $7,670 | $47,810 |
| 2014 | $4,285 | $55,480 | $7,670 | $47,810 |
| 2013 | $2,230 | $58,415 | $8,085 | $50,330 |
Property History
| Date | Event | Price | Change | Sq Ft Price |
|---|---|---|---|---|
| 05/27/2025 05/27/25 | For Sale | $349,900 | +55.5% | $224 / Sq Ft |
| 04/30/2018 04/30/18 | Sold | $225,000 | -2.1% | $144 / Sq Ft |
| 03/31/2018 03/31/18 | Pending | -- | -- | -- |
| 03/22/2018 03/22/18 | For Sale | $229,900 | -- | $147 / Sq Ft |
Purchase History
| Date | Type | Sale Price | Title Company |
|---|---|---|---|
| Warranty Deed | $225,000 | Esquire Title Box | |
| Warranty Deed | $160,000 | -- |
Mortgage History
| Date | Status | Loan Amount | Loan Type |
|---|---|---|---|
| Previous Owner | $162,000 | New Conventional | |
| Previous Owner | $156,000 | Fannie Mae Freddie Mac | |
| Previous Owner | $19,500 | Credit Line Revolving | |
| Previous Owner | $175,000 | Purchase Money Mortgage |
Similar Homes in Canal Winchester, OH
Source: Columbus and Central Ohio Regional MLS
MLS Number: 225018576
APN: 184-002768
- 6681 Lakeview Cir Unit 6681
- 6542 Lakeview Cir Unit 6542
- 630 W Waterloo St
- 6741 Bigerton Bend
- 0 W Waterloo St Unit 223040245
- 6759 John Dr
- 6641 Steen St
- 6843 John Dr
- 359 W Waterloo St
- 6612 Archie Ct
- 6910 Canal St
- 6802 Kristins Cove Ln
- 6436 Turning Stone Loop
- 6621 Eagle Ridge Ln Unit 9C
- 6458 Tallman Ct
- 6922 Greensview Village Dr
- 6956 Greensview Village Dr Unit 6956
- 6582 Cloverlawn Cir
- 6786 Warriner Way
- 5694 Danmar Dr
