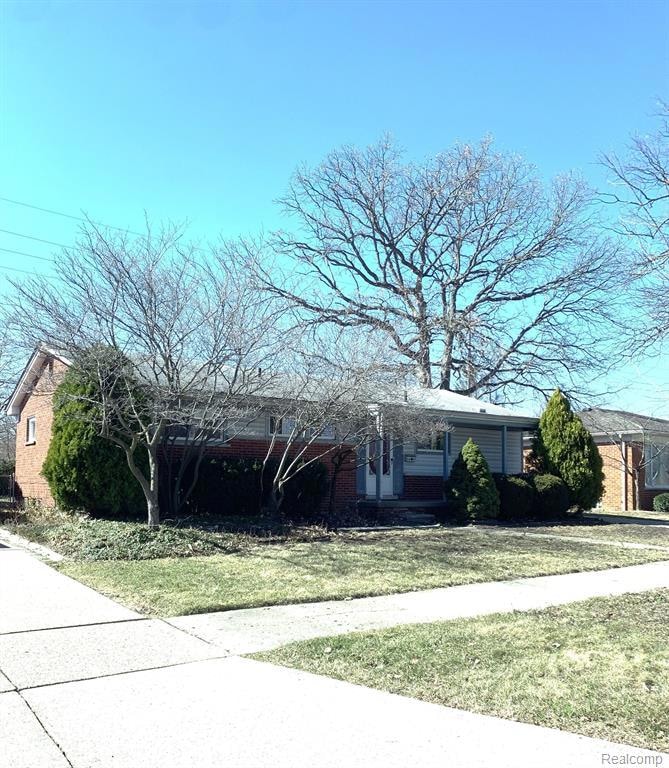
$274,900
- 3 Beds
- 2 Baths
- 1,000 Sq Ft
- 6470 Norborne Ave
- Dearborn Heights, MI
If you know Dearborn Heights, you know how rare it is to find a home this close to everything—and especially one right behind Target! Tucked in a quiet, well-kept neighborhood, this updated ranch offers unbeatable convenience and is priced to sell—making it a must-see for buyers looking to get the most value in a hot market. Step inside to find 1,000 sqft of stylish living space, featuring custom
Ali Shami RE/MAX Team 2000
