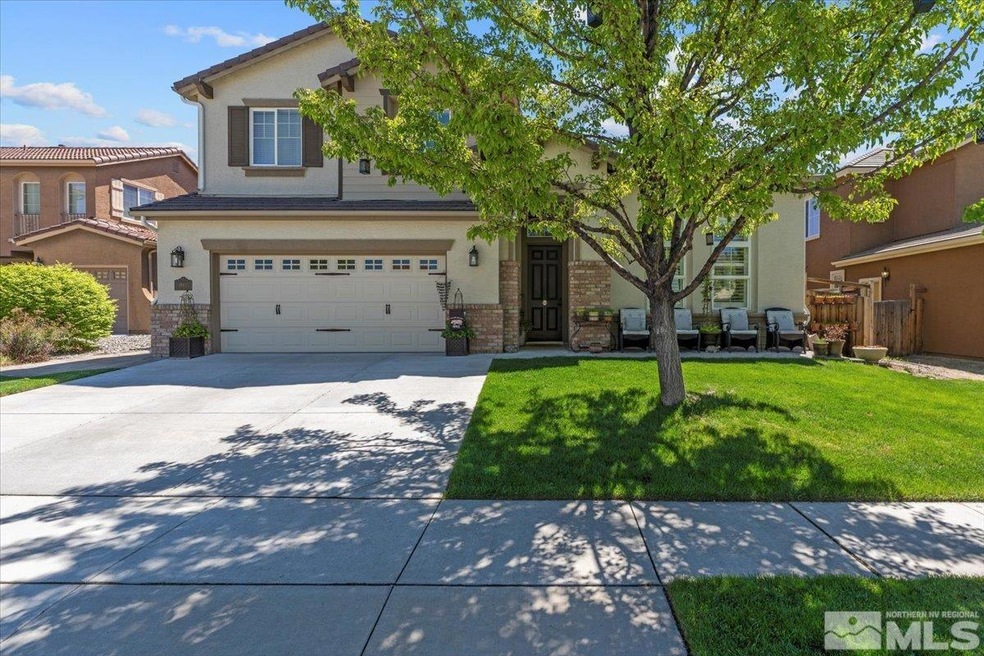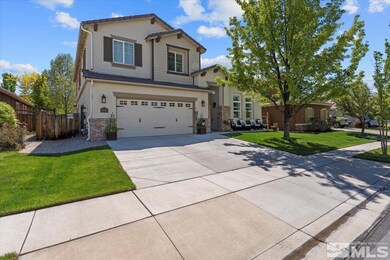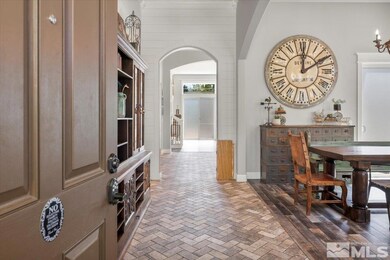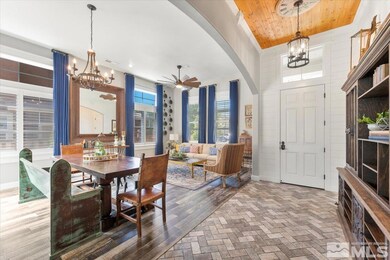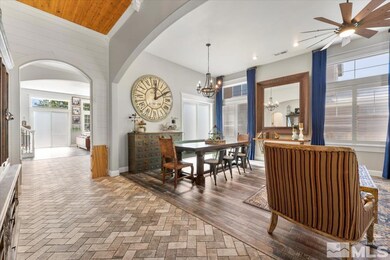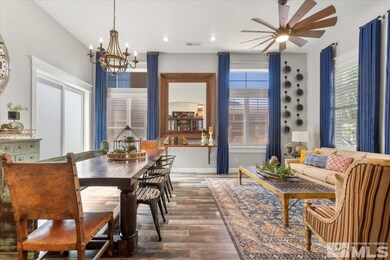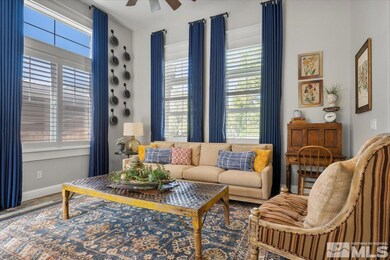
6682 Magical Dr Sparks, NV 89436
Wingfield Springs NeighborhoodHighlights
- 1 Fireplace
- Double Oven
- Ceramic Tile Flooring
About This Home
As of July 2024NICELY UPGRADED CUSTOM, CLASSY & FUN 4 bed, 3.5 baths, 3 car garage. Has FLEX/WFH space and MASTER on MAIN Level! Stainless kitchen, double wall ovens, quartz countertops. Open floor plan with 2 large dining areas. Decorator touches throughout, windows have plantation shutters and craftsman trim. Super cute backyard with a private side yard dining/sitting patio area and NO rear neighbors! Backs to common area in Wingfield Springs!, Newer flooring, carpet and custom paint throughout. Washer/Dryer, Kitchen Aide Fridge, 2 Custom Mounted TV's, Murphy bed & desk, storage shed ALL STAY! AGENTS see Additional Documents for Features and Upgrades! MOVE IN READY! See it today!
Last Agent to Sell the Property
Coldwell Banker Select Reno License #S.48169 Listed on: 05/24/2024

Home Details
Home Type
- Single Family
Est. Annual Taxes
- $3,436
Year Built
- Built in 2005
Lot Details
- 6,534 Sq Ft Lot
- Property is zoned NUD
HOA Fees
- $63 per month
Parking
- 3 Car Garage
Home Design
- Pitched Roof
- Tile Roof
Interior Spaces
- 2,987 Sq Ft Home
- 1 Fireplace
Kitchen
- Double Oven
- Microwave
- Dishwasher
- Disposal
Flooring
- Carpet
- Laminate
- Ceramic Tile
Bedrooms and Bathrooms
- 4 Bedrooms
Laundry
- Dryer
- Washer
Schools
- Spanish Springs Elementary School
- Shaw Middle School
- Spanish Springs High School
Utilities
- Internet Available
Listing and Financial Details
- Assessor Parcel Number 52610208
Ownership History
Purchase Details
Home Financials for this Owner
Home Financials are based on the most recent Mortgage that was taken out on this home.Purchase Details
Purchase Details
Home Financials for this Owner
Home Financials are based on the most recent Mortgage that was taken out on this home.Purchase Details
Purchase Details
Purchase Details
Purchase Details
Purchase Details
Home Financials for this Owner
Home Financials are based on the most recent Mortgage that was taken out on this home.Purchase Details
Purchase Details
Home Financials for this Owner
Home Financials are based on the most recent Mortgage that was taken out on this home.Purchase Details
Home Financials for this Owner
Home Financials are based on the most recent Mortgage that was taken out on this home.Similar Homes in Sparks, NV
Home Values in the Area
Average Home Value in this Area
Purchase History
| Date | Type | Sale Price | Title Company |
|---|---|---|---|
| Bargain Sale Deed | $725,000 | Stewart Title | |
| Bargain Sale Deed | -- | Stewart Title | |
| Interfamily Deed Transfer | -- | None Available | |
| Bargain Sale Deed | $375,000 | Capital Title Co Of Nevada | |
| Interfamily Deed Transfer | -- | None Available | |
| Interfamily Deed Transfer | -- | None Available | |
| Interfamily Deed Transfer | -- | None Available | |
| Interfamily Deed Transfer | -- | None Available | |
| Interfamily Deed Transfer | -- | Western Title Company | |
| Bargain Sale Deed | $220,000 | Western Title Company | |
| Bargain Sale Deed | $409,000 | First American Title | |
| Bargain Sale Deed | -- | Stewart Title Company |
Mortgage History
| Date | Status | Loan Amount | Loan Type |
|---|---|---|---|
| Open | $564,000 | New Conventional | |
| Previous Owner | $125,000 | Credit Line Revolving | |
| Previous Owner | $190,000 | New Conventional | |
| Previous Owner | $195,000 | New Conventional | |
| Previous Owner | $306,750 | Purchase Money Mortgage | |
| Previous Owner | $102,250 | Unknown | |
| Previous Owner | $89,000,000 | Construction |
Property History
| Date | Event | Price | Change | Sq Ft Price |
|---|---|---|---|---|
| 07/03/2024 07/03/24 | Sold | $725,000 | +0.4% | $243 / Sq Ft |
| 05/28/2024 05/28/24 | Pending | -- | -- | -- |
| 05/23/2024 05/23/24 | For Sale | $722,000 | +92.5% | $242 / Sq Ft |
| 12/14/2016 12/14/16 | Sold | $375,000 | -6.2% | $126 / Sq Ft |
| 10/30/2016 10/30/16 | Pending | -- | -- | -- |
| 06/22/2016 06/22/16 | For Sale | $399,900 | +81.9% | $134 / Sq Ft |
| 05/24/2012 05/24/12 | Sold | $219,900 | -1.8% | $74 / Sq Ft |
| 02/13/2012 02/13/12 | Pending | -- | -- | -- |
| 10/21/2011 10/21/11 | For Sale | $223,900 | -- | $75 / Sq Ft |
Tax History Compared to Growth
Tax History
| Year | Tax Paid | Tax Assessment Tax Assessment Total Assessment is a certain percentage of the fair market value that is determined by local assessors to be the total taxable value of land and additions on the property. | Land | Improvement |
|---|---|---|---|---|
| 2025 | $2,648 | $173,832 | $41,729 | $132,104 |
| 2024 | $2,648 | $168,554 | $36,043 | $132,511 |
| 2023 | $3,435 | $166,501 | $41,130 | $125,371 |
| 2022 | $3,335 | $138,145 | $33,716 | $104,429 |
| 2021 | $3,239 | $130,602 | $26,933 | $103,669 |
| 2020 | $3,143 | $130,168 | $26,467 | $103,701 |
| 2019 | $3,052 | $127,383 | $26,234 | $101,149 |
| 2018 | $2,963 | $117,879 | $19,518 | $98,361 |
| 2017 | $2,877 | $115,862 | $17,988 | $97,874 |
| 2016 | $2,805 | $111,243 | $16,326 | $94,917 |
| 2015 | $2,800 | $103,844 | $16,293 | $87,551 |
| 2014 | $2,713 | $85,052 | $12,602 | $72,450 |
| 2013 | -- | $72,648 | $10,241 | $62,407 |
Agents Affiliated with this Home
-
Jamie Stearns

Seller's Agent in 2024
Jamie Stearns
Coldwell Banker Select Reno
(775) 544-8911
3 in this area
32 Total Sales
-
Bryan Chun
B
Buyer's Agent in 2024
Bryan Chun
Keller Williams Group One Inc.
(775) 722-4171
1 in this area
6 Total Sales
-
Christianne O'Malley

Seller's Agent in 2016
Christianne O'Malley
Dickson Realty
(775) 881-8223
2 in this area
86 Total Sales
-
Karen Melarkey

Seller's Agent in 2012
Karen Melarkey
Dickson Realty
(775) 343-5901
1 in this area
72 Total Sales
-
Melissa Hoadley

Buyer's Agent in 2012
Melissa Hoadley
Dickson Realty
(775) 830-0646
3 in this area
68 Total Sales
Map
Source: Northern Nevada Regional MLS
MLS Number: 240006178
APN: 526-102-08
- 6650 Magical Dr
- 6648 Equation Dr
- 6679 Panther Creek Dr
- 3988 Dominus Dr
- 7031 Sacred Cir
- 3949 Antinori Dr
- 6680 Voyage Dr
- 6480 Citori Dr
- 6995 Sacred Cir
- 3890 Dominus Dr
- 7066 Sacred Cir
- 3850 Artadi Dr
- 4184 Passage Dr
- 7080 Truth Dr
- 7422 Windswept Loop
- 6570 Rey Del Sierra Ct
- 6595 Rey Del Sierra Ct
- 4374 Descent Dr
- 7480 Windswept Loop
- 3716 Banfi Ct
