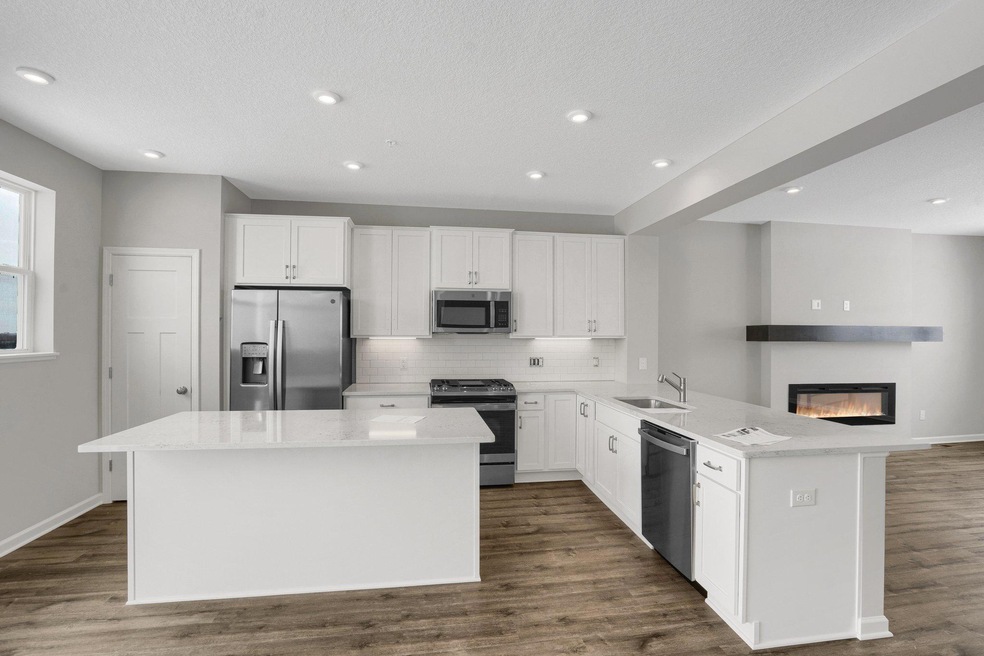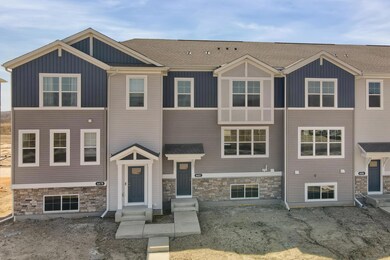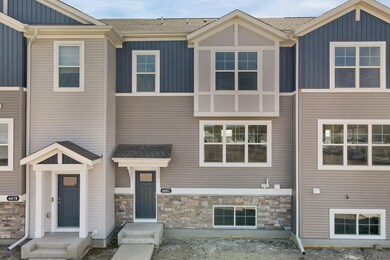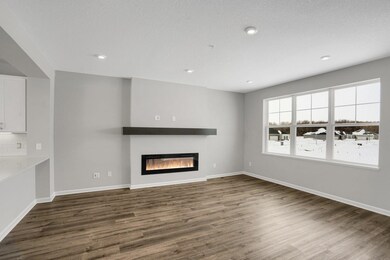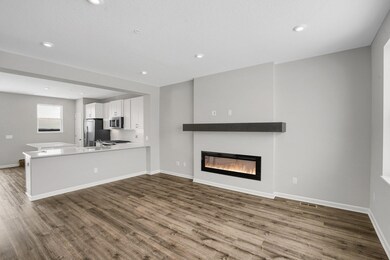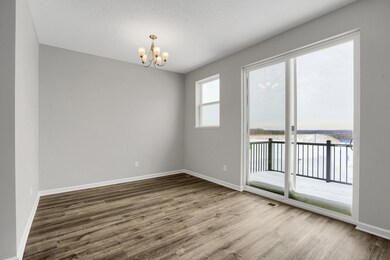
6682 Wildflower Way Minnetrista, MN 55331
Highlights
- New Construction
- Heated In Ground Pool
- 2 Car Attached Garage
- Shirley Hills Primary School Rated A
- Recreation Room
- Sod Farm
About This Home
As of July 2023Brand new townhome community in Woodland Cove! Extremely popular neighborhood selling very quickly! Upscale Townhome living at its best! Exquisite taste in peaceful community. Spacious open main floor that features 9ft ceilings and a stunning kitchen with stainless steel appliances, granite countertops, and a pantry. Three bedrooms and laundry upstairs! Master bedroom suite includes private master bathroom & walk-in closet. Lower level includes finished rec room. Timeless concept with a luxurious layout. Adorable curb appeal you are sure to love. The freedom lifestyle you crave!
This community is down the street from Halsted Bay, Lake Minnetonka Regional Park, Big Stone Mini Golf, Lowry Nature Center Park Reserve. Those who visit will fall in love with these charming homes & all the nature around the area. It's a slice of paradise! Discover the reason why everyone loves living in Woodland Cove & why these Townhomes are selling fast! Visit, fall in love, & call it HOME!!
Townhouse Details
Home Type
- Townhome
Est. Annual Taxes
- $2,837
Year Built
- Built in 2022 | New Construction
Lot Details
- 1,307 Sq Ft Lot
- Lot Dimensions are 24x54x24x54
- Few Trees
HOA Fees
- $259 Monthly HOA Fees
Parking
- 2 Car Attached Garage
- Tuck Under Garage
- Garage Door Opener
Interior Spaces
- 2-Story Property
- Electric Fireplace
- Family Room with Fireplace
- Recreation Room
- Finished Basement
- Natural lighting in basement
Kitchen
- Range<<rangeHoodToken>>
- <<microwave>>
- Dishwasher
- Disposal
Bedrooms and Bathrooms
- 3 Bedrooms
Laundry
- Dryer
- Washer
Utilities
- Forced Air Heating and Cooling System
- Humidifier
Additional Features
- Air Exchanger
- Heated In Ground Pool
- Sod Farm
Listing and Financial Details
- Property Available on 6/2/23
- Assessor Parcel Number 3411724430040
Community Details
Overview
- Association fees include maintenance structure, hazard insurance, ground maintenance, professional mgmt, trash, shared amenities, lawn care
- First Service Residential Association, Phone Number (952) 277-2726
- Built by HANS HAGEN HOMES AND M/I HOMES
- Woodland Cove Community
- Woodland Cove Subdivision
Recreation
- Community Pool
Ownership History
Purchase Details
Home Financials for this Owner
Home Financials are based on the most recent Mortgage that was taken out on this home.Similar Homes in the area
Home Values in the Area
Average Home Value in this Area
Purchase History
| Date | Type | Sale Price | Title Company |
|---|---|---|---|
| Warranty Deed | $414,991 | Transohio Residential Title | |
| Warranty Deed | $414,991 | Transohio Residential Title |
Mortgage History
| Date | Status | Loan Amount | Loan Type |
|---|---|---|---|
| Open | $314,990 | New Conventional | |
| Closed | $314,990 | New Conventional |
Property History
| Date | Event | Price | Change | Sq Ft Price |
|---|---|---|---|---|
| 07/15/2025 07/15/25 | Price Changed | $425,000 | -2.3% | $220 / Sq Ft |
| 06/18/2025 06/18/25 | Price Changed | $434,900 | -1.1% | $225 / Sq Ft |
| 05/09/2025 05/09/25 | For Sale | $439,900 | +6.0% | $228 / Sq Ft |
| 07/20/2023 07/20/23 | Sold | $414,990 | 0.0% | $215 / Sq Ft |
| 06/29/2023 06/29/23 | Pending | -- | -- | -- |
| 05/25/2023 05/25/23 | For Sale | $414,990 | -- | $215 / Sq Ft |
Tax History Compared to Growth
Tax History
| Year | Tax Paid | Tax Assessment Tax Assessment Total Assessment is a certain percentage of the fair market value that is determined by local assessors to be the total taxable value of land and additions on the property. | Land | Improvement |
|---|---|---|---|---|
| 2023 | $2,837 | $324,100 | $55,000 | $269,100 |
| 2022 | $290 | $28,200 | $28,200 | $0 |
Agents Affiliated with this Home
-
Ben Hooper

Seller's Agent in 2025
Ben Hooper
Lakes Area Realty, Inc.
(320) 295-8192
1 in this area
199 Total Sales
-
Christopher Dennis

Seller Co-Listing Agent in 2025
Christopher Dennis
Lakes Area Realty
(612) 229-9322
9 in this area
161 Total Sales
-
Bailey Sullivan

Seller's Agent in 2023
Bailey Sullivan
M/I Homes
(763) 586-7260
56 in this area
110 Total Sales
-
Misty Cogdill

Seller Co-Listing Agent in 2023
Misty Cogdill
M/I Homes
(763) 586-7279
12 in this area
145 Total Sales
Map
Source: NorthstarMLS
MLS Number: 6374601
APN: 34-117-24-43-0040
- 6678 Wildflower Way
- 4730 Bottlebrush Ln
- 4719 Starflower
- 6561 Wolfberry Curve
- 6754 Woodland Cove Blvd
- 4620 Lotus Dr
- 4672 Meadowview Ln
- 6796 Bellflower Dr
- 6796 Bellflower Dr
- 6796 Bellflower Dr
- 6796 Bellflower Dr
- 6796 Bellflower Dr
- 6796 Bellflower Dr
- 6796 Bellflower Dr
- 6796 Bellflower Dr
- 6796 Bellflower Dr
- 6796 Bellflower Dr
- 6796 Bellflower Dr
- 6796 Bellflower Dr
- 6796 Bellflower Dr
