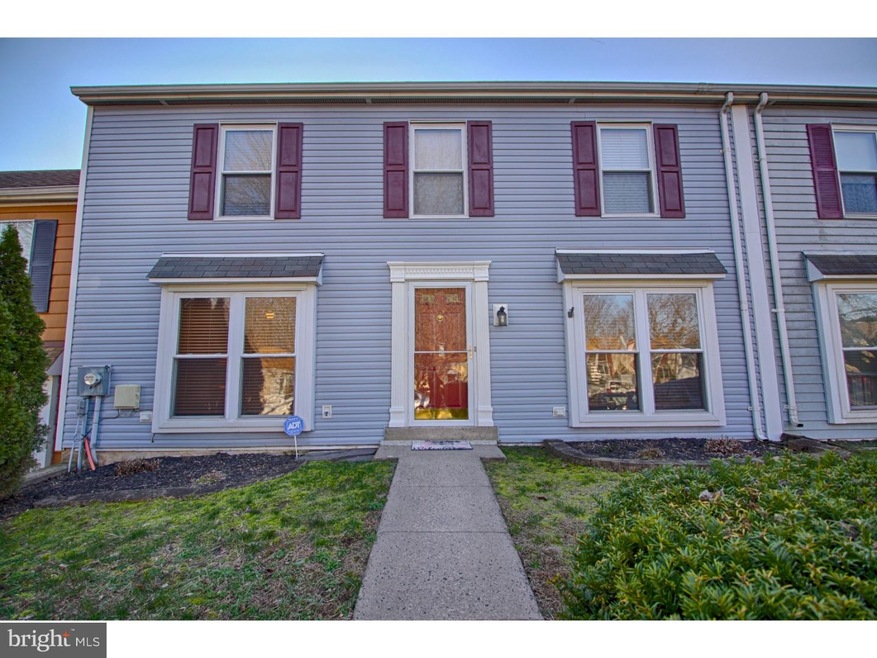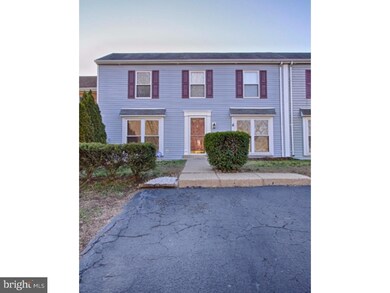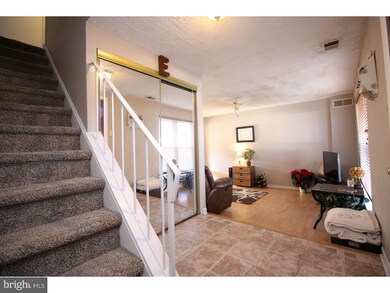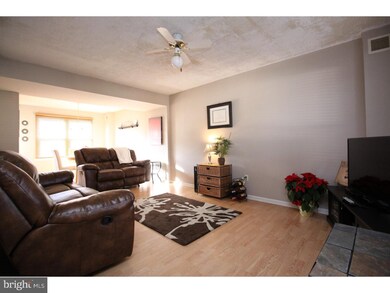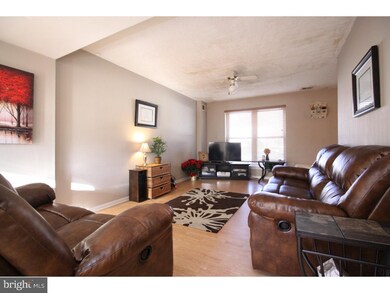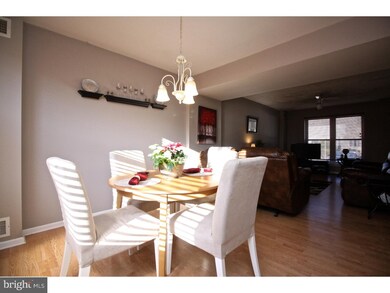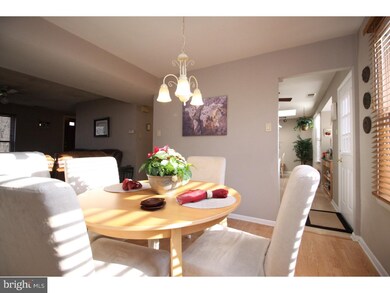
6683 Pickwick Ct Bensalem, PA 19020
Neshaminy Valley NeighborhoodEstimated Value: $344,967 - $364,000
Highlights
- Colonial Architecture
- Eat-In Kitchen
- En-Suite Primary Bedroom
- No HOA
- Living Room
- Central Air
About This Home
As of April 2016Greatly maintained townhome now available in Neshaminy Valley! Enter through a foyer entrance with a large coat closet. The Living and dining room lead to the big open kitchen with newer stainless steel appliances, large pantry and a vaulted ceiling with skylight over the eating area. The kitchen gives access to the back yard with a wood deck. The main level also has a large powder room with newer washer and dryer and a first floor bedroom currently being used as an office. The upstairs has two large bedrooms with a completely updated jack and jill bathroom and a large attic storage area. This home is super clean with newer carpeting and offers a two car driveway. Close to loads of shops, restaurants, schools and major roadways!
Last Agent to Sell the Property
Keller Williams Real Estate-Langhorne Listed on: 01/04/2016

Last Buyer's Agent
Iris Segal
Long & Foster Real Estate, Inc.
Townhouse Details
Home Type
- Townhome
Est. Annual Taxes
- $4,046
Year Built
- Built in 1980
Lot Details
- 3,200 Sq Ft Lot
- Lot Dimensions are 32x100
Parking
- 2 Open Parking Spaces
Home Design
- Colonial Architecture
- Vinyl Siding
Interior Spaces
- 1,584 Sq Ft Home
- Property has 1.5 Levels
- Living Room
- Dining Room
- Eat-In Kitchen
- Laundry on main level
Bedrooms and Bathrooms
- 3 Bedrooms
- En-Suite Primary Bedroom
Utilities
- Central Air
- Back Up Electric Heat Pump System
- Electric Water Heater
Community Details
- No Home Owners Association
- Neshaminy Valley Subdivision
Listing and Financial Details
- Tax Lot 149
- Assessor Parcel Number 02-050-149
Ownership History
Purchase Details
Home Financials for this Owner
Home Financials are based on the most recent Mortgage that was taken out on this home.Purchase Details
Home Financials for this Owner
Home Financials are based on the most recent Mortgage that was taken out on this home.Purchase Details
Purchase Details
Home Financials for this Owner
Home Financials are based on the most recent Mortgage that was taken out on this home.Purchase Details
Home Financials for this Owner
Home Financials are based on the most recent Mortgage that was taken out on this home.Purchase Details
Home Financials for this Owner
Home Financials are based on the most recent Mortgage that was taken out on this home.Similar Homes in Bensalem, PA
Home Values in the Area
Average Home Value in this Area
Purchase History
| Date | Buyer | Sale Price | Title Company |
|---|---|---|---|
| Havier Erin | $215,000 | Attorney | |
| Gavaghan Erin | -- | First Title & Escrow Inc | |
| Gavaghan Erin | $151,088 | None Available | |
| Gavaghan Erin | $230,900 | None Available | |
| Roque Samuel L | -- | -- | |
| Roque Samuel | $93,900 | -- |
Mortgage History
| Date | Status | Borrower | Loan Amount |
|---|---|---|---|
| Open | Havier Bernhardt Erin | $41,000 | |
| Open | Havier Erin | $172,000 | |
| Previous Owner | Gavaghan Erin | $170,327 | |
| Previous Owner | Gavaghan Erin | $182,810 | |
| Previous Owner | Roque Samuel | $95,778 |
Property History
| Date | Event | Price | Change | Sq Ft Price |
|---|---|---|---|---|
| 04/29/2016 04/29/16 | Sold | $215,000 | 0.0% | $136 / Sq Ft |
| 02/14/2016 02/14/16 | Pending | -- | -- | -- |
| 01/14/2016 01/14/16 | Price Changed | $215,000 | -4.4% | $136 / Sq Ft |
| 01/04/2016 01/04/16 | For Sale | $225,000 | -- | $142 / Sq Ft |
Tax History Compared to Growth
Tax History
| Year | Tax Paid | Tax Assessment Tax Assessment Total Assessment is a certain percentage of the fair market value that is determined by local assessors to be the total taxable value of land and additions on the property. | Land | Improvement |
|---|---|---|---|---|
| 2024 | $4,541 | $20,800 | $2,520 | $18,280 |
| 2023 | $4,412 | $20,800 | $2,520 | $18,280 |
| 2022 | $4,387 | $20,800 | $2,520 | $18,280 |
| 2021 | $4,387 | $20,800 | $2,520 | $18,280 |
| 2020 | $4,343 | $20,800 | $2,520 | $18,280 |
| 2019 | $4,246 | $20,800 | $2,520 | $18,280 |
| 2018 | $4,147 | $20,800 | $2,520 | $18,280 |
| 2017 | $4,121 | $20,800 | $2,520 | $18,280 |
| 2016 | $4,121 | $20,800 | $2,520 | $18,280 |
| 2015 | -- | $20,800 | $2,520 | $18,280 |
| 2014 | -- | $20,800 | $2,520 | $18,280 |
Agents Affiliated with this Home
-
Jessica Layser

Seller's Agent in 2016
Jessica Layser
Keller Williams Real Estate-Langhorne
(267) 981-6992
3 in this area
109 Total Sales
-

Buyer's Agent in 2016
Iris Segal
Long & Foster
Map
Source: Bright MLS
MLS Number: 1003870289
APN: 02-050-149
- 6540 Jefferson Ct
- 6413 Trenton Ct
- 3106 Allison Ct
- 3200 Chesterton Ct
- 3124 Victoria Ct
- 6325 Militia Ct
- 6305 Powder Horn Ct
- 927 Bellevue Ave
- 3224 Farragut Ct
- 10 Mccarthy Ave
- 617 Highpointe Cir
- 2 E Fairview Ave
- 618 Highpointe Cir
- 741 Bellevue Ave
- 6491 Neshaminy Valley Dr
- 719 Bellevue Ave
- 3225 Adams Ct
- 610 Crescent St
- 5726 Keenan Ct
- 5734 Arcadia Ct
- 6683 Pickwick Ct
- 6679 Pickwick Ct
- 6687 Pickwick Ct
- 6675 Pickwick Ct
- 6691 Pickwick Ct
- 6680 Mayflower Dr
- 6676 Mayflower Dr
- 6684 Mayflower Dr
- 6670 Mayflower Dr
- 6669 Pickwick Ct
- 6697 Pickwick Ct
- 6690 Mayflower Dr
- 6666 Mayflower Dr
- 6665 Pickwick Ct
- 6701 Pickwick Ct
- 6678 Pickwick Ct
- 6694 Mayflower Dr
- 6662 Mayflower Dr
- 6682 Pickwick Ct
- 6674 Pickwick Ct
