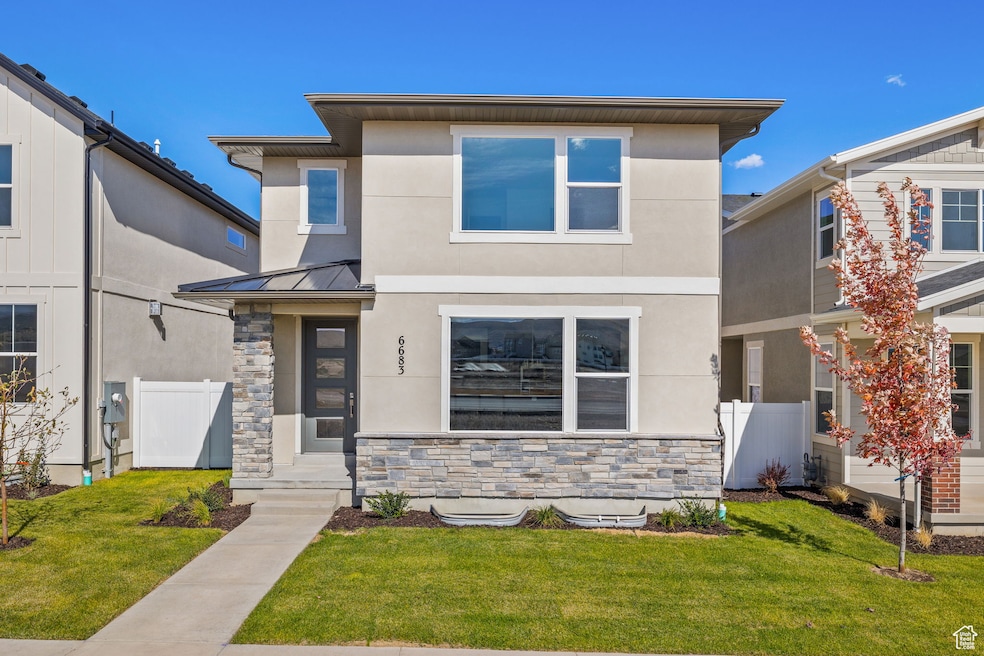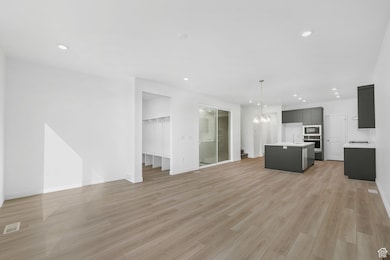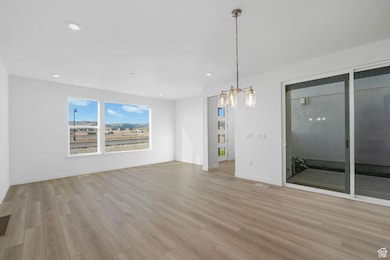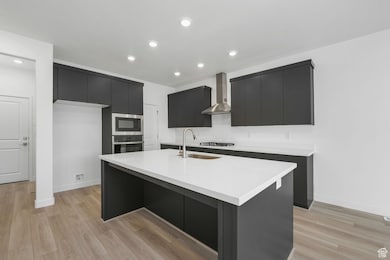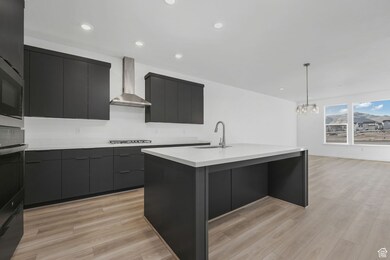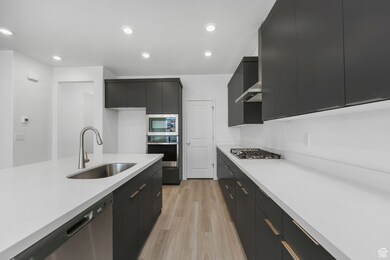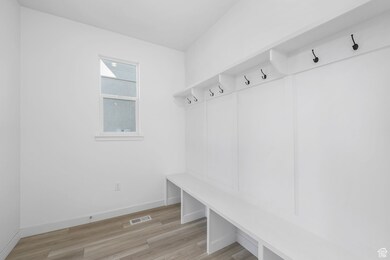6683 W Mount Bristol Ln Unit 116 Herriman, UT 84096
Estimated payment $4,281/month
Highlights
- Mountain View
- Covered Patio or Porch
- 2 Car Attached Garage
- Great Room
- Community Fire Pit
- Double Pane Windows
About This Home
Quick Move-In! Welcome to Joshua Tree! Our brand new community located in Herriman! Maintenance Free Living! The Brooklyn plan is a 4 bedroom home that comes with designer cabinets, laminate flooring, quartz countertops, a chef's kitchen, large primary on-suite with 2 walk-in closets, and a spacious, open floorplan. This home also features a fully fenced and landscaped private yard, a 2-car garage with 3rd car parking, and a covered patio. Come see why the Brooklyn at Joshua Tree is the ideal place to call home.
Listing Agent
Ethan Swendsen
Wright Realty, LC License #14218030 Listed on: 09/30/2025
Home Details
Home Type
- Single Family
Year Built
- Built in 2025
Lot Details
- 2,614 Sq Ft Lot
- Property is Fully Fenced
- Landscaped
- Sprinkler System
- Property is zoned Single-Family
HOA Fees
- $132 Monthly HOA Fees
Parking
- 2 Car Attached Garage
- 3 Open Parking Spaces
Home Design
- Stone Siding
- Stucco
Interior Spaces
- 3,018 Sq Ft Home
- 3-Story Property
- Double Pane Windows
- Sliding Doors
- Smart Doorbell
- Great Room
- Mountain Views
- Basement Fills Entire Space Under The House
- Electric Dryer Hookup
Kitchen
- Built-In Oven
- Gas Range
- Range Hood
- Microwave
- Disposal
Flooring
- Carpet
- Laminate
Bedrooms and Bathrooms
- 4 Bedrooms
- Walk-In Closet
- Bathtub With Separate Shower Stall
Outdoor Features
- Covered Patio or Porch
Schools
- Copper Mountain Middle School
- Herriman High School
Utilities
- Forced Air Heating and Cooling System
- Natural Gas Connected
Listing and Financial Details
- Home warranty included in the sale of the property
- Assessor Parcel Number 26-34-202-022
Community Details
Overview
- Association fees include ground maintenance
- Fcs Community Association, Phone Number (801) 256-0465
- Joshua Tree Subdivision
Amenities
- Community Fire Pit
Recreation
- Community Playground
- Snow Removal
Map
Home Values in the Area
Average Home Value in this Area
Property History
| Date | Event | Price | List to Sale | Price per Sq Ft |
|---|---|---|---|---|
| 10/31/2025 10/31/25 | For Sale | $662,222 | 0.0% | $219 / Sq Ft |
| 10/30/2025 10/30/25 | Off Market | -- | -- | -- |
| 09/30/2025 09/30/25 | For Sale | $662,222 | -- | $219 / Sq Ft |
Source: UtahRealEstate.com
MLS Number: 2114708
- 6764 W Broadstem Way
- 7841 Mountain Top W
- 7751 High Canyon Rd
- 12667 S Glacier Trail Lane Ln Unit 132
- 6382 W Hollys Pond Ln Unit 1
- 13746 S Story Ln Unit CC101
- 7989 W Step Rd
- 12673 S Glacier Trail Ln Unit 127
- 6098 W Polynomial Way S Unit 202
- 12624 S Alpine Lake Ln Unit 203
- 12772 S Petty Ranch Cir Unit 219
- 14820 S Majestic Oaks Ln W
- 7902 W Step Rd
- 12763 S Harlow Ann Way Unit 103
- 7989 W Step Rd S
- 6073 W Polynomial Way Unit 205
- 12667 S Glacier Trail Lane Ln Unit 125
- 12777 S Harlow Ann Way W Unit 104
- 12641 S High View Ln Unit 129
- 8051 W Step Rd
- 13933 S Canaan Dr Unit 1535
- 13839 Ralph H Way
- 5129 W Amber Rose Ln
- 6497 W Mount Fremont Dr
- 14748 S Quiet Glen Dr
- 13357 S Prima Sol Dr
- 13079 S Shady Elm Ct
- 5233 W Cannavale Ln
- 5207 W Cannavale Ln Unit 110
- 13232 S Andros Ln Unit 13232 S. Andros Lane
- 13469 S Dragon Fly Ln
- 4714 W Dearing Ln Unit LL 301
- 13687 S Hanley Ln Unit DD204
- 4989 W Longboat Ln
- 13032 S Tortola Dr
- 5296 Ravenna Ct
- 12883 S Brundisi Way
- 4901 W Spire Way
- 14313 S Meadow Rose Dr
- 14503 S Ronan Ln Unit B2
