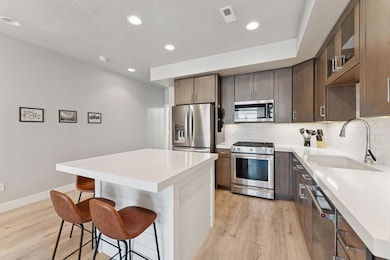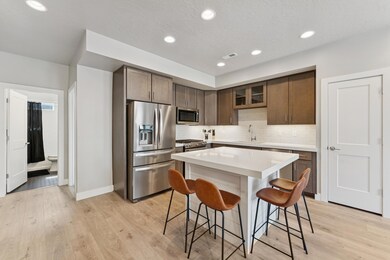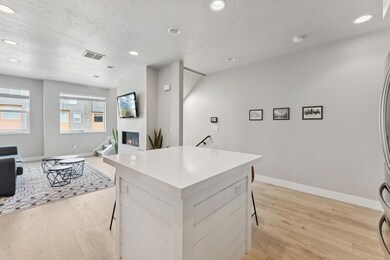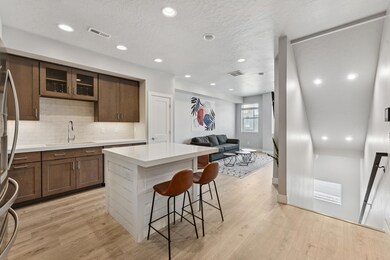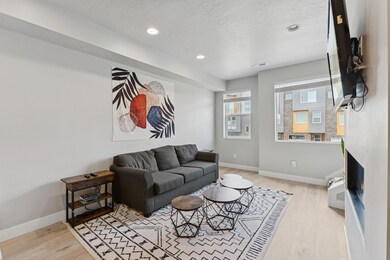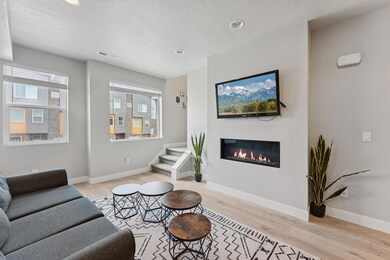6684 Purple Poppy Ln Park City, UT 84098
3
Beds
3
Baths
1,522
Sq Ft
2023
Built
Highlights
- Attached Garage
- Oversized Parking
- Central Air
- South Summit High School Rated 9+
- Walk-In Closet
- Ceiling Fan
About This Home
Welcome to your stylish 2023-built townhome in Silver Creek Village. This 1,522 sq ft home features 3 bedrooms, 3 baths, an open great room with fireplace, sleek kitchen, and two en-suite bedrooms including a spacious owner's retreat. Offered furnished or unfurnished with a 2-car tandem garage—just steps from parks, trails, and freeway access.
Home Details
Home Type
- Single Family
Est. Annual Taxes
- $1,360
Year Built
- Built in 2023
Interior Spaces
- 1,522 Sq Ft Home
- 3-Story Property
- Ceiling Fan
Kitchen
- Built-In Range
- Microwave
- Dishwasher
- Disposal
Bedrooms and Bathrooms
- 3 Bedrooms
- Primary bedroom located on second floor
- Walk-In Closet
- 3 Bathrooms
Parking
- Attached Garage
- Oversized Parking
- Extra Deep Garage
Utilities
- Central Air
- Heating System Uses Natural Gas
- Baseboard Heating
Community Details
- Association fees include trash collection
- Maintained Community
Map
Source: Washington County Board of REALTORS®
MLS Number: 25-263296
APN: SCVC-8-P1-15
Nearby Homes
- 6680 Purple Poppy Ln
- 6698 Purple Poppy Ln Unit 11
- 6658 Purple Poppy Ln
- 6625 Mountain Alder Way
- 6625 Mountain Alder Way Unit 24
- 6627 Mountain Alder Way
- 6785 N Silver Creek Dr
- 1151 Gambel Oak Way
- 1151 Gambel Oak Way Unit 54
- 1152 Gambel Oak Way
- 6592 Purple Poppy Ln Unit 117
- 6592 Purple Poppy Ln
- 6530 Purple Poppy Ln
- 6495 Serviceberry Dr Unit B101
- 6495 Serviceberry Dr Unit B208
- 6495 Serviceberry Dr Unit B205
- 6495 Serviceberry Dr Unit B205
- 6523 Serviceberry Dr Unit A205
- 1308 Village Green Trail
- 1374 Gambel Oak Way
- 6684 Purple Poppy Ln Unit 15
- 6727 Purple Poppy Ln Unit ID1249880P
- 6629 Purple Poppy Ln Unit ID1249868P
- 6818 N Silver Gate Dr
- 6584 Old Forest Dr
- 6628 Old Forest Dr
- 6700 Old Forest Dr
- 6860 Mountain Maple Dr
- 1221 Redbud Dr
- 1193 Redbud Dr
- 7105 Woods Rose Dr
- 7135 Woods Rose Dr
- 6387 Silver Sage Dr
- 1173 E Fox Crest Dr
- 2530 Palomino Trail
- 670 W Bitner Rd
- 7076 Juniper Draw
- 900 Bitner Rd Unit F34
- 2941 Quick Draw
- 6334 Double Deer Loop

