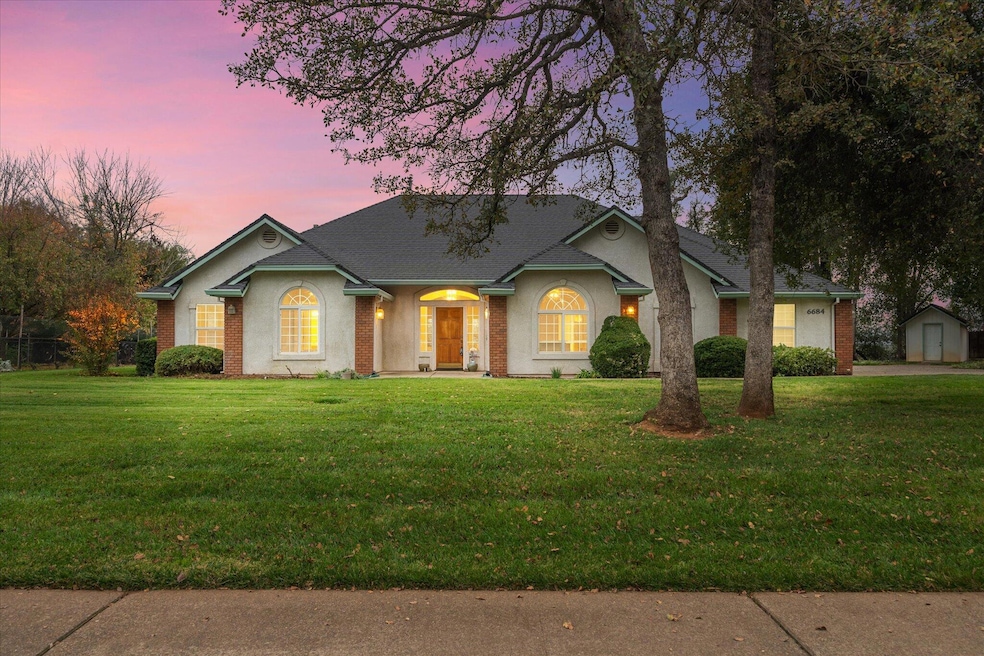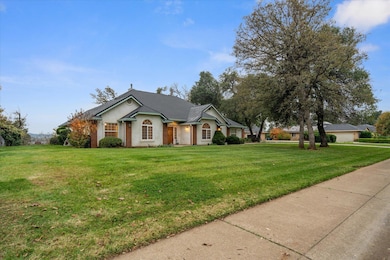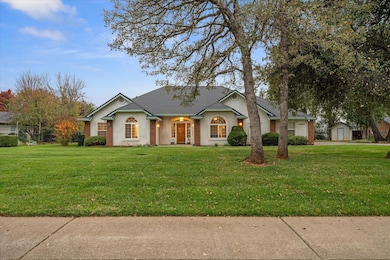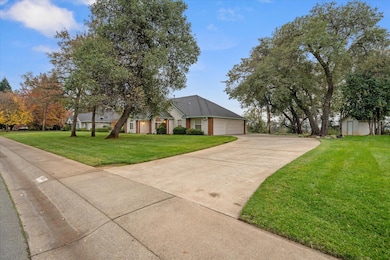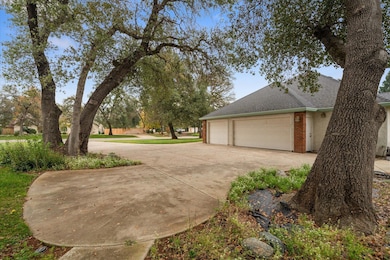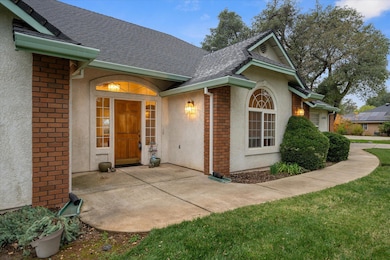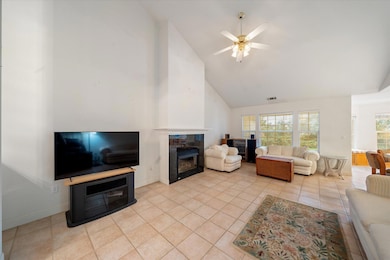6684 Riata Dr Redding, CA 96002
Estimated payment $2,791/month
Highlights
- Popular Property
- Traditional Architecture
- No HOA
- Vaulted Ceiling
- Park or Greenbelt View
- Double Vanity
About This Home
Spacious and full of potential, this home features high vaulted ceilings and a bright, open layout. The large living room offers plenty of space for entertaining, while the cozy dining area includes charming window seating. The kitchen opens to an indoor laundry room for added convenience. The main bedroom suite provides a comfortable retreat with a private bath and walk in closet. With 2 bonus rooms one possibility could be used as an office with privacy and the other room could can serve as a formal dining area, playroom, or hobby space—perfect for your lifestyle needs. The 3-car garage offers ample storage and parking. With a little updating, this home will truly shine again! Located in a highly desired area of Redding.
Home Details
Home Type
- Single Family
Est. Annual Taxes
- $3,458
Year Built
- Built in 2000
Parking
- Off-Street Parking
Home Design
- Traditional Architecture
- Slab Foundation
- Composition Roof
- Stucco
Interior Spaces
- 2,216 Sq Ft Home
- 1-Story Property
- Vaulted Ceiling
- Living Room with Fireplace
- Park or Greenbelt Views
Kitchen
- Built-In Oven
- Built-In Microwave
- Tile Countertops
Bedrooms and Bathrooms
- 3 Bedrooms
- Double Vanity
Laundry
- Laundry Room
- Washer and Dryer Hookup
Additional Features
- 0.47 Acre Lot
- Forced Air Heating and Cooling System
Community Details
- No Home Owners Association
Listing and Financial Details
- Assessor Parcel Number 056-600-003-000
Map
Home Values in the Area
Average Home Value in this Area
Tax History
| Year | Tax Paid | Tax Assessment Tax Assessment Total Assessment is a certain percentage of the fair market value that is determined by local assessors to be the total taxable value of land and additions on the property. | Land | Improvement |
|---|---|---|---|---|
| 2025 | $3,458 | $335,803 | $64,538 | $271,265 |
| 2024 | $3,388 | $329,220 | $63,273 | $265,947 |
| 2023 | $3,388 | $322,766 | $62,033 | $260,733 |
| 2022 | $3,301 | $316,438 | $60,817 | $255,621 |
| 2021 | $3,248 | $310,234 | $59,625 | $250,609 |
| 2020 | $3,208 | $307,054 | $59,014 | $248,040 |
| 2019 | $3,166 | $301,034 | $57,857 | $243,177 |
| 2018 | $3,040 | $295,132 | $56,723 | $238,409 |
| 2017 | $3,082 | $289,346 | $55,611 | $233,735 |
| 2016 | $2,913 | $283,673 | $54,521 | $229,152 |
| 2015 | $2,909 | $279,413 | $53,703 | $225,710 |
| 2014 | $2,873 | $273,941 | $52,652 | $221,289 |
Property History
| Date | Event | Price | List to Sale | Price per Sq Ft |
|---|---|---|---|---|
| 11/14/2025 11/14/25 | For Sale | $474,900 | -- | $214 / Sq Ft |
Purchase History
| Date | Type | Sale Price | Title Company |
|---|---|---|---|
| Interfamily Deed Transfer | -- | None Available | |
| Interfamily Deed Transfer | -- | Fidelity Natl Title Co Of Ca | |
| Interfamily Deed Transfer | -- | -- | |
| Grant Deed | $219,000 | Chicago Title Co | |
| Grant Deed | $42,000 | Chicago Title Co |
Mortgage History
| Date | Status | Loan Amount | Loan Type |
|---|---|---|---|
| Open | $167,200 | New Conventional | |
| Closed | $108,000 | No Value Available | |
| Previous Owner | $175,000 | Construction |
Source: Shasta Association of REALTORS®
MLS Number: 25-5096
APN: 056-600-003-000
- 20138 Busch Ct
- 20260 River Valley Dr
- 20250 River Valley Dr
- 20350 Hole in One Dr
- 20350 Hole In 1 Dr
- 6740 Churn Creek Rd
- 19943 Berghus Way
- 7057 Riata Dr
- 7067 Tucker Ln
- 19964 Riverside Ave
- 6874 Weeks Rd
- 3476 Shasta Dr
- 0 Milky Way
- 20650 Matamoros St
- 7530 Lockheed Dr
- 6673 Mountain View Dr
- 7520 Lockheed Dr
- 7587 Fiesta Way
- 6766 Drake Dr
- 0 North St
- 6613 Stoney Dr
- 6920 Riverland Dr
- 19457 Hill St
- 5308 Feathers Ave
- 4552 Alta Mesa Dr Unit ADU
- 4433 Cynthia Way
- 4264 Jane St
- 4264 Jane St
- 590 Dee Ct
- 683 Joaquin Ave
- 3429 Adams Ln
- 2739 Wilson Ave
- 2732 Wilson Ave
- 2732 Wilson Ave
- 2708 Wilson Ave
- 2708 Wilson Ave
- 2708 Wilson Ave
- 2708 Wilson Ave
- 2684 Wilson Ave
- 1917 Trumpet Dr
