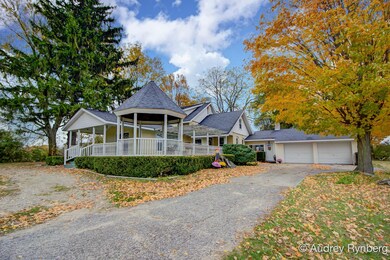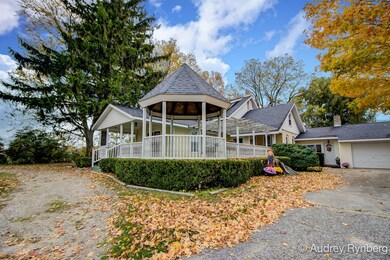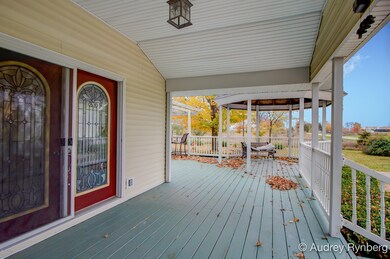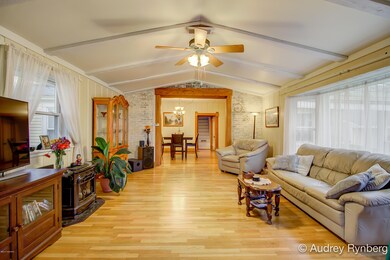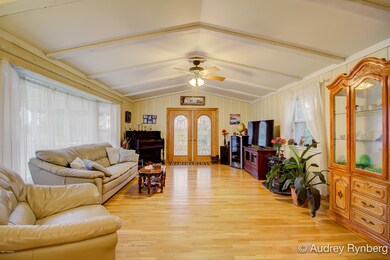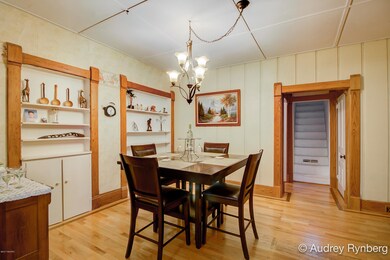
6684 S Green Ave Fremont, MI 49412
Highlights
- Private Waterfront
- Cabana
- Deck
- Pathfinder Elementary School Rated A-
- Colonial Architecture
- Wood Burning Stove
About This Home
As of April 2020Gorgeous brick farmhouse with many updates is full of charm and character! Situated on nearly 10 acres on a paved road just south of Fremont, home is quintessential country living with many amenities and close to town! Watch stunning summer sunsets from your front porch! Home features elegant exposed brick, solid turn of the century woodwork, pellet stove fireplace in the family room, main floor master and much more! Do you have a dream of owning a hobby farm or horses? Outstanding barn with several box stalls, hay loft and water! Top it off with private frontage and your own personal swimming hole on Brooks Creek!
Last Agent to Sell the Property
Five Star Real Estate (Newaygo) License #6502403835 Listed on: 05/25/2018
Home Details
Home Type
- Single Family
Est. Annual Taxes
- $3,250
Year Built
- Built in 1863
Lot Details
- 9 Acre Lot
- Private Waterfront
- 300 Feet of Waterfront
- Level Lot
Parking
- 2 Car Attached Garage
- Garage Door Opener
Home Design
- Colonial Architecture
- Brick Exterior Construction
- Composition Roof
- Vinyl Siding
Interior Spaces
- 2,892 Sq Ft Home
- 2-Story Property
- Ceiling Fan
- Wood Burning Stove
- Replacement Windows
- Window Screens
- Family Room with Fireplace
- Living Room
- Dining Area
- Recreation Room with Fireplace
Kitchen
- Stove
- Dishwasher
- Kitchen Island
Flooring
- Wood
- Ceramic Tile
Bedrooms and Bathrooms
- 3 Bedrooms | 1 Main Level Bedroom
- 2 Full Bathrooms
Laundry
- Laundry on main level
- Dryer
- Washer
Basement
- Basement Fills Entire Space Under The House
- Crawl Space
Outdoor Features
- Cabana
- Water Access
- Deck
- Patio
- Pole Barn
- Gazebo
- Porch
Utilities
- Window Unit Cooling System
- Forced Air Heating System
- Heating System Uses Propane
- Heating System Uses Wood
- Heating System Powered By Leased Propane
- Window Unit Heating System
- Propane
- Well
- Electric Water Heater
- Septic System
- Phone Available
Additional Features
- Accessible Bedroom
- Tillable Land
Ownership History
Purchase Details
Home Financials for this Owner
Home Financials are based on the most recent Mortgage that was taken out on this home.Purchase Details
Home Financials for this Owner
Home Financials are based on the most recent Mortgage that was taken out on this home.Purchase Details
Similar Homes in Fremont, MI
Home Values in the Area
Average Home Value in this Area
Purchase History
| Date | Type | Sale Price | Title Company |
|---|---|---|---|
| Grant Deed | $210,000 | -- | |
| Warranty Deed | $185,000 | -- | |
| Quit Claim Deed | -- | -- |
Mortgage History
| Date | Status | Loan Amount | Loan Type |
|---|---|---|---|
| Previous Owner | $179,450 | Purchase Money Mortgage |
Property History
| Date | Event | Price | Change | Sq Ft Price |
|---|---|---|---|---|
| 04/10/2020 04/10/20 | Sold | $210,000 | -7.9% | $73 / Sq Ft |
| 02/10/2020 02/10/20 | Pending | -- | -- | -- |
| 10/15/2019 10/15/19 | For Sale | $227,900 | +23.2% | $79 / Sq Ft |
| 07/30/2018 07/30/18 | Sold | $185,000 | -2.1% | $64 / Sq Ft |
| 06/19/2018 06/19/18 | Pending | -- | -- | -- |
| 05/25/2018 05/25/18 | For Sale | $189,000 | -- | $65 / Sq Ft |
Tax History Compared to Growth
Tax History
| Year | Tax Paid | Tax Assessment Tax Assessment Total Assessment is a certain percentage of the fair market value that is determined by local assessors to be the total taxable value of land and additions on the property. | Land | Improvement |
|---|---|---|---|---|
| 2024 | $13 | $162,400 | $0 | $0 |
| 2023 | $1,290 | $138,100 | $0 | $0 |
| 2022 | $3,629 | $113,300 | $0 | $0 |
| 2021 | $5,436 | $105,000 | $0 | $0 |
| 2020 | $4,851 | $100,700 | $0 | $0 |
| 2019 | $4,650 | $91,600 | $0 | $0 |
| 2018 | $2,775 | $93,800 | $0 | $0 |
| 2017 | $2,723 | $96,300 | $0 | $0 |
| 2016 | $2,452 | $94,200 | $0 | $0 |
| 2015 | -- | $95,200 | $0 | $0 |
| 2014 | -- | $97,700 | $0 | $0 |
Agents Affiliated with this Home
-
Gary Bailey Sr

Seller's Agent in 2020
Gary Bailey Sr
Crossroads Realty of Michigan
(231) 250-6122
189 Total Sales
-
Christine Estep
C
Buyer's Agent in 2020
Christine Estep
Greenridge Realty
90 Total Sales
-
Audrey Rynberg
A
Seller's Agent in 2018
Audrey Rynberg
Five Star Real Estate (Newaygo)
(616) 791-1500
24 Total Sales
Map
Source: Southwestern Michigan Association of REALTORS®
MLS Number: 18023250
APN: 17-15-100-006
- 6941 W 64th St
- 6180 S Green Ave
- 6244 Ridge St
- 6251 Beach Rd
- 6021 S Fitzgerald Ave
- 7680 S Warner # A Ave
- 1215 Castle Dr Unit 38
- 209 S Lake Dr
- 219 W Main St
- 124 W Pine St
- 13 Fremont Ave
- 26 N Linden Ave
- 28 Fremont Ave
- 887 Rex St
- 110 W Maple St
- 1305 Pineview Ln
- 504 Country View Ln
- 222 N Stone Rd
- 134 W Sheridan St
- 430 S Stewart Ave

