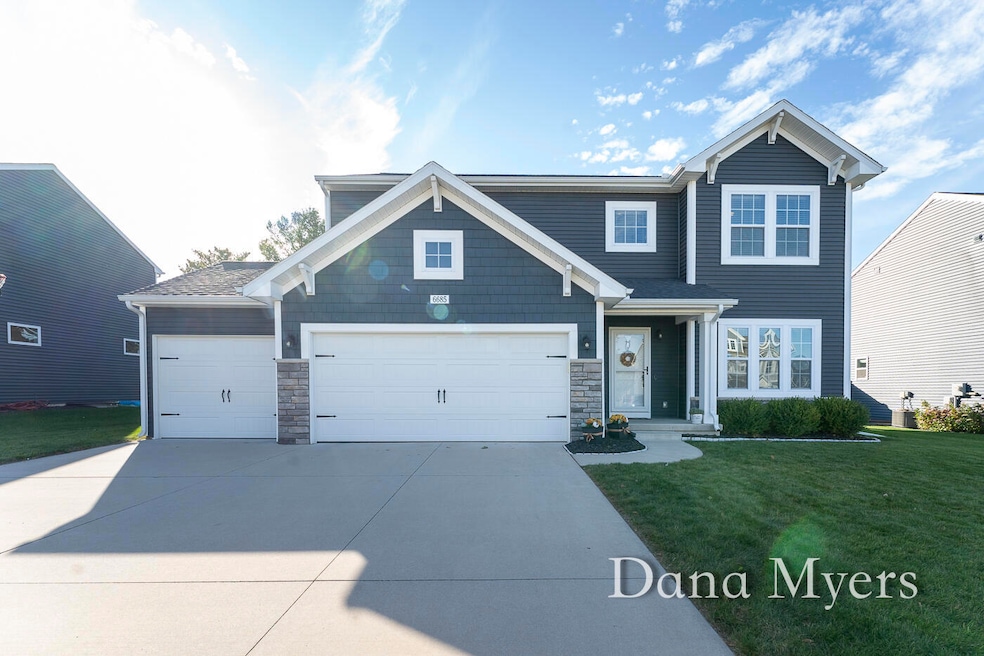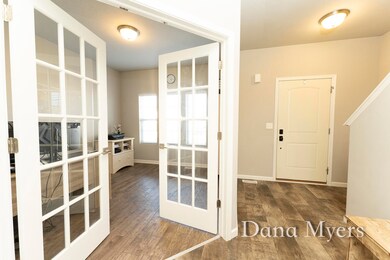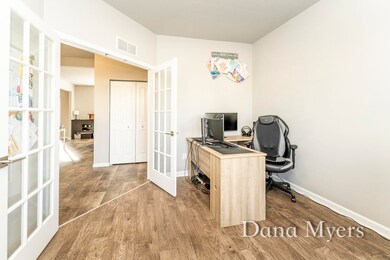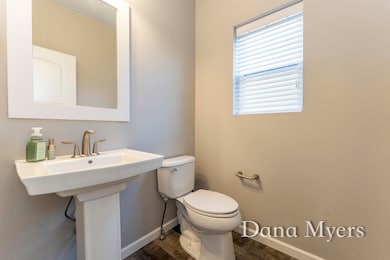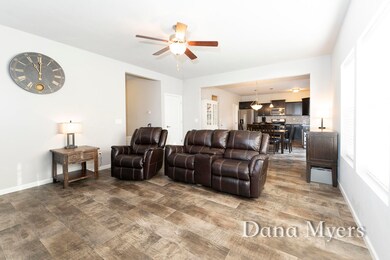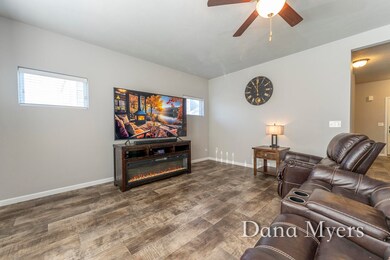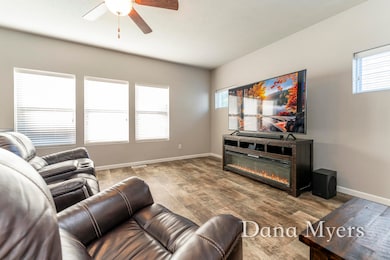
6685 Benton Ln SE Caledonia, MI 49316
Highlights
- Colonial Architecture
- Mud Room
- Eat-In Kitchen
- Dutton Elementary School Rated A
- 3 Car Attached Garage
- Brick or Stone Mason
About This Home
As of March 2025Priced BELOW recent appraisal value is 6685 Benton Lane SE. A move-in ready 4 bed, 2.5 bath, 3 car garage home providing over 2800 sf of finished living space and located in the desirable Hanna Lake Trails neighborhood of Caledonia schools. Upon entering, you'll be greeted by a large two-story foyer leading into an inviting home office space or playroom, with french doors and a half bath. Continue into the spacious living room and dining area, opening to a gorgeous kitchen, featuring a center island, granite counters, tile backsplash, pantry and stainless-steel appliances as well as a conveniently located mud room w/ built in bench around the corner. Upstairs an expansive primary suite awaits with a large walk-in closet and private full bath w/ dual sinks, another bathroom and 2nd floor laundry room. The lower level adds 428 sq ft of finished recreation space and offers the opportunity for a 3rd full bath and 5th bed! Outside, enjoy a nice sized backyard with a 14X14 patio. Extra luxuries are underground sprinkling, black steel fence in backyard, Ring Doorbell, and electric car wiring in garage. Great location with community walking trails and just minutes from local parks, shopping, dining, and major highways. This stunning property offers the perfect blend of comfort, style, and convenience. Don't miss the opportunity to make this home yours. Take a look & book your showing today!
Home Details
Home Type
- Single Family
Est. Annual Taxes
- $5,573
Year Built
- Built in 2018
Lot Details
- 9,104 Sq Ft Lot
- Lot Dimensions are 70x130x70x130
- Shrub
- Level Lot
- Sprinkler System
- Back Yard Fenced
HOA Fees
- $37 Monthly HOA Fees
Parking
- 3 Car Attached Garage
- Garage Door Opener
Home Design
- Colonial Architecture
- Brick or Stone Mason
- Composition Roof
- Vinyl Siding
- Stone
Interior Spaces
- 2,821 Sq Ft Home
- 2-Story Property
- Ceiling Fan
- Low Emissivity Windows
- Insulated Windows
- Mud Room
- Natural lighting in basement
Kitchen
- Eat-In Kitchen
- Oven
- Range
- Microwave
- Dishwasher
- Kitchen Island
- Snack Bar or Counter
- Disposal
Bedrooms and Bathrooms
- 4 Bedrooms
Laundry
- Laundry Room
- Laundry on upper level
- Dryer
- Washer
Utilities
- Forced Air Heating and Cooling System
- Heating System Uses Natural Gas
- High Speed Internet
- Phone Available
- Cable TV Available
Additional Features
- Patio
- Mineral Rights Excluded
Community Details
Overview
- $200 HOA Transfer Fee
- Association Phone (616) 392-6480
- Hanna Lake Trails Subdivision
Recreation
- Trails
Ownership History
Purchase Details
Home Financials for this Owner
Home Financials are based on the most recent Mortgage that was taken out on this home.Purchase Details
Home Financials for this Owner
Home Financials are based on the most recent Mortgage that was taken out on this home.Map
Similar Homes in Caledonia, MI
Home Values in the Area
Average Home Value in this Area
Purchase History
| Date | Type | Sale Price | Title Company |
|---|---|---|---|
| Warranty Deed | $430,000 | Chicago Title | |
| Warranty Deed | $67,000 | None Available |
Mortgage History
| Date | Status | Loan Amount | Loan Type |
|---|---|---|---|
| Open | $398,147 | FHA | |
| Previous Owner | $65,000 | Credit Line Revolving | |
| Previous Owner | $310,000 | New Conventional | |
| Previous Owner | $310,000 | No Value Available | |
| Previous Owner | $314,800 | New Conventional | |
| Previous Owner | $249,600 | New Conventional | |
| Previous Owner | $62,400 | Adjustable Rate Mortgage/ARM | |
| Previous Owner | $308,720 | Stand Alone First |
Property History
| Date | Event | Price | Change | Sq Ft Price |
|---|---|---|---|---|
| 03/14/2025 03/14/25 | Sold | $430,000 | -3.4% | $152 / Sq Ft |
| 02/15/2025 02/15/25 | Pending | -- | -- | -- |
| 02/04/2025 02/04/25 | Price Changed | $445,000 | -2.2% | $158 / Sq Ft |
| 01/10/2025 01/10/25 | Price Changed | $454,900 | -2.2% | $161 / Sq Ft |
| 11/19/2024 11/19/24 | Price Changed | $464,900 | -1.1% | $165 / Sq Ft |
| 10/28/2024 10/28/24 | Price Changed | $469,900 | -1.1% | $167 / Sq Ft |
| 10/09/2024 10/09/24 | For Sale | $474,900 | +51.9% | $168 / Sq Ft |
| 07/24/2018 07/24/18 | Sold | $312,630 | 0.0% | $111 / Sq Ft |
| 01/18/2018 01/18/18 | Pending | -- | -- | -- |
| 01/18/2018 01/18/18 | For Sale | $312,630 | -- | $111 / Sq Ft |
Tax History
| Year | Tax Paid | Tax Assessment Tax Assessment Total Assessment is a certain percentage of the fair market value that is determined by local assessors to be the total taxable value of land and additions on the property. | Land | Improvement |
|---|---|---|---|---|
| 2024 | $3,968 | $214,900 | $0 | $0 |
| 2023 | $3,614 | $202,800 | $0 | $0 |
| 2022 | $3,614 | $185,000 | $0 | $0 |
| 2021 | $4,935 | $180,300 | $0 | $0 |
| 2020 | $3,493 | $181,800 | $0 | $0 |
| 2019 | $0 | $161,300 | $0 | $0 |
| 2018 | $0 | $0 | $0 | $0 |
Source: Southwestern Michigan Association of REALTORS®
MLS Number: 24053158
APN: 41-22-03-461-002
- 2809 Bridgeside Dr SE Unit 146
- 3216 68th St SE
- 6850 Avalon Dr SE
- 6907 Terra Cotta Dr SE Unit 13
- 3218 Postern Dr
- 6970 Avalon Dr SE
- 3219 Postern Dr
- 6205 Hanna Lake Ave SE
- 3221 Postern Dr
- 3231 Postern Dr
- 3222 Postern Dr
- 3232 Railtown Road St SE
- 3220 Railtown Road St SE
- 6623 Vantage Dr SE
- 6976 Shady Knoll Dr SE
- 5922 Sable Ridge Dr SE
- 2683 Hawk Ridge Ct
- 5923 W Lyn Haven Dr SE
- 3415 Mistywood St SE
- 2655 Blooming Bud Ln
