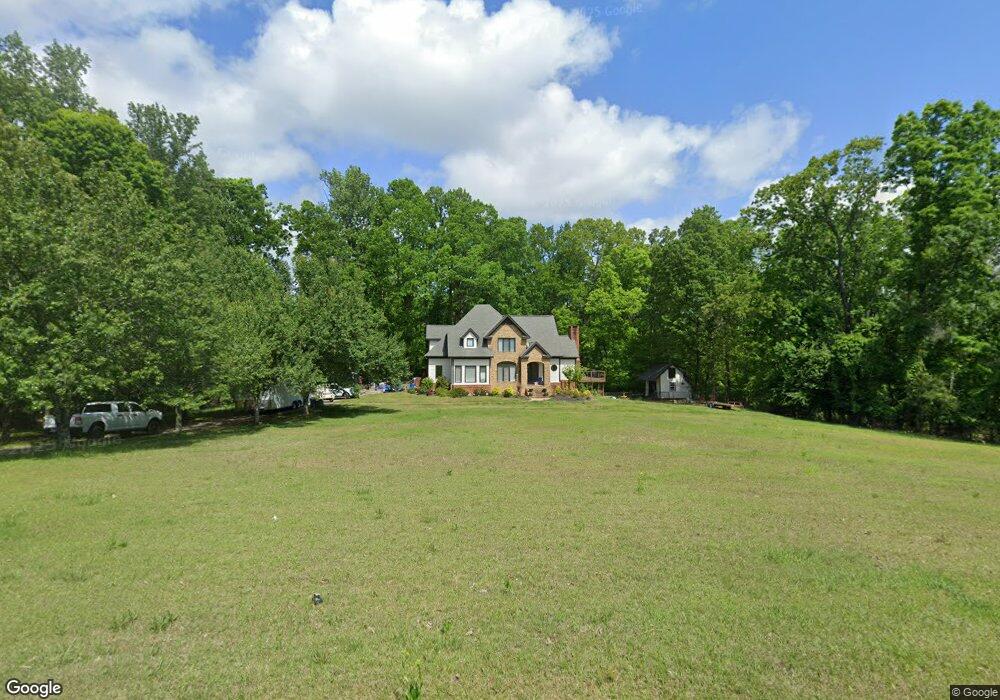6685 Driskell Rd Cumming, GA 30041
Estimated Value: $1,006,329 - $1,073,000
5
Beds
5
Baths
5,612
Sq Ft
$185/Sq Ft
Est. Value
About This Home
This home is located at 6685 Driskell Rd, Cumming, GA 30041 and is currently estimated at $1,037,832, approximately $184 per square foot. 6685 Driskell Rd is a home located in Forsyth County with nearby schools including Chattahoochee Elementary School, Little Mill Middle School, and Cornerstone Schools.
Create a Home Valuation Report for This Property
The Home Valuation Report is an in-depth analysis detailing your home's value as well as a comparison with similar homes in the area
Home Values in the Area
Average Home Value in this Area
Tax History Compared to Growth
Tax History
| Year | Tax Paid | Tax Assessment Tax Assessment Total Assessment is a certain percentage of the fair market value that is determined by local assessors to be the total taxable value of land and additions on the property. | Land | Improvement |
|---|---|---|---|---|
| 2025 | $1,985 | $294,956 | $115,500 | $179,456 |
| 2024 | $1,985 | $280,984 | $106,260 | $174,724 |
| 2023 | $5,899 | $260,440 | $83,160 | $177,280 |
| 2022 | $5,640 | $173,436 | $58,212 | $115,224 |
| 2021 | $4,699 | $173,436 | $58,212 | $115,224 |
| 2020 | $4,315 | $159,536 | $48,972 | $110,564 |
| 2019 | $3,795 | $140,508 | $36,960 | $103,548 |
| 2018 | $3,631 | $134,476 | $36,960 | $97,516 |
| 2017 | $3,398 | $125,604 | $40,424 | $85,180 |
| 2016 | $3,398 | $125,604 | $40,424 | $85,180 |
| 2015 | $7,140 | $260,876 | $120,600 | $140,276 |
| 2014 | $4,928 | $189,428 | $0 | $0 |
Source: Public Records
Map
Nearby Homes
- 6830 Heard Ln
- 6860 Heard Ln
- 6700 Shady Grove Rd
- 0 Indian Knoll Rd Unit 7638013
- 7315 Natures Trail
- 7070 Cagle Dr
- 7370 Fields Dr
- 7125 Heard Rd
- 6710 Timber Trail
- 6930 Heard Rd
- 6960 Heard Rd
- 6940 Heard Rd
- 6950 Heard Rd
- 7270 Flowery Branch Rd
- 7640 Harbour Walk
- 5910 Shadewater Dr
- 3560 Chattahoochee Rd
- 5605 Shadewater Dr
- 6435 Barberry Hill Dr
- 7625 Breeze Bay Rd
- 6735 Driskell Cir
- 6680 Driskell Rd
- 6705 Bragg Rd
- 7060 Driskell Cir
- 6740 Driskell Cir
- 00 Driskell Rd
- 6720 Driskell Cir
- 000 Driskell Cir Unit 26 B
- 6810 Driskell Cir
- 00 Driskell Cir
- 6735 Bragg Rd
- 0 Driskell Cir
- 0 Driskell Cir Unit 8694777
- 0 Driskell Cir Unit 10281638
- 0 Driskell Cir Unit 7366479
- 0 Driskell Cir Unit 3248994
- 0 Driskell Cir Unit 8833857
- LOT 5 Driskell Cir
- 6825 Turner Ct
- 6520 Indian Knoll Rd
