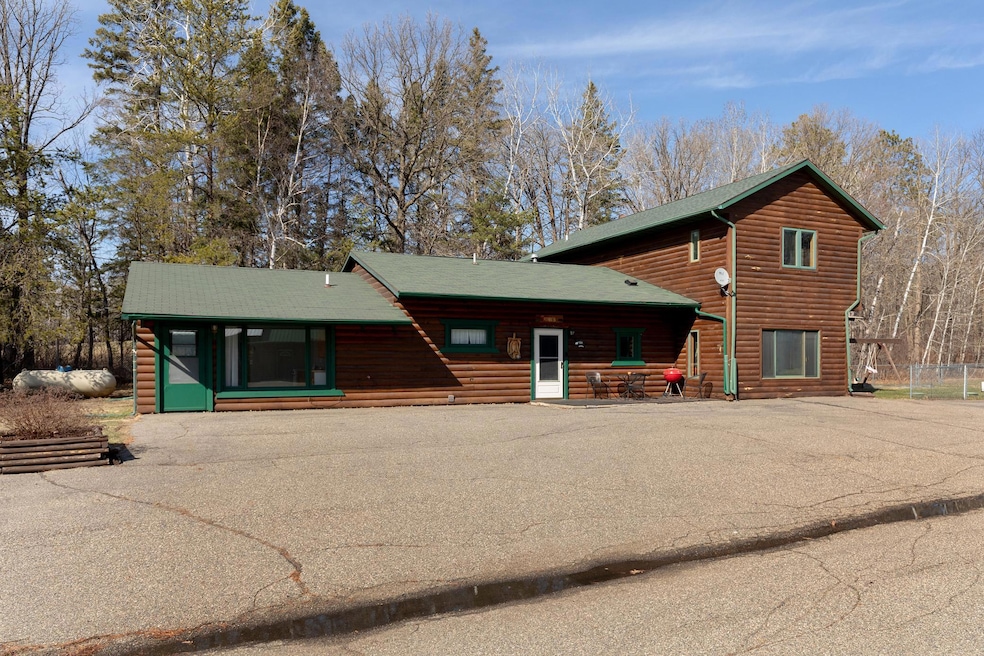
6686 Minnesota 371 Walker, MN 56484
Estimated payment $2,077/month
Highlights
- Main Floor Primary Bedroom
- Breakfast Area or Nook
- Detached Carport Space
- No HOA
- Living Room
- Baseboard Heating
About This Home
Discover the perfect blend of space, comfort, and functionality with this exceptional 5-bedroom, 4-bath home nestled in the heart of lakes country. Ideal for families or multi-generational living, the property features a separate guest living space complete with its own kitchenette—perfect for visitors or extended stays. Set on 3 beautiful acres, the home offers ample room to roam and includes large storage buildings and a spacious workshop, making it a dream come true for hobbyists, tinkerers, or anyone in need of serious garage space. The location is just minutes from restaurants, shopping, and local amenities, offering both a country feel and convenience. Whether you're seeking a private retreat, a place to pursue your passions, or a home based business this unique property truly has it all.
Home Details
Home Type
- Single Family
Est. Annual Taxes
- $1,632
Year Built
- Built in 1985
Lot Details
- 3 Acre Lot
- Chain Link Fence
Parking
- 4 Car Garage
- Detached Carport Space
- Heated Garage
- Insulated Garage
Interior Spaces
- 2,753 Sq Ft Home
- 1.5-Story Property
- Free Standing Fireplace
- Family Room
- Living Room
- Utility Room
- Basement
- Crawl Space
Kitchen
- Breakfast Area or Nook
- Range
- Microwave
- Freezer
- Dishwasher
Bedrooms and Bathrooms
- 5 Bedrooms
- Primary Bedroom on Main
Laundry
- Dryer
- Washer
Utilities
- Baseboard Heating
- Private Water Source
- Well
- Drilled Well
- Septic System
Community Details
- No Home Owners Association
Listing and Financial Details
- Assessor Parcel Number 380121410
Map
Home Values in the Area
Average Home Value in this Area
Tax History
| Year | Tax Paid | Tax Assessment Tax Assessment Total Assessment is a certain percentage of the fair market value that is determined by local assessors to be the total taxable value of land and additions on the property. | Land | Improvement |
|---|---|---|---|---|
| 2024 | $1,698 | $392,500 | $47,500 | $345,000 |
| 2023 | $1,694 | $380,800 | $46,900 | $333,900 |
| 2022 | $1,532 | $380,800 | $46,900 | $333,900 |
| 2021 | $1,590 | $265,800 | $66,300 | $199,500 |
| 2020 | $1,528 | $268,200 | $66,300 | $201,900 |
| 2019 | $1,414 | $233,800 | $65,100 | $168,700 |
| 2018 | $1,772 | $244,000 | $70,200 | $173,800 |
| 2017 | $2,388 | $244,000 | $70,200 | $173,800 |
| 2016 | $2,232 | $0 | $0 | $0 |
| 2015 | $2,232 | $223,300 | $60,100 | $163,200 |
| 2014 | $2,166 | $0 | $0 | $0 |
Property History
| Date | Event | Price | Change | Sq Ft Price |
|---|---|---|---|---|
| 07/31/2025 07/31/25 | Price Changed | $359,000 | -4.3% | $130 / Sq Ft |
| 04/21/2025 04/21/25 | Price Changed | $375,000 | -3.8% | $136 / Sq Ft |
| 04/18/2025 04/18/25 | For Sale | $389,900 | -- | $142 / Sq Ft |
Purchase History
| Date | Type | Sale Price | Title Company |
|---|---|---|---|
| Quit Claim Deed | $500 | None Listed On Document | |
| Quit Claim Deed | -- | Leer Title Services |
Mortgage History
| Date | Status | Loan Amount | Loan Type |
|---|---|---|---|
| Previous Owner | $294,115 | Commercial |
Similar Homes in the area
Source: NorthstarMLS
MLS Number: 6704302
APN: 38-012-1410
- 371 Ste
- 6724 48th Ave NW
- 6444 Cougar Trail NW
- TBD-2 Christmas Point Rd NW
- 4535 72nd St NW
- 7002 Mulberry Ln NW
- 7160 Turtle Lake Dr NW
- Lot 2 Turtle Lake Dr NW
- Lot 1 Turtle Lake Dr NW
- 7495 Hillsdale Loop NW
- 7520 Trophy Trail NW
- TBD Pond View Ln NW
- 6991 County 37 NW
- 7933 Templer Point Dr NW
- TBD Lot C Annmarie Ln NW
- TBD Lot D Annmarie Ln NW
- TBD1 Aurora Dr NW
- 7787 Agency Narrows Dr NW
- 431 Hideaway Place
- 7934 44th Ave NW






