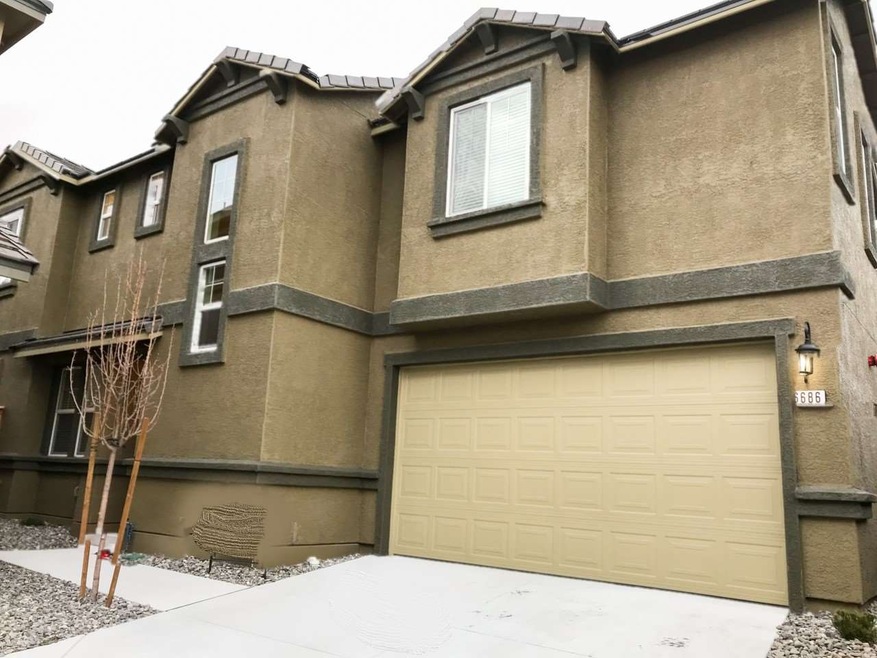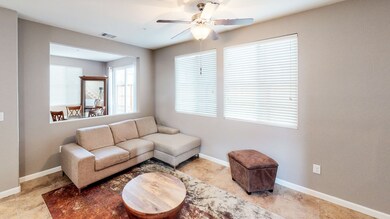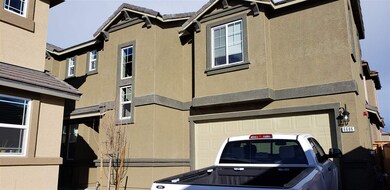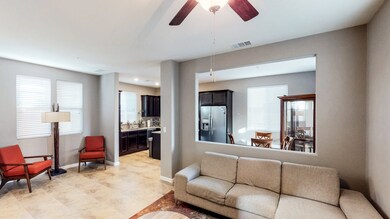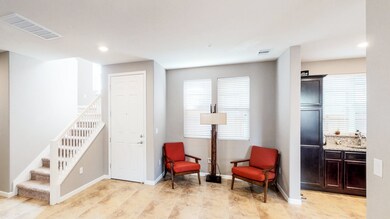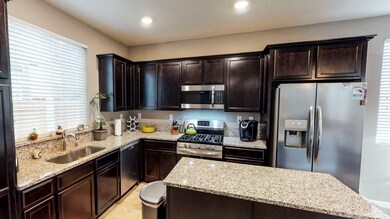
6686 Peppergrass Dr Sparks, NV 89436
Pioneer Meadows NeighborhoodAbout This Home
As of July 2024Brand new Wingfield Springs gem. Located in the new development DR Horton, Pioneer Meadows. Conveniently located to shopping, Golden Eagle sporting facility and schools. Walking paths surround this serene community encompassed within Peppergrass Dr. Home boasts 4 bedrooms 2 1/2 baths and 2 car garage. fully upgraded and ready for just the right buyer. This home is a must see!, Buyer and Buyers agent to verify all information.
Last Agent to Sell the Property
Shannon Rodriquez
Dickson Realty - Damonte Ranch License #S.184975 Listed on: 02/01/2019

Home Details
Home Type
- Single Family
Est. Annual Taxes
- $2,829
Year Built
- Built in 2018
Lot Details
- 2,614 Sq Ft Lot
- Property is zoned pd
HOA Fees
- $100 per month
Parking
- 2 Car Garage
Home Design
- 1,801 Sq Ft Home
- Pitched Roof
- Tile Roof
Kitchen
- Gas Range
- Microwave
- Disposal
Flooring
- Carpet
- Ceramic Tile
Bedrooms and Bathrooms
- 3 Bedrooms
Laundry
- Dryer
- Washer
Schools
- Sepulveda Elementary School
- Shaw Middle School
- Spanish Springs High School
Utilities
- Internet Available
Listing and Financial Details
- Assessor Parcel Number 52828208
Ownership History
Purchase Details
Home Financials for this Owner
Home Financials are based on the most recent Mortgage that was taken out on this home.Purchase Details
Home Financials for this Owner
Home Financials are based on the most recent Mortgage that was taken out on this home.Purchase Details
Home Financials for this Owner
Home Financials are based on the most recent Mortgage that was taken out on this home.Similar Homes in Sparks, NV
Home Values in the Area
Average Home Value in this Area
Purchase History
| Date | Type | Sale Price | Title Company |
|---|---|---|---|
| Bargain Sale Deed | $475,000 | First American Title | |
| Bargain Sale Deed | $350,000 | Driggs Title Agency Inc Nv | |
| Bargain Sale Deed | $335,000 | Dhi Title Of Nevada |
Mortgage History
| Date | Status | Loan Amount | Loan Type |
|---|---|---|---|
| Open | $356,250 | New Conventional | |
| Previous Owner | $358,160 | FHA | |
| Previous Owner | $325,154 | FHA | |
| Previous Owner | $325,600 | FHA | |
| Previous Owner | $284,741 | New Conventional |
Property History
| Date | Event | Price | Change | Sq Ft Price |
|---|---|---|---|---|
| 07/01/2024 07/01/24 | Sold | $475,000 | 0.0% | $264 / Sq Ft |
| 05/16/2024 05/16/24 | Pending | -- | -- | -- |
| 04/18/2024 04/18/24 | For Sale | $475,000 | +35.7% | $264 / Sq Ft |
| 04/26/2019 04/26/19 | Sold | $350,000 | -0.5% | $194 / Sq Ft |
| 03/14/2019 03/14/19 | Pending | -- | -- | -- |
| 02/01/2019 02/01/19 | For Sale | $351,900 | +5.0% | $195 / Sq Ft |
| 05/30/2018 05/30/18 | Sold | $334,990 | 0.0% | $186 / Sq Ft |
| 04/30/2018 04/30/18 | Pending | -- | -- | -- |
| 04/21/2018 04/21/18 | Price Changed | $334,990 | -2.0% | $186 / Sq Ft |
| 02/09/2018 02/09/18 | Price Changed | $341,947 | +0.3% | $190 / Sq Ft |
| 02/03/2018 02/03/18 | For Sale | $340,948 | -- | $189 / Sq Ft |
Tax History Compared to Growth
Tax History
| Year | Tax Paid | Tax Assessment Tax Assessment Total Assessment is a certain percentage of the fair market value that is determined by local assessors to be the total taxable value of land and additions on the property. | Land | Improvement |
|---|---|---|---|---|
| 2025 | $4,230 | $128,431 | $30,030 | $98,401 |
| 2024 | $4,230 | $125,172 | $26,390 | $98,782 |
| 2023 | $3,919 | $123,855 | $30,975 | $92,880 |
| 2022 | $3,607 | $103,946 | $26,075 | $77,871 |
| 2021 | $3,342 | $97,497 | $20,475 | $77,022 |
| 2020 | $3,143 | $97,242 | $20,475 | $76,767 |
| 2019 | $2,993 | $93,313 | $20,230 | $73,083 |
| 2018 | $2,821 | $83,358 | $12,208 | $71,150 |
| 2017 | $112 | $5,782 | $5,642 | $140 |
| 2016 | $110 | $5,342 | $5,208 | $134 |
| 2015 | $109 | $3,726 | $3,626 | $100 |
| 2014 | $106 | $3,039 | $2,898 | $141 |
| 2013 | -- | $2,580 | $2,380 | $200 |
Agents Affiliated with this Home
-
Howard Davis

Seller's Agent in 2024
Howard Davis
Ferrari-Lund Real Estate South
(775) 502-6009
1 in this area
42 Total Sales
-
Sydney Shaman

Buyer's Agent in 2024
Sydney Shaman
Dickson Realty
(925) 549-7492
1 in this area
5 Total Sales
-

Seller's Agent in 2019
Shannon Rodriquez
Dickson Realty
(775) 287-7709
-

Seller's Agent in 2018
Ryan Flynn
D.R. Horton
(775) 691-9338
Map
Source: Northern Nevada Regional MLS
MLS Number: 190001337
APN: 528-282-08
- 6718 Peppergrass Dr
- 6769 Peppergrass Dr
- 6813 Peppergrass Dr
- 2349 Dodge Dr
- 6813 Rivaldo Dr
- 7139 Singing Tree Rd Unit Homesite 5122
- 7137 Badger Grove Dr Unit Homesite 5147
- 7167 Badger Grove Dr Unit Homesite 5150
- 6766 Lunar Orbit Dr Unit Homesite 1132
- 7187 Badger Grove Dr Unit Homesite 5152
- 7127 Badger Grove Dr Unit Homesite 5146
- 6464 Media Ct Unit 17D
- 6809 Lunar Orbit Dr Unit Homesite 1167
- 6846 Lunar Descent Dr
- 6141 Ingleston Dr Unit 821
- 6789 Lunar Orbit Dr Unit Homesite 1169
- 6090 Ingleston Dr Unit 925
- 6140 Ingleston Dr Unit 525
- 6060 Cielo Cir
- 6761 Lilac Dawn Dr
