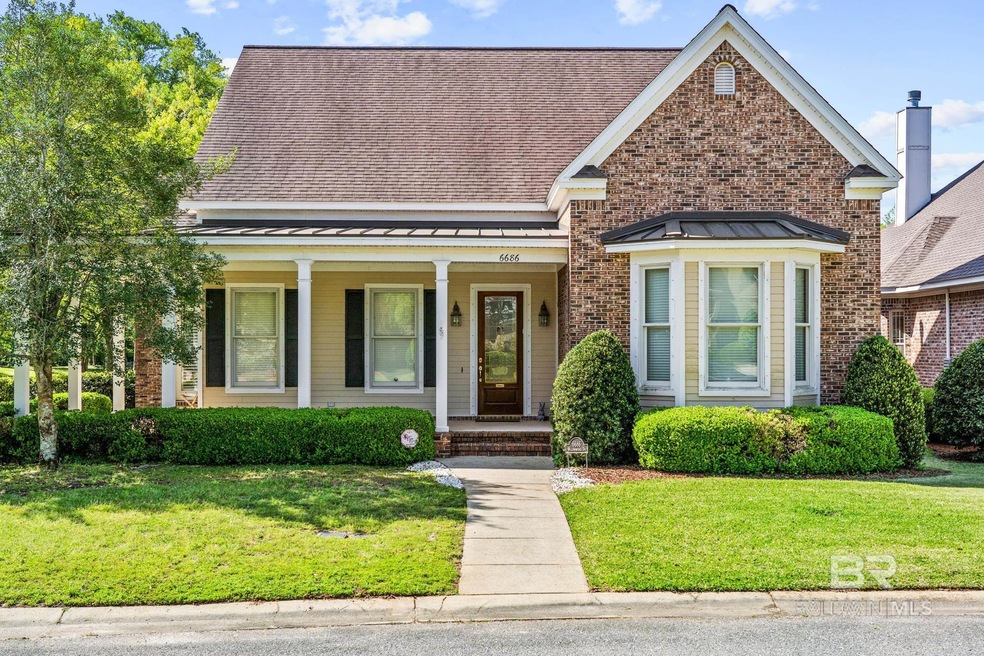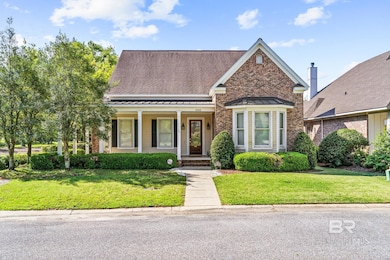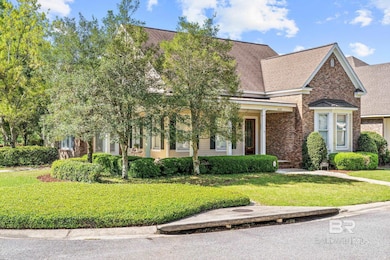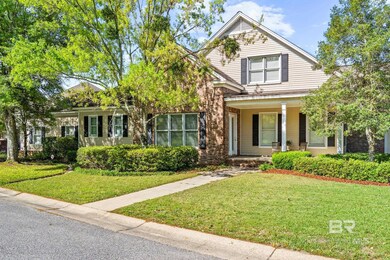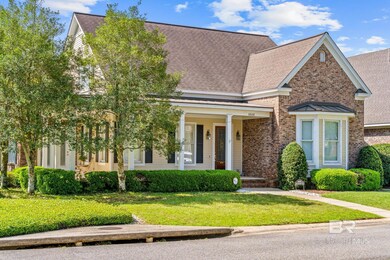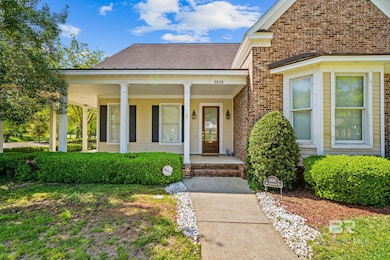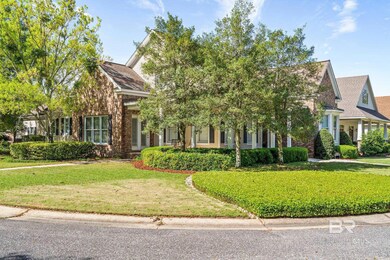
6686 Willowbridge Dr Fairhope, AL 36532
Point Clear NeighborhoodHighlights
- View of Trees or Woods
- Wood Flooring
- Screened Porch
- Fairhope Primary School Rated A-
- High Ceiling
- Cottage
About This Home
As of September 2024Nestled on a beautifully landscaped corner lot in Point Clear Stables community, this charming custom home exudes elegance and sophistication. Immaculately maintained and thoughtfully designed, this residence has stunning coffered ceilings in the expansive Great Room, gleaming hardwood floors, and exquisite built-ins throughout. A marble fireplace serves as the focal point, creating a warm and inviting ambiance.The heart of the home is the gourmet kitchen, complete with top-of-the-line appliances, ample cabinet space, and a cozy keeping room ideal for gatherings. Entertain in style in the gracious formal dining room. A well-appointed office provides space for remote work or creative pursuits. Primary Bedroom is located on the main floor with 3 additional bedrooms on the second level. Additional highlights of this exceptional property also includes heated and cooled storage for added convenience. Enjoy the serenity of the outdoors with a corner lot that overlooks the pond and greenspace for the neighborhood. Conveniently situated near Lakewood Golf Course and Downtown Fairhope, this remarkable home offers a coveted lifestyle of luxury and comfort. Experience the best of coastal living in this exquisite residence in the heart of Point Clear. Buyer to verify all information during due diligence.
Last Agent to Sell the Property
Courtney & Morris Daphne Brokerage Phone: 251-605-5109 Listed on: 04/15/2024
Home Details
Home Type
- Single Family
Est. Annual Taxes
- $1,864
Year Built
- Built in 2001
Lot Details
- 9,191 Sq Ft Lot
- Lot Dimensions are 74 x 120
- Fenced
- Landscaped
- Sprinkler System
HOA Fees
- $125 Monthly HOA Fees
Parking
- 2 Car Garage
- Automatic Garage Door Opener
Home Design
- Cottage
- Brick or Stone Mason
- Slab Foundation
- Composition Roof
- Concrete Fiber Board Siding
Interior Spaces
- 3,432 Sq Ft Home
- 1-Story Property
- High Ceiling
- Ceiling Fan
- Gas Log Fireplace
- Home Office
- Screened Porch
- Views of Woods
- Termite Clearance
- Laundry on main level
Kitchen
- Electric Range
- Microwave
- Dishwasher
- Disposal
Flooring
- Wood
- Carpet
- Tile
Bedrooms and Bathrooms
- 4 Bedrooms
- Walk-In Closet
- Soaking Tub
- Separate Shower
Schools
- Fairhope West Elementary School
- Fairhope Middle School
- Fairhope High School
Utilities
- Central Heating
Community Details
- Association fees include ground maintenance
Listing and Financial Details
- Legal Lot and Block 1 / 1
- Assessor Parcel Number 4609310000004.032
Ownership History
Purchase Details
Home Financials for this Owner
Home Financials are based on the most recent Mortgage that was taken out on this home.Purchase Details
Purchase Details
Purchase Details
Home Financials for this Owner
Home Financials are based on the most recent Mortgage that was taken out on this home.Similar Homes in Fairhope, AL
Home Values in the Area
Average Home Value in this Area
Purchase History
| Date | Type | Sale Price | Title Company |
|---|---|---|---|
| Warranty Deed | $764,000 | None Listed On Document | |
| Warranty Deed | -- | -- | |
| Interfamily Deed Transfer | -- | None Available | |
| Warranty Deed | $370,000 | Stewart Title |
Mortgage History
| Date | Status | Loan Amount | Loan Type |
|---|---|---|---|
| Open | $68,000 | Credit Line Revolving | |
| Open | $764,000 | Construction | |
| Previous Owner | $160,000 | Credit Line Revolving | |
| Previous Owner | $110,000 | Credit Line Revolving |
Property History
| Date | Event | Price | Change | Sq Ft Price |
|---|---|---|---|---|
| 09/16/2024 09/16/24 | Sold | $764,000 | -3.9% | $223 / Sq Ft |
| 08/14/2024 08/14/24 | Pending | -- | -- | -- |
| 06/21/2024 06/21/24 | Price Changed | $795,000 | -2.5% | $232 / Sq Ft |
| 06/05/2024 06/05/24 | Price Changed | $815,000 | -1.8% | $237 / Sq Ft |
| 04/15/2024 04/15/24 | For Sale | $830,000 | +124.3% | $242 / Sq Ft |
| 11/20/2015 11/20/15 | Sold | $370,000 | 0.0% | $119 / Sq Ft |
| 11/20/2015 11/20/15 | Sold | $370,000 | 0.0% | $119 / Sq Ft |
| 10/13/2015 10/13/15 | Pending | -- | -- | -- |
| 10/12/2015 10/12/15 | Pending | -- | -- | -- |
| 07/08/2015 07/08/15 | For Sale | $370,000 | -- | $119 / Sq Ft |
Tax History Compared to Growth
Tax History
| Year | Tax Paid | Tax Assessment Tax Assessment Total Assessment is a certain percentage of the fair market value that is determined by local assessors to be the total taxable value of land and additions on the property. | Land | Improvement |
|---|---|---|---|---|
| 2024 | $1,720 | $70,560 | $8,180 | $62,380 |
| 2023 | $1,454 | $60,140 | $8,060 | $52,080 |
| 2022 | $1,199 | $49,720 | $0 | $0 |
| 2021 | $1,099 | $44,720 | $0 | $0 |
| 2020 | $1,048 | $43,560 | $0 | $0 |
| 2019 | $0 | $44,660 | $0 | $0 |
| 2018 | $902 | $42,860 | $0 | $0 |
| 2017 | $812 | $38,660 | $0 | $0 |
| 2016 | $900 | $32,160 | $0 | $0 |
| 2015 | $652 | $33,480 | $0 | $0 |
| 2014 | $652 | $31,200 | $0 | $0 |
| 2013 | -- | $31,300 | $0 | $0 |
Agents Affiliated with this Home
-
Mary Cane

Seller's Agent in 2024
Mary Cane
Courtney & Morris Daphne
(251) 605-5109
55 in this area
245 Total Sales
-
Lillian Courtney

Buyer's Agent in 2024
Lillian Courtney
Courtney & Morris Daphne
(251) 689-1960
7 in this area
116 Total Sales
-
Janice Maples

Seller's Agent in 2015
Janice Maples
Coldwell Banker Reehl Prop Fairhope
(251) 454-7012
39 Total Sales
-
Angela Perry

Seller Co-Listing Agent in 2015
Angela Perry
Coldwell Banker Reehl Prop Fairhope
(251) 510-3246
2 in this area
166 Total Sales
-
Rhonda Hice

Buyer's Agent in 2015
Rhonda Hice
Coldwell Banker Reehl Prop Fairhope
(251) 421-0907
5 in this area
161 Total Sales
Map
Source: Baldwin REALTORS®
MLS Number: 360904
APN: 46-09-31-0-000-004.032
- 6820 Beaver Creek Dr
- 0 Saddlewood Ln Unit Lot 39 667863
- 0 Saddlewood Ln Unit 39 379811
- 0 Saddlewood Ln Unit 7586737
- 0 Saddlewood Ln Unit 64 377346
- 0 Saddlewood Ln Unit 63 370859
- 0 Saddlewood Ln Unit 7490037
- 0 Saddlewood Ln Unit 61 366176
- 0 Saddlewood Ln Unit 7145034
- 6431 Raintree Rd
- 6341 Raintree Rd
- 17861 Section St Unit 18
- 17321 Bedford Ct
- 6769 Peyton Ct
- 17487 Pandion Ridge
- 17460 Pandion Ridge Unit C-1
- 13783 County Road 3
- 13783 County Road 3 Unit 3
- 17168 Polo Ridge Blvd
- 386 Fruit Tree Ln
