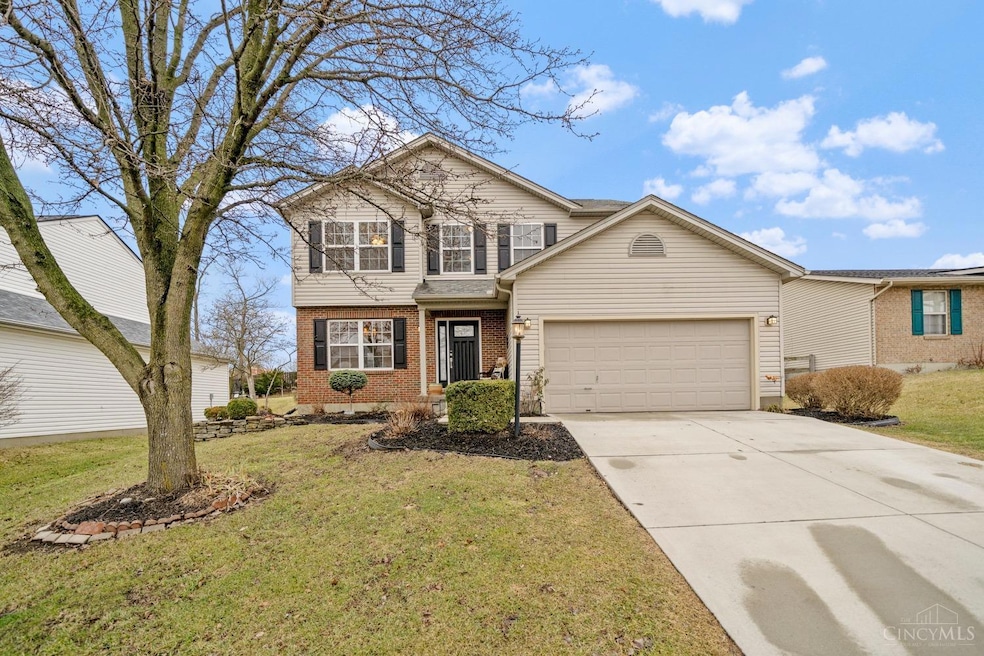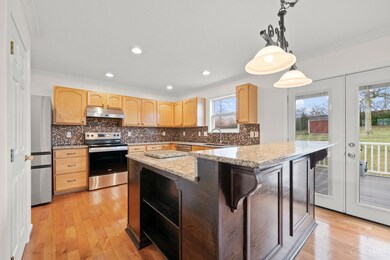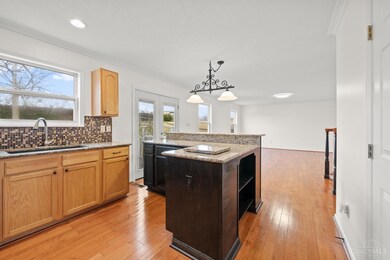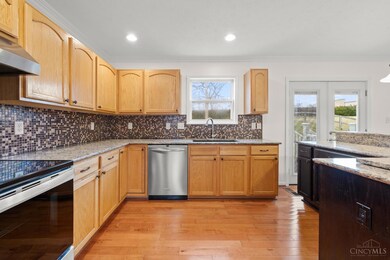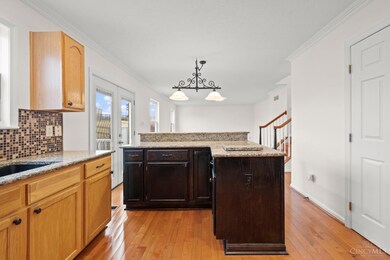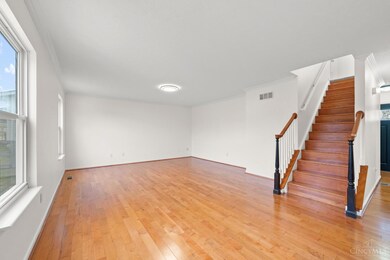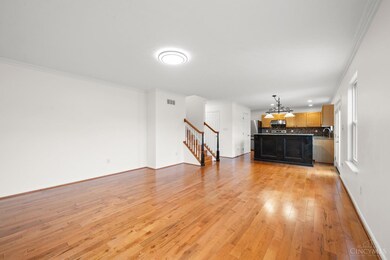
6687 Fayetta Dr Hamilton, OH 45011
Fairfield Township NeighborhoodHighlights
- City View
- Traditional Architecture
- No HOA
- Deck
- Wood Flooring
- 2 Car Attached Garage
About This Home
As of April 2025This beautifully maintained home offers a blend of modern upgrades and classic charm. Featuring real hardwood floors on the main level and stairs, a fully finished basement with a full bath, and a composite deck, this home is move-in ready. The renovated kitchen boasts granite countertops, and oversized island/peninsula w/ ample counter space and eat-in dining. Fresh interior paint enhances the bright, welcoming atmosphere. Many recent updates include a brand-new stove, refrigerator, washer, dryer, and fire alarms. Newly renovated bathrooms featuring new tubs, sinks, and tile. The second floor has brand-new carpeting, and the home features newly installed front and patio doors, new outdoor lighting, and cleaned vents in every room. Over 2,000 sq ft of living space. Major systems have been well maintained, including a 4-yr-old roof and driveway, an 8-yr-old central AC unit, a three-year-old electric water heater, and a gas furnace. Don't miss out - schedule your showing today
Last Agent to Sell the Property
Keller Williams Advisors License #2017006177 Listed on: 03/07/2025

Home Details
Home Type
- Single Family
Est. Annual Taxes
- $3,438
Year Built
- Built in 2002
Lot Details
- 9,805 Sq Ft Lot
- Wood Fence
Parking
- 2 Car Attached Garage
- Front Facing Garage
- Driveway
- On-Street Parking
Home Design
- Traditional Architecture
- Brick Exterior Construction
- Shingle Roof
- Vinyl Siding
Interior Spaces
- 1,646 Sq Ft Home
- 2-Story Property
- Vinyl Clad Windows
- Double Hung Windows
- City Views
- Finished Basement
- Basement Fills Entire Space Under The House
Kitchen
- Oven or Range
- Dishwasher
- Kitchen Island
- Solid Wood Cabinet
- Disposal
Flooring
- Wood
- Laminate
- Vinyl
Bedrooms and Bathrooms
- 4 Bedrooms
- Bathtub with Shower
Laundry
- Dryer
- Washer
Outdoor Features
- Deck
Utilities
- Forced Air Heating and Cooling System
- Heating System Uses Gas
- Electric Water Heater
Community Details
- No Home Owners Association
Ownership History
Purchase Details
Home Financials for this Owner
Home Financials are based on the most recent Mortgage that was taken out on this home.Purchase Details
Home Financials for this Owner
Home Financials are based on the most recent Mortgage that was taken out on this home.Purchase Details
Similar Homes in the area
Home Values in the Area
Average Home Value in this Area
Purchase History
| Date | Type | Sale Price | Title Company |
|---|---|---|---|
| Warranty Deed | $360,000 | Rivertowne Title | |
| Warranty Deed | $360,000 | Rivertowne Title | |
| Corporate Deed | $171,724 | Ryland Title | |
| Warranty Deed | $34,189 | Ryland Title |
Mortgage History
| Date | Status | Loan Amount | Loan Type |
|---|---|---|---|
| Open | $342,000 | New Conventional | |
| Closed | $342,000 | New Conventional | |
| Previous Owner | $27,000 | Credit Line Revolving | |
| Previous Owner | $141,175 | New Conventional | |
| Previous Owner | $30,000 | Credit Line Revolving | |
| Previous Owner | $30,659 | Credit Line Revolving | |
| Previous Owner | $18,000 | Credit Line Revolving | |
| Previous Owner | $162,000 | Unknown | |
| Previous Owner | $163,100 | Purchase Money Mortgage |
Property History
| Date | Event | Price | Change | Sq Ft Price |
|---|---|---|---|---|
| 04/17/2025 04/17/25 | Off Market | $360,000 | -- | -- |
| 04/15/2025 04/15/25 | Sold | $360,000 | +2.9% | $219 / Sq Ft |
| 03/09/2025 03/09/25 | Pending | -- | -- | -- |
| 03/07/2025 03/07/25 | For Sale | $349,900 | -- | $213 / Sq Ft |
Tax History Compared to Growth
Tax History
| Year | Tax Paid | Tax Assessment Tax Assessment Total Assessment is a certain percentage of the fair market value that is determined by local assessors to be the total taxable value of land and additions on the property. | Land | Improvement |
|---|---|---|---|---|
| 2024 | $3,446 | $92,350 | $12,350 | $80,000 |
| 2023 | $3,417 | $92,350 | $12,350 | $80,000 |
| 2022 | $3,444 | $68,050 | $12,350 | $55,700 |
| 2021 | $3,072 | $64,900 | $12,350 | $52,550 |
| 2020 | $3,180 | $64,900 | $12,350 | $52,550 |
| 2019 | $5,115 | $54,420 | $11,800 | $42,620 |
| 2018 | $3,038 | $54,420 | $11,800 | $42,620 |
| 2017 | $3,065 | $54,420 | $11,800 | $42,620 |
| 2016 | $2,920 | $49,090 | $11,800 | $37,290 |
| 2015 | $2,887 | $49,090 | $11,800 | $37,290 |
| 2014 | $2,563 | $49,090 | $11,800 | $37,290 |
| 2013 | $2,563 | $48,170 | $11,800 | $36,370 |
Agents Affiliated with this Home
-
Eric Sztanyo

Seller's Agent in 2025
Eric Sztanyo
Keller Williams Advisors
(513) 813-6293
1 in this area
247 Total Sales
-
Bishnu Kharel

Buyer's Agent in 2025
Bishnu Kharel
RE/MAX
(331) 643-5122
33 in this area
256 Total Sales
Map
Source: MLS of Greater Cincinnati (CincyMLS)
MLS Number: 1832539
APN: A0300-151-000-019
- 6518 Elissa Dr
- 6312 Sara Ct
- 0 Princeton Unit 1824961
- 3080 Shoreacres
- 6664 Creekside Way
- 6240 Walden Creek Ct
- 0 Walden Ponds Cir Unit 1824952
- 2862 Baffin Dr
- 6264 Old Mill Ct
- 6545 Glenmont Dr
- 6513 Tara Brooke Ct
- 6504 Tara Brooke Ct
- 6443 Ravena Dr
- 6399 Kimberly Dr
- 7225 Woodberry Dr
- 2970 Pleasant Ridge Dr
- 3789 Cranberry Ct
- 3430 Hamilton Mason Rd
- 6144 Cathleen Ct
- 2345 Hamilton Middletown Rd
