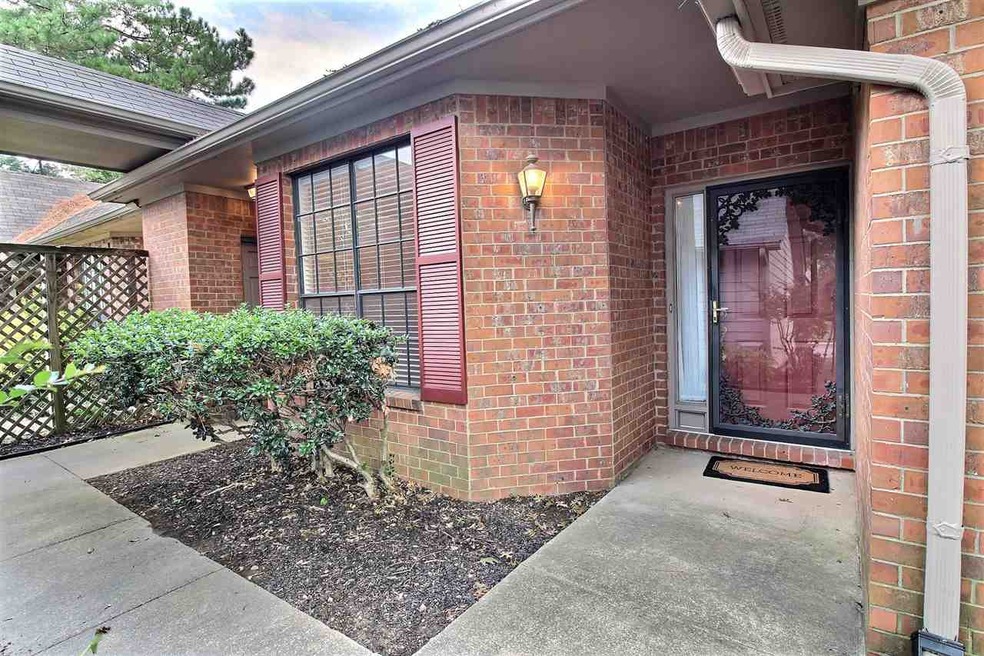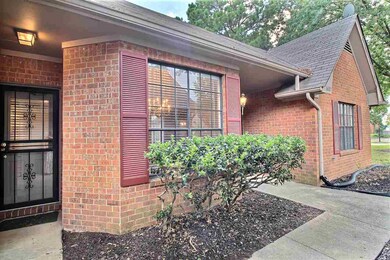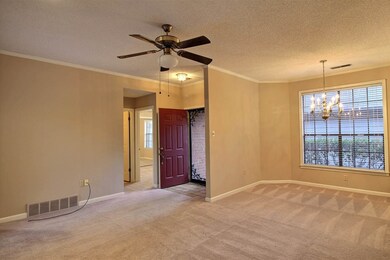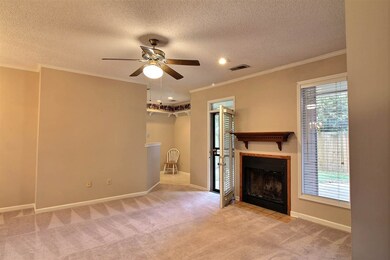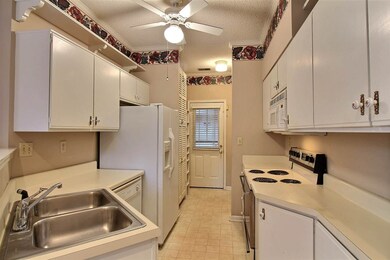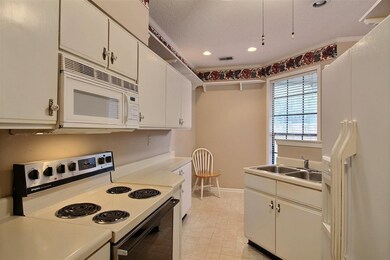
6687 Pondview Cove Memphis, TN 38119
Shady Grove NeighborhoodEstimated Value: $167,525 - $246,000
Highlights
- Community Lake
- Corner Lot
- Den with Fireplace
- Traditional Architecture
- Great Room
- Some Wood Windows
About This Home
As of October 2018A joy to show! So many pluses...gated for added security, 2-car garage, covered walkway from garage to kitchen, on corner lot with lots of extra space, parking for family & friends in front, pond w/water feature!!! Home is ready for move in! Neutral carpet freshly cleaned! Neutral decor! Dining room for entertaining. Fireplace in spacious great room. Kitchen includes refrigerator, microwave, dishwasher, stove, hook ups for washer and dryer, and pantry shelving. Master BR and BA. Patio & backyd.
Property Details
Home Type
- Multi-Family
Est. Annual Taxes
- $936
Year Built
- Built in 1984
Lot Details
- 3,049 Sq Ft Lot
- Wood Fence
- Landscaped
- Corner Lot
- Level Lot
- Few Trees
HOA Fees
- $40 Monthly HOA Fees
Home Design
- Traditional Architecture
- Property Attached
- Slab Foundation
- Composition Shingle Roof
Interior Spaces
- 1,105 Sq Ft Home
- 1-Story Property
- Popcorn or blown ceiling
- Ceiling Fan
- Some Wood Windows
- Aluminum Window Frames
- Entrance Foyer
- Great Room
- Dining Room
- Den with Fireplace
- Washer and Dryer Hookup
Kitchen
- Eat-In Kitchen
- Oven or Range
- Microwave
- Dishwasher
- Disposal
Flooring
- Wall to Wall Carpet
- Tile
- Vinyl
Bedrooms and Bathrooms
- 2 Main Level Bedrooms
- Walk-In Closet
- 2 Full Bathrooms
Home Security
- Termite Clearance
- Iron Doors
Parking
- 2 Car Attached Garage
- Front Facing Garage
- Guest Parking
Utilities
- Central Heating and Cooling System
- Heating System Uses Gas
Additional Features
- Patio
- Ground Level
Community Details
- Millers Pond Pud Meadow Village Subdivision
- Mandatory home owners association
- Community Lake
Listing and Financial Details
- Assessor Parcel Number 081070 A00065
Ownership History
Purchase Details
Home Financials for this Owner
Home Financials are based on the most recent Mortgage that was taken out on this home.Purchase Details
Similar Homes in Memphis, TN
Home Values in the Area
Average Home Value in this Area
Purchase History
| Date | Buyer | Sale Price | Title Company |
|---|---|---|---|
| Jones Dominique Rakeall | $85,000 | Home Surety Title & Escrow L | |
| Briggs William D | $90,000 | -- |
Mortgage History
| Date | Status | Borrower | Loan Amount |
|---|---|---|---|
| Open | Jones Dominique Rakeall | $4,250 | |
| Open | Jones Dominque Rakeall | $83,460 |
Property History
| Date | Event | Price | Change | Sq Ft Price |
|---|---|---|---|---|
| 10/16/2018 10/16/18 | Sold | $85,000 | 0.0% | $77 / Sq Ft |
| 09/24/2018 09/24/18 | Pending | -- | -- | -- |
| 09/05/2018 09/05/18 | Price Changed | $85,000 | +6.4% | $77 / Sq Ft |
| 09/04/2018 09/04/18 | For Sale | $79,900 | -- | $72 / Sq Ft |
Tax History Compared to Growth
Tax History
| Year | Tax Paid | Tax Assessment Tax Assessment Total Assessment is a certain percentage of the fair market value that is determined by local assessors to be the total taxable value of land and additions on the property. | Land | Improvement |
|---|---|---|---|---|
| 2024 | $936 | $27,625 | $5,025 | $22,600 |
| 2023 | $1,683 | $27,625 | $5,025 | $22,600 |
| 2022 | $1,683 | $27,625 | $5,025 | $22,600 |
| 2021 | $1,703 | $27,625 | $5,025 | $22,600 |
| 2020 | $1,404 | $19,375 | $4,225 | $15,150 |
| 2019 | $619 | $19,375 | $4,225 | $15,150 |
| 2018 | $619 | $19,375 | $4,225 | $15,150 |
| 2017 | $634 | $19,375 | $4,225 | $15,150 |
| 2016 | $842 | $19,275 | $0 | $0 |
| 2014 | $842 | $19,275 | $0 | $0 |
Agents Affiliated with this Home
-
John Green

Seller's Agent in 2018
John Green
John Green & Co., REALTORS
(901) 853-0763
2 Total Sales
-
Tamara Manuel

Buyer's Agent in 2018
Tamara Manuel
BenchMark REALTORS, LLC
(901) 644-6408
91 Total Sales
Map
Source: Memphis Area Association of REALTORS®
MLS Number: 10035801
APN: 08-1070-A0-0065
- 6677 Millers Pond Cir
- 2944 Millers Pond Dr
- 2946 Millers Pond Dr
- 2958 Millers Pond Dr
- 2964 S Pondside Dr
- 2963 S Pondside Dr
- 6724 Racquet Club Dr
- 2961 Jib Cove Unit 30
- 6756 Racquet Club Dr Unit 46
- 6778 Bainbridge Dr
- 6703 Kirby Oaks Cove N
- 6900 Bainbridge Dr
- 2835 McVay Trail Dr
- 6801 Stout Rd
- 7008 Crestridge Rd
- 6691 Vinings Creek Cove W
- 2560 Strathspey Cove
- 6961 Wittenham Cove
- 6551 Espalier Cir
- 5488 E East End Village Dr E
- 6687 Pondview Cove
- 6691 Pondview Cove
- 6735 Millers Pond Cir
- 6733 Millers Pond Cir
- 6690 Pondview Cove
- 6697 Pondview Cove
- 6680 Pondview Cove
- 6731 Millers Pond Cir
- 6692 Pondview Cove
- 6670 Pondside Cir Unit 6670 1
- 6670 Pondside Cir Unit 6670
- 6670 Pondside Cir Unit 1
- 6670 Pondside Cir Unit 2
- 6729 Millers Pond Cir
- 6701 Pondview Cove
- 6668 Pondside Cir Unit 6668
- 6677 Millers Pond Cir
- 6666 Pondside Cir Unit 1
- 6666 Pondside Cir Unit 1
- 6666 Pondside Cir Unit 2
