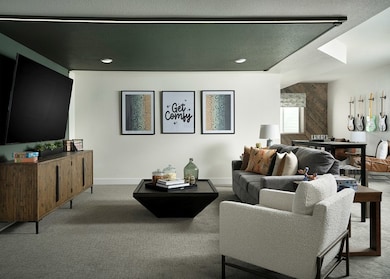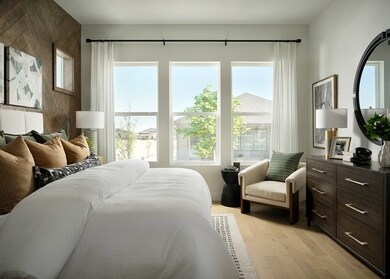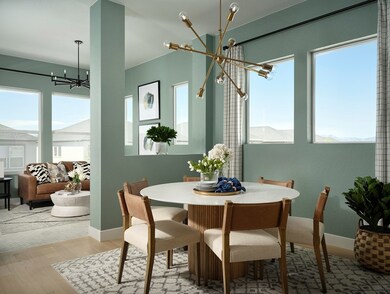
6687 Thimble Ct Colorado Springs, CO 80924
Wolf Ranch NeighborhoodEstimated payment $5,652/month
Highlights
- New Construction
- Community Lake
- Community Center
- Chinook Trail Middle School Rated A-
- Community Pool
- Community Playground
About This Home
6687 Thimble Court, Colorado Springs, CO 80924: This beautifully designed open-concept ranch floor plan showcases the very best in custom upgrades. Perfectly situated on a desirable corner lot, it features a spacious three-car garage, a covered patio, an inviting outdoor fireplace and professionally landscaped front and back yards, ideal for relaxing or entertaining year round.
Inside, you’ll find three spacious bedrooms, including a secluded primary retreat complete with a luxurious spa shower, your own private escape after a long day. There is also an open study area that can easily double as a formal dining space, offering flexible options to suit your lifestyle.
Natural light floods the living space through expansive sliding glass doors, bringing the outdoors in and letting in a refreshing breeze.
The finished basement is a true highlight, featuring a stylish wet bar and a fun media room, perfect for movie nights, game days or entertaining guests.
Don’t miss your chance to make this exceptional home yours.
Call or chat with the David Weekley Homes Team to learn more or schedule your private tour of this new home.
Home Details
Home Type
- Single Family
Parking
- 3 Car Garage
Home Design
- New Construction
- Quick Move-In Home
- Ellingwood Plan
Interior Spaces
- 3,785 Sq Ft Home
- 1-Story Property
- Basement
Bedrooms and Bathrooms
- 3 Bedrooms
- 3 Full Bathrooms
Community Details
Overview
- Built by David Weekley Homes
- Wolf Ranch Enclave Collection Subdivision
- Community Lake
- Pond in Community
- Greenbelt
Amenities
- Community Center
Recreation
- Community Playground
- Community Pool
- Park
- Trails
Sales Office
- 6590 Arabesque Loop
- Colorado Springs, CO 80924
- 719-999-0785
- Builder Spec Website
Map
Similar Homes in Colorado Springs, CO
Home Values in the Area
Average Home Value in this Area
Property History
| Date | Event | Price | Change | Sq Ft Price |
|---|---|---|---|---|
| 07/22/2025 07/22/25 | Pending | -- | -- | -- |
| 06/21/2025 06/21/25 | Price Changed | $865,000 | -3.5% | $213 / Sq Ft |
| 05/22/2025 05/22/25 | Price Changed | $895,990 | -0.2% | $221 / Sq Ft |
| 04/24/2025 04/24/25 | For Sale | $897,990 | 0.0% | $221 / Sq Ft |
| 04/13/2025 04/13/25 | Pending | -- | -- | -- |
| 04/12/2025 04/12/25 | For Sale | $897,990 | -- | $221 / Sq Ft |
- 6688 Thimble Ct
- 6678 Thimble Ct
- 6638 Thimble Ct
- 6571 Arabesque Loop
- 6575 Arabesque Loop
- 6526 Arabesque Loop
- 6677 Thimble Ct
- 9473 Bugaboo Dr
- 9537 Bugaboo Dr
- 6758 Thimble Ct
- 6698 Enclave Vista Loop
- 9363 Gallery Place
- 9335 Gallery Place
- 9378 Gallery Place
- 6879 Enclave Vista Loop
- 9392 Gallery Place
- 6639 Enclave Vista Loop
- 8532 Noreen Falls Dr
- 9307 Gallery Place
- 9404 Posey Place
- 6759 Enclave Vista Loop
- 8636 Wolf Valley Dr
- 8862 Wolf Lake Dr
- 8422 Admiral Way
- 5521 Cross Creek Dr
- 8259 Mosby Way
- 8883 White Prairie View
- 5975 Karst Heights
- 7740 Kiana Dr
- 7810 Keebler Dr
- 7751 Crestone Peak Trail
- 7721 Crestone Peak Trail
- 7982 Martinwood Place
- 9170 Crowne Springs View
- 7761 Bear Run
- 9246 Grand Cordera Pkwy
- 7535 Copper Range Heights
- 8084 Moosejaw Dr
- 8659 Chancellor Dr Unit King Bedroom
- 8659 Chancellor Dr Unit King Bedroom






