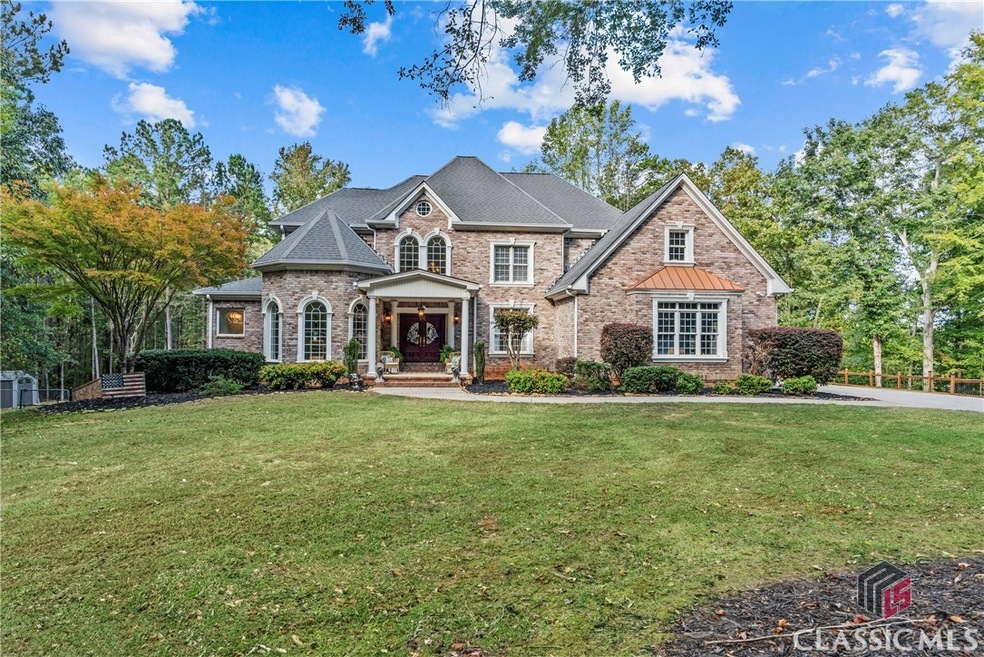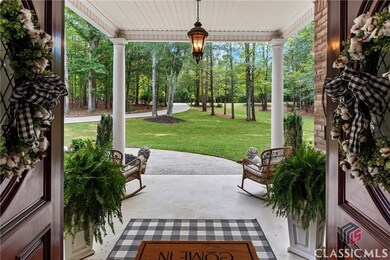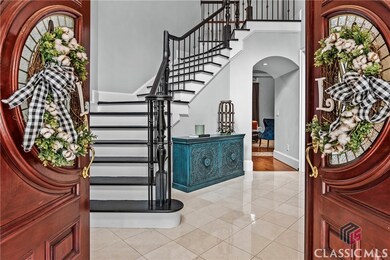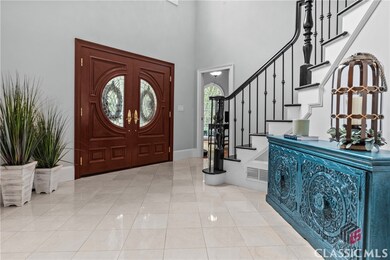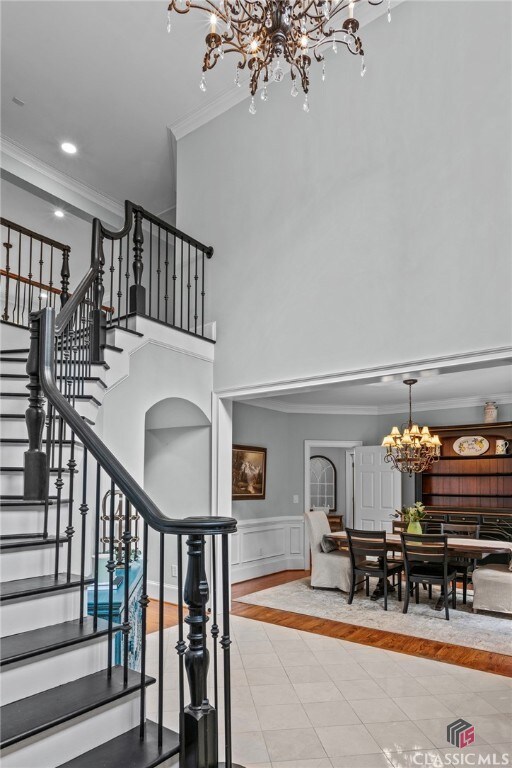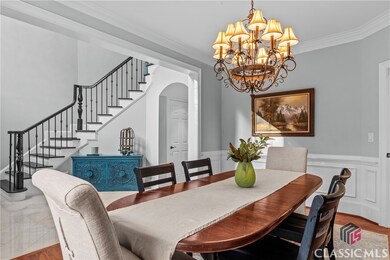***Open House: Saturday, 11/2 12-2pm***
Welcome to this breathtaking brick estate, situated on a sprawling 2.58-acre lot that perfectly combines elegance, space, and tranquility. The home's stately presence is enhanced by a large, inviting front porch, complete with grand double doors that open to reveal the sophisticated interior. Step inside the grand foyer, where you are welcomed by an impressive staircase that serves as the centerpiece of the entryway, setting the tone for the luxurious experience throughout the home. To the right, you'll find a formal dining room, ideal for hosting memorable dinners and gatherings. The heart of the home, the living room, features soaring ceilings and an abundance of large windows, creating a bright and airy ambiance. The kitchen is a chef's dream, complete with a bar, sleek countertops, 5-burner gas range, wall oven and microwave, and a subzero fridge. The primary suite, conveniently located on the main floor, is a true retreat. It offers direct access to the large-screened in deck that includes an outdoor kitchen-- a perfect spot for entertaining or enjoying quiet mornings. The porch provides ample room for dining and lounging while taking in the serene views of the expansive backyard. The Primary bathroom suite is equally as impressive, featuring a spa-like atmosphere with a soaking tub, a separate walk in shower, and double vanities, providing both luxury and functionality. On the main floor, you will also find a half bath and a private office--a perfect spot for working from home, or managing daily tasks in a quiet. Upstairs, you'll find three more spacious bedrooms, each offering ample closet space, and a versatile bonus room that could serve as a playroom, media center, or a teenager's paradise. The home continues to impress with it's terrace level, which functions as a private living quarters. Here, you'll find a second kitchen, a cozy living room featuring a fireplace, a comfortable bedroom, and one-and-a-half baths. This level features a versatile gym space, perfect for your fitness needs. Step outside to a spacious patio, providing yet another space to relax or entertain outdoors. Every inch of this home has been thoughtfully designed to offer comfort, luxury, and functionality. Whether you are enjoying the high ceilings and sunlight in the main living area, relaxing on the screened in deck, or taking advantage of the fully finished terrace level, this home provides ample space for every need. The expansive yard offers endless possibilities, from outdoor entertaining to creating your own private oasis. This brick masterpiece is not just a home-- it's a lifestyle, offering a perfect blend of luxury, comfort, and convenience on an expansive, serene property, with a grand front porch, elegant double doors, a dedicated office, and a stunning outdoor kitchen waiting to welcome you home!

