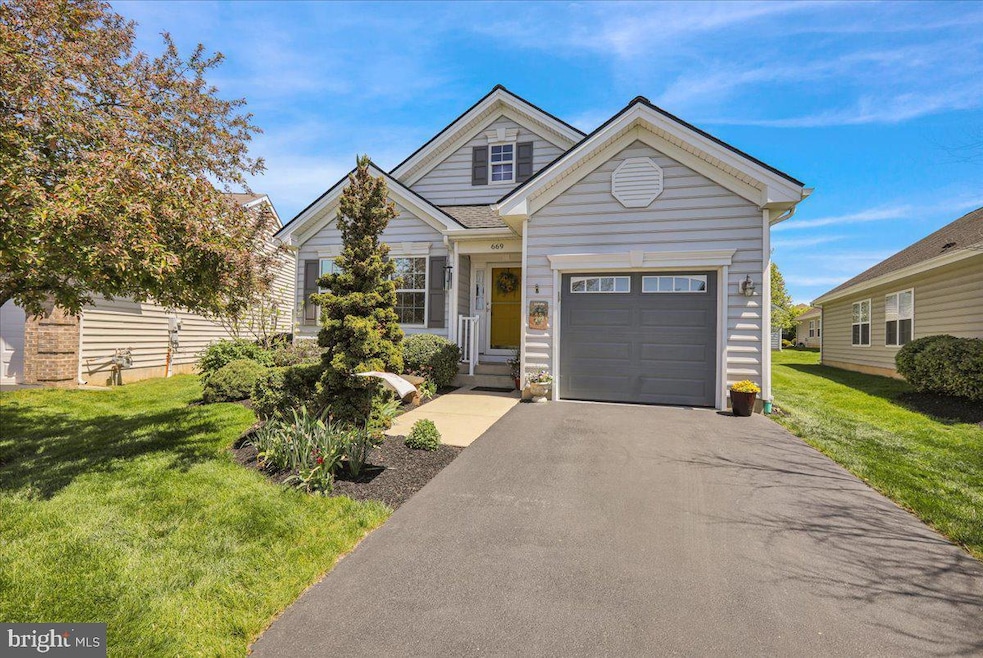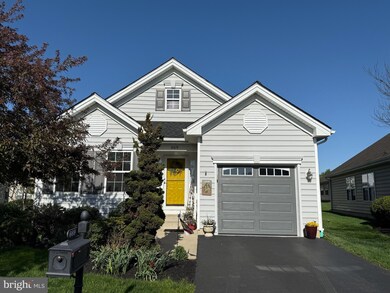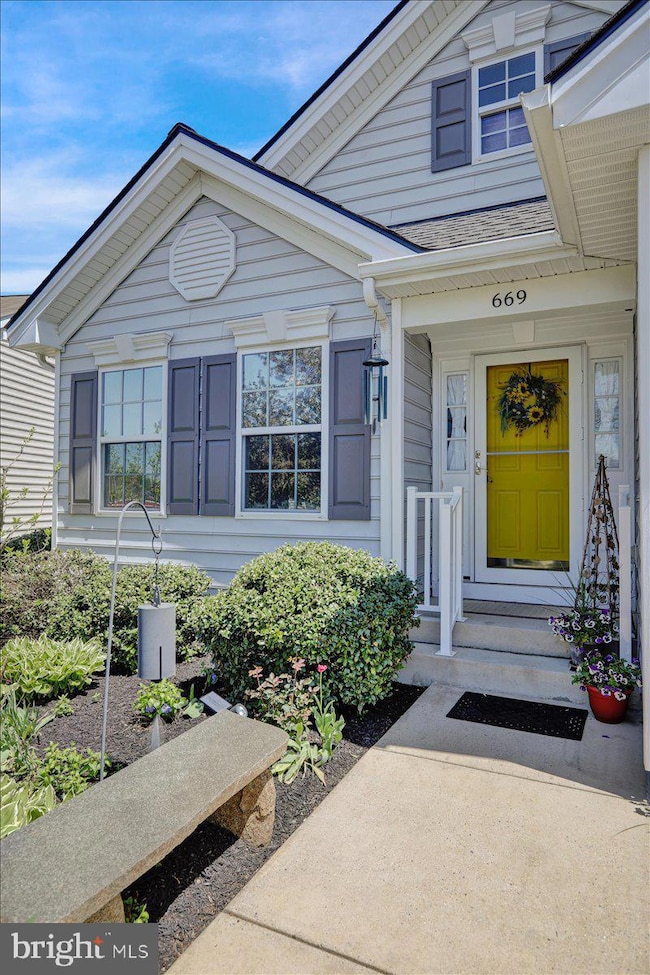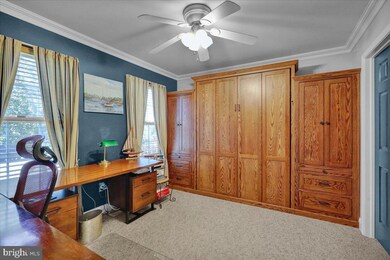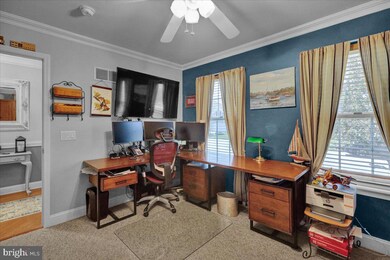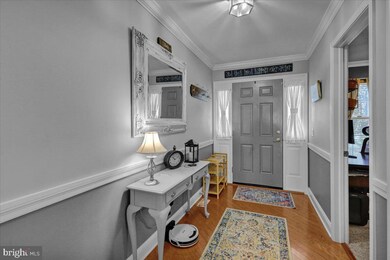
669 Baldwin Way Mount Joy, PA 17552
Estimated payment $3,002/month
Highlights
- Senior Living
- Clubhouse
- Wood Flooring
- Open Floorplan
- Contemporary Architecture
- 1 Fireplace
About This Home
Beautifully maintained home in the highly sought-after Four Seasons at Elm Tree! This spacious residence features an open floor plan with over 2,600 sq. ft. of living space, including 2 bedrooms, 2.5 bathrooms. Fully finished basement with a full bath—perfect for guests or additional living space. Enjoy peace of mind with major updates already completed: brand new roof, HVAC system, and water heater all installed in 2022. Don’t miss this opportunity to own in a vibrant 55+ community just off of Rt. 283, 10 minutes to Lancaster.
Home Details
Home Type
- Single Family
Est. Annual Taxes
- $4,679
Year Built
- Built in 2008
HOA Fees
- $290 Monthly HOA Fees
Parking
- 1 Car Attached Garage
- Front Facing Garage
Home Design
- Contemporary Architecture
- Architectural Shingle Roof
- Vinyl Siding
- Active Radon Mitigation
Interior Spaces
- Property has 1 Level
- Open Floorplan
- Chair Railings
- Crown Molding
- Recessed Lighting
- 1 Fireplace
- Family Room
- Combination Dining and Living Room
- Sun or Florida Room
- Wood Flooring
- Laundry Room
- Finished Basement
Kitchen
- Breakfast Area or Nook
- Eat-In Kitchen
- Upgraded Countertops
Bedrooms and Bathrooms
- 2 Main Level Bedrooms
- En-Suite Bathroom
- Walk-In Closet
Schools
- Manheim Central Middle School
- Manheim Central High School
Utilities
- Forced Air Heating and Cooling System
- Natural Gas Water Heater
Listing and Financial Details
- Assessor Parcel Number 540-11759-1-0191
Community Details
Overview
- Senior Living
- $1,160 Capital Contribution Fee
- Senior Community | Residents must be 55 or older
- Four Seasons At Elm Tree Subdivision
Amenities
- Clubhouse
- Meeting Room
- Party Room
Recreation
- Tennis Courts
- Community Pool
- Jogging Path
Map
Home Values in the Area
Average Home Value in this Area
Tax History
| Year | Tax Paid | Tax Assessment Tax Assessment Total Assessment is a certain percentage of the fair market value that is determined by local assessors to be the total taxable value of land and additions on the property. | Land | Improvement |
|---|---|---|---|---|
| 2024 | $4,679 | $226,000 | -- | $226,000 |
| 2023 | $4,582 | $226,000 | $0 | $226,000 |
| 2022 | $4,410 | $226,000 | $0 | $226,000 |
| 2021 | $4,281 | $226,000 | $0 | $226,000 |
| 2020 | $4,281 | $226,000 | $0 | $226,000 |
| 2019 | $4,206 | $226,000 | $0 | $226,000 |
| 2018 | $3,123 | $226,000 | $0 | $226,000 |
| 2017 | $3,968 | $170,600 | $0 | $170,600 |
| 2016 | $4,784 | $205,700 | $0 | $205,700 |
| 2015 | $1,128 | $205,700 | $0 | $205,700 |
| 2014 | $3,414 | $205,700 | $0 | $205,700 |
Property History
| Date | Event | Price | Change | Sq Ft Price |
|---|---|---|---|---|
| 05/12/2025 05/12/25 | For Sale | $414,900 | +34.1% | $155 / Sq Ft |
| 04/30/2025 04/30/25 | Pending | -- | -- | -- |
| 07/14/2021 07/14/21 | Sold | $309,500 | 0.0% | $122 / Sq Ft |
| 05/26/2021 05/26/21 | Pending | -- | -- | -- |
| 05/24/2021 05/24/21 | Price Changed | $309,500 | -1.7% | $122 / Sq Ft |
| 05/13/2021 05/13/21 | For Sale | $314,999 | -- | $125 / Sq Ft |
Purchase History
| Date | Type | Sale Price | Title Company |
|---|---|---|---|
| Deed | $309,500 | Regal Abstract Lancaster | |
| Deed | $300,740 | Eastern Title Agency Inc |
Mortgage History
| Date | Status | Loan Amount | Loan Type |
|---|---|---|---|
| Open | $278,550 | New Conventional | |
| Previous Owner | $202,000 | Future Advance Clause Open End Mortgage | |
| Previous Owner | $120,000 | Commercial | |
| Previous Owner | $25,000 | Credit Line Revolving | |
| Previous Owner | $111,000 | New Conventional | |
| Previous Owner | $125,000 | Purchase Money Mortgage | |
| Previous Owner | $900,000,000 | Unknown |
Similar Homes in Mount Joy, PA
Source: Bright MLS
MLS Number: PALA2068900
APN: 540-11759-1-0191
- 669 Baldwin Way
- 1512 Emerson Dr
- 1547 Emerson Dr
- 693 Hawthorne Ln
- 1402 Heatherwood Dr
- 1420 Barrington Dr
- 1525 Fieldstone Dr
- 5047 Field View Dr
- 1259 Tumblestone Dr
- 25 Ridgewood Manor
- 7 Penn Court Dr
- 16 Penn Court Dr
- 130 Lefever Rd
- 243 Park Ave
- 400 E Main St
- 212 Park Ave
- 127 E Main St
- 678 N Strickler Rd
- 118 E Donegal St
- 48 E Main St
