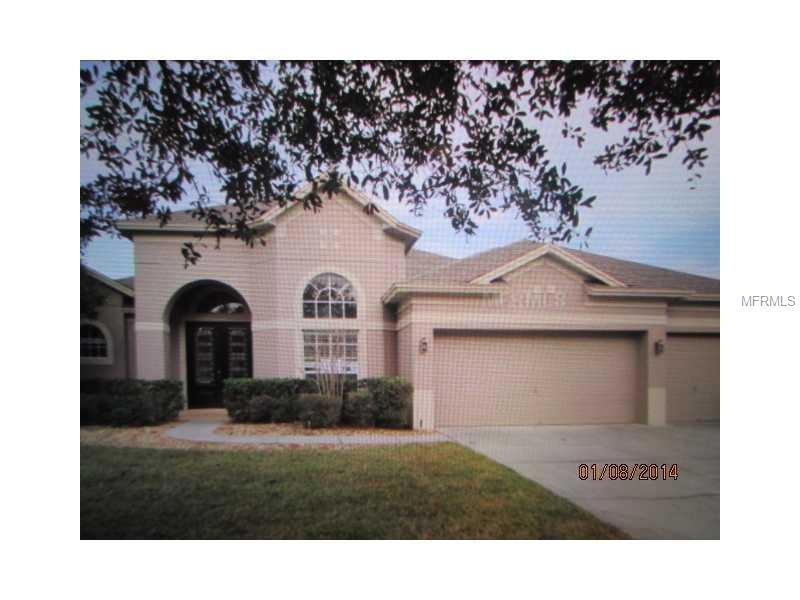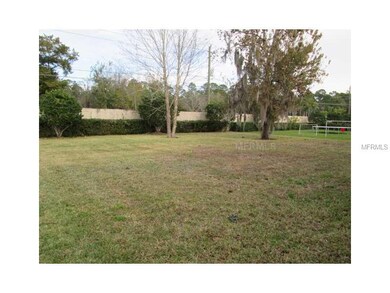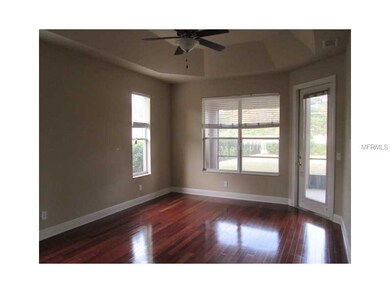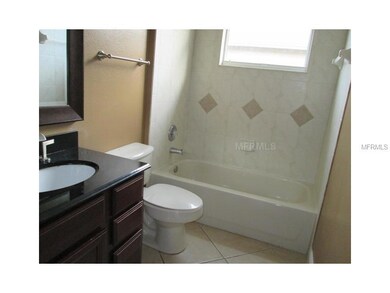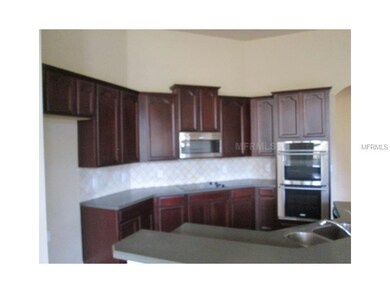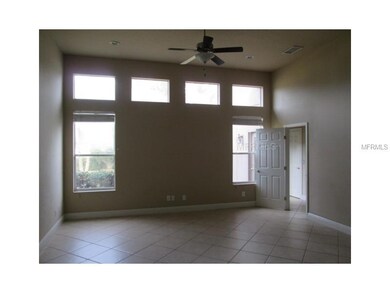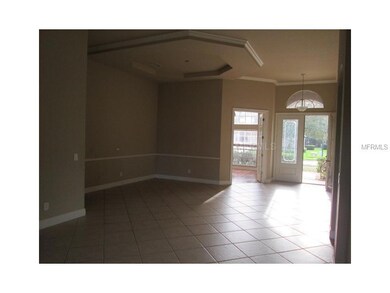
669 Broadoak Loop Sanford, FL 32771
Highlights
- Deck
- Contemporary Architecture
- Wood Flooring
- Wilson Elementary School Rated A
- Cathedral Ceiling
- Attic
About This Home
As of February 2021HUD Case# 094-596190. Property is HUD owned & subject to HUD rules. FHA eligibility-Insured w/Escrow $275 (Cash or FHA w/repair escrow only). Sold As-Is, no post-contract repairs or credits whatsoever; Lien/Code violations may or may not exist; Mold issues may or may not exist. Buyer to independently verify all measurements, condition and HOA info if any. Buyer responsible for activating utilities for inspection. Investors must complete inspections prior to bid. Buyer to pay closing agent fees, doc stamps, title ins and HOA transfer fees. Equal Housing Opportunity. Lockbox on front door. Please read instructions attached regarding new Buyer Select Closing Agent program.
Home Details
Home Type
- Single Family
Est. Annual Taxes
- $4,776
Year Built
- Built in 2004
Lot Details
- 0.27 Acre Lot
- Mature Landscaping
- Irrigation
HOA Fees
- $183 Monthly HOA Fees
Parking
- 3 Car Attached Garage
Home Design
- Contemporary Architecture
- Bi-Level Home
- Slab Foundation
- Shingle Roof
- Block Exterior
- Stucco
Interior Spaces
- 3,169 Sq Ft Home
- Crown Molding
- Cathedral Ceiling
- Ceiling Fan
- Den
- Bonus Room
- Storage Room
- Laundry in unit
- Inside Utility
- Fire and Smoke Detector
- Attic
Kitchen
- Built-In Convection Oven
- Dishwasher
- Solid Surface Countertops
- Disposal
Flooring
- Wood
- Ceramic Tile
Bedrooms and Bathrooms
- 4 Bedrooms
- Walk-In Closet
- 3 Full Bathrooms
Outdoor Features
- Deck
- Covered patio or porch
Utilities
- Central Heating and Cooling System
- Electric Water Heater
- Cable TV Available
Community Details
- Lake Forest Sec 10A Subdivision
Listing and Financial Details
- Visit Down Payment Resource Website
- Tax Lot 4920
- Assessor Parcel Number 19-19-30-511-0000-4920
Ownership History
Purchase Details
Home Financials for this Owner
Home Financials are based on the most recent Mortgage that was taken out on this home.Purchase Details
Home Financials for this Owner
Home Financials are based on the most recent Mortgage that was taken out on this home.Purchase Details
Home Financials for this Owner
Home Financials are based on the most recent Mortgage that was taken out on this home.Purchase Details
Purchase Details
Purchase Details
Home Financials for this Owner
Home Financials are based on the most recent Mortgage that was taken out on this home.Purchase Details
Purchase Details
Purchase Details
Purchase Details
Purchase Details
Map
Similar Homes in Sanford, FL
Home Values in the Area
Average Home Value in this Area
Purchase History
| Date | Type | Sale Price | Title Company |
|---|---|---|---|
| Warranty Deed | $475,000 | Stewart Title Company | |
| Warranty Deed | $447,500 | Southeast Professional Title | |
| Special Warranty Deed | $296,000 | Lawyers Advantage Title Grou | |
| Special Warranty Deed | $329,000 | Southeast Professional Title | |
| Special Warranty Deed | $354,900 | Attorney | |
| Trustee Deed | $310,000 | None Available | |
| Special Warranty Deed | $379,000 | Watson Title Insurance Agenc | |
| Deed | $100 | -- | |
| Trustee Deed | -- | None Available | |
| Warranty Deed | $366,700 | -- | |
| Warranty Deed | $76,500 | -- | |
| Warranty Deed | $76,500 | -- |
Mortgage History
| Date | Status | Loan Amount | Loan Type |
|---|---|---|---|
| Open | $196,000 | Credit Line Revolving | |
| Previous Owner | $356,000 | New Conventional | |
| Previous Owner | $359,940 | FHA | |
| Previous Owner | $560,000 | Balloon | |
| Previous Owner | $140,000 | Stand Alone Second | |
| Previous Owner | $128,700 | Balloon | |
| Previous Owner | $200,000 | Credit Line Revolving | |
| Previous Owner | $436,000 | Balloon | |
| Previous Owner | $109,000 | Stand Alone Second | |
| Previous Owner | $125,000 | Stand Alone Second |
Property History
| Date | Event | Price | Change | Sq Ft Price |
|---|---|---|---|---|
| 02/05/2021 02/05/21 | Sold | $475,000 | -9.5% | $150 / Sq Ft |
| 12/03/2020 12/03/20 | Pending | -- | -- | -- |
| 10/17/2020 10/17/20 | Price Changed | $525,000 | -1.9% | $166 / Sq Ft |
| 09/30/2020 09/30/20 | Price Changed | $534,900 | -1.8% | $169 / Sq Ft |
| 09/19/2020 09/19/20 | Price Changed | $544,900 | -0.9% | $172 / Sq Ft |
| 09/14/2020 09/14/20 | For Sale | $549,900 | 0.0% | $174 / Sq Ft |
| 09/01/2020 09/01/20 | Pending | -- | -- | -- |
| 08/18/2020 08/18/20 | For Sale | $549,900 | +85.8% | $174 / Sq Ft |
| 08/17/2018 08/17/18 | Off Market | $296,000 | -- | -- |
| 08/28/2014 08/28/14 | Sold | $296,000 | -22.6% | $93 / Sq Ft |
| 05/06/2014 05/06/14 | Pending | -- | -- | -- |
| 05/06/2014 05/06/14 | For Sale | $382,500 | 0.0% | $121 / Sq Ft |
| 03/11/2014 03/11/14 | Pending | -- | -- | -- |
| 03/05/2014 03/05/14 | Price Changed | $382,500 | -15.0% | $121 / Sq Ft |
| 01/10/2014 01/10/14 | For Sale | $450,000 | -- | $142 / Sq Ft |
Tax History
| Year | Tax Paid | Tax Assessment Tax Assessment Total Assessment is a certain percentage of the fair market value that is determined by local assessors to be the total taxable value of land and additions on the property. | Land | Improvement |
|---|---|---|---|---|
| 2024 | $6,411 | $502,304 | -- | -- |
| 2023 | $6,264 | $487,674 | $0 | $0 |
| 2021 | $6,513 | $454,732 | $75,000 | $379,732 |
| 2020 | $5,223 | $397,852 | $0 | $0 |
| 2019 | $5,175 | $388,907 | $0 | $0 |
| 2018 | $5,132 | $381,656 | $0 | $0 |
| 2017 | $5,109 | $373,806 | $0 | $0 |
| 2016 | $5,819 | $381,729 | $0 | $0 |
| 2015 | $6,280 | $391,824 | $0 | $0 |
| 2014 | $5,503 | $354,387 | $0 | $0 |
Source: Stellar MLS
MLS Number: O5203161
APN: 19-19-30-511-0000-4920
- 4943 Cains Wren Trail
- 4819 Shoreline Cir
- 1638 Swallowtail Ln
- 4901 Shoreline Cir
- 136 Majestic Forest Run
- 5062 Otters Den Trail
- 5055 Otters Den Trail
- 5494 Glen Oak Place
- 812 Edgeforest Terrace
- 101 Majestic Forest Run
- 840 Coach Lamp Ct
- 5142 Sage Cedar Place
- 5632 Siracusa Ln
- 4770 Cains Wren Trail
- 5150 Fiorella Ln
- 5534 Siracusa Ln
- 5381 Via Appia Way
- 5373 Via Appia Way
- 5341 Via Appia Way
- 513 Fawn Hill Place
